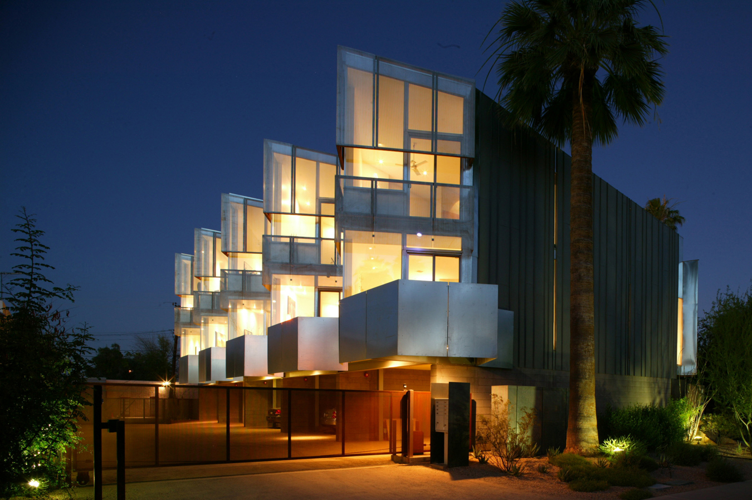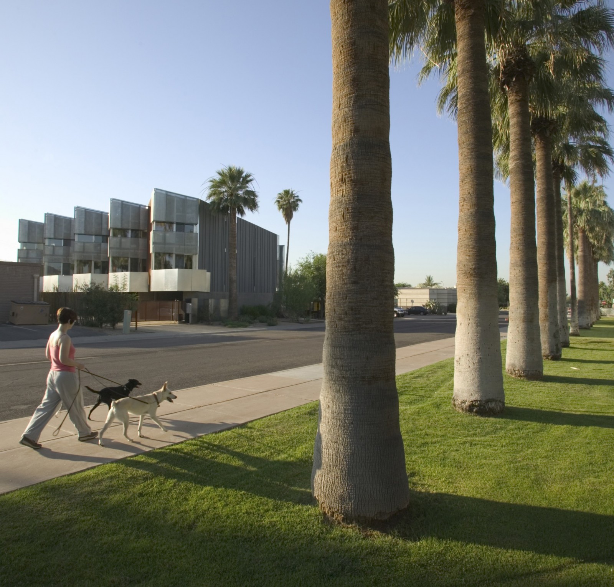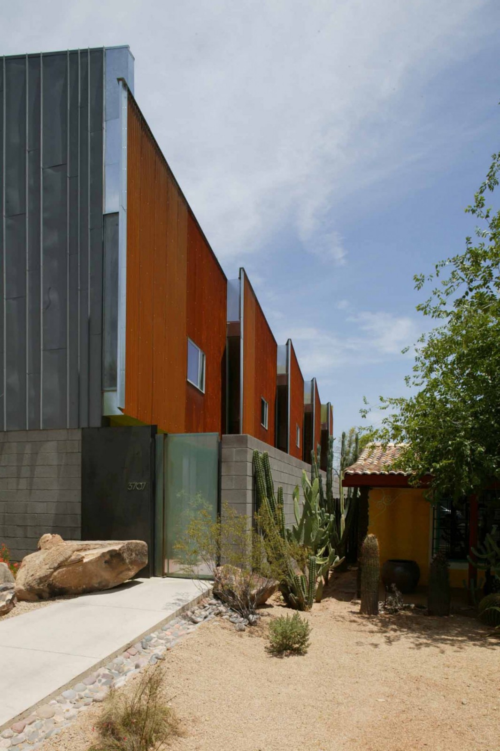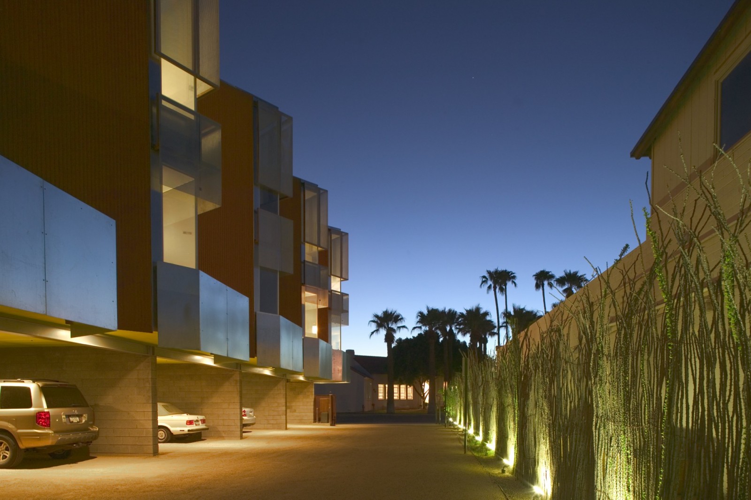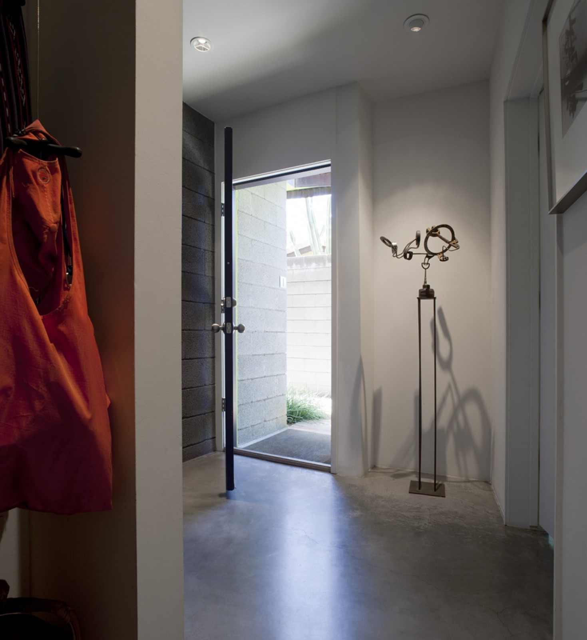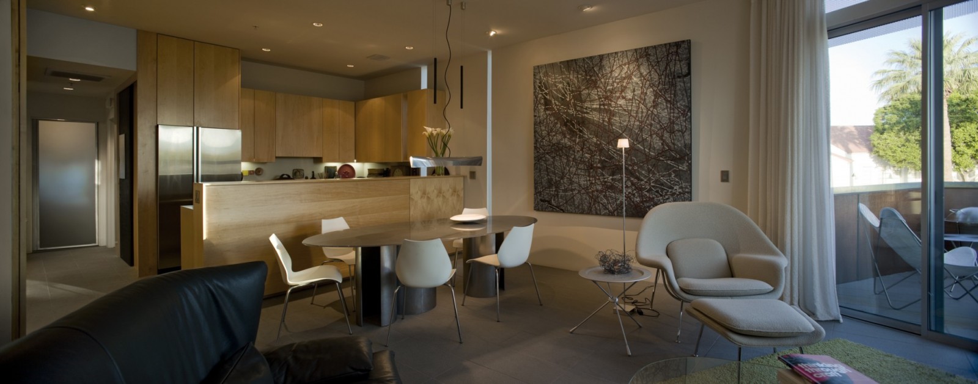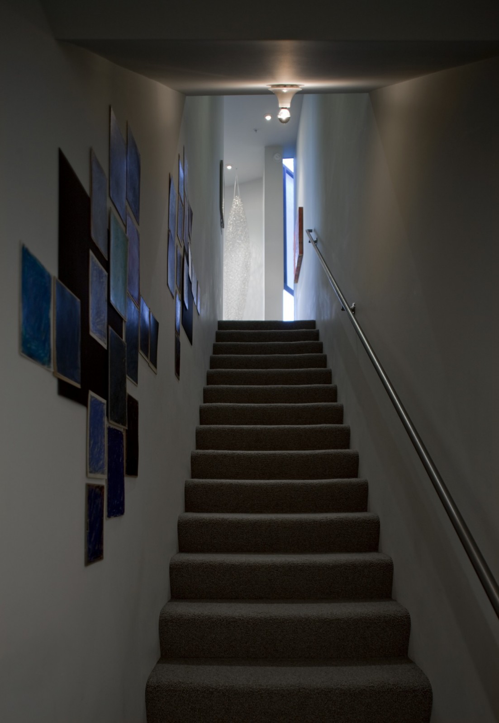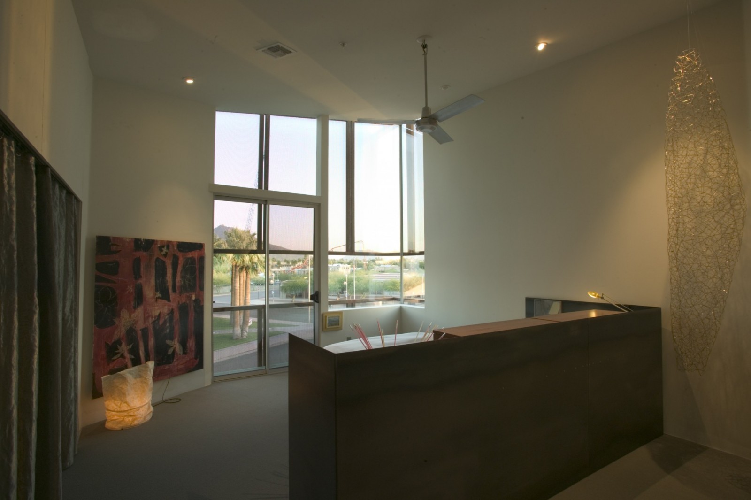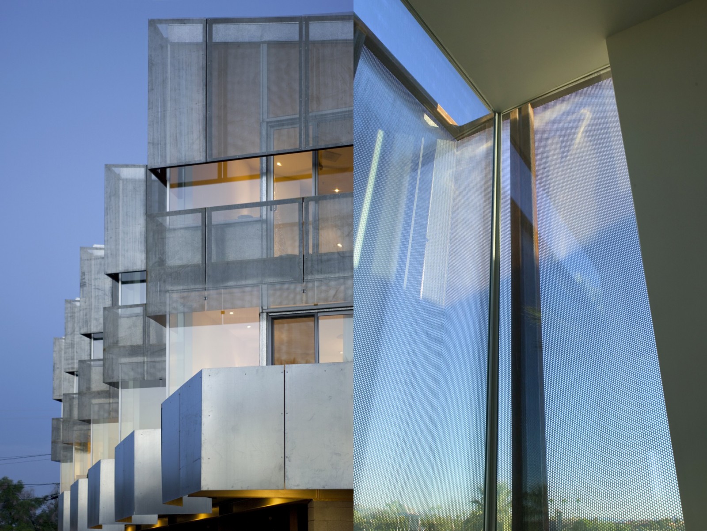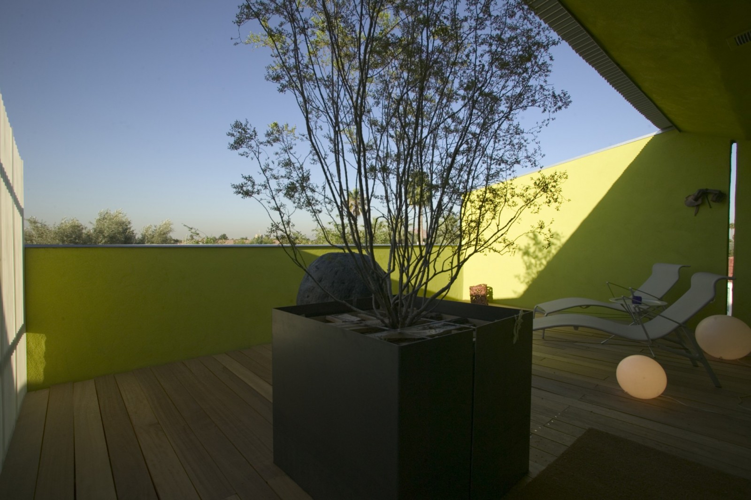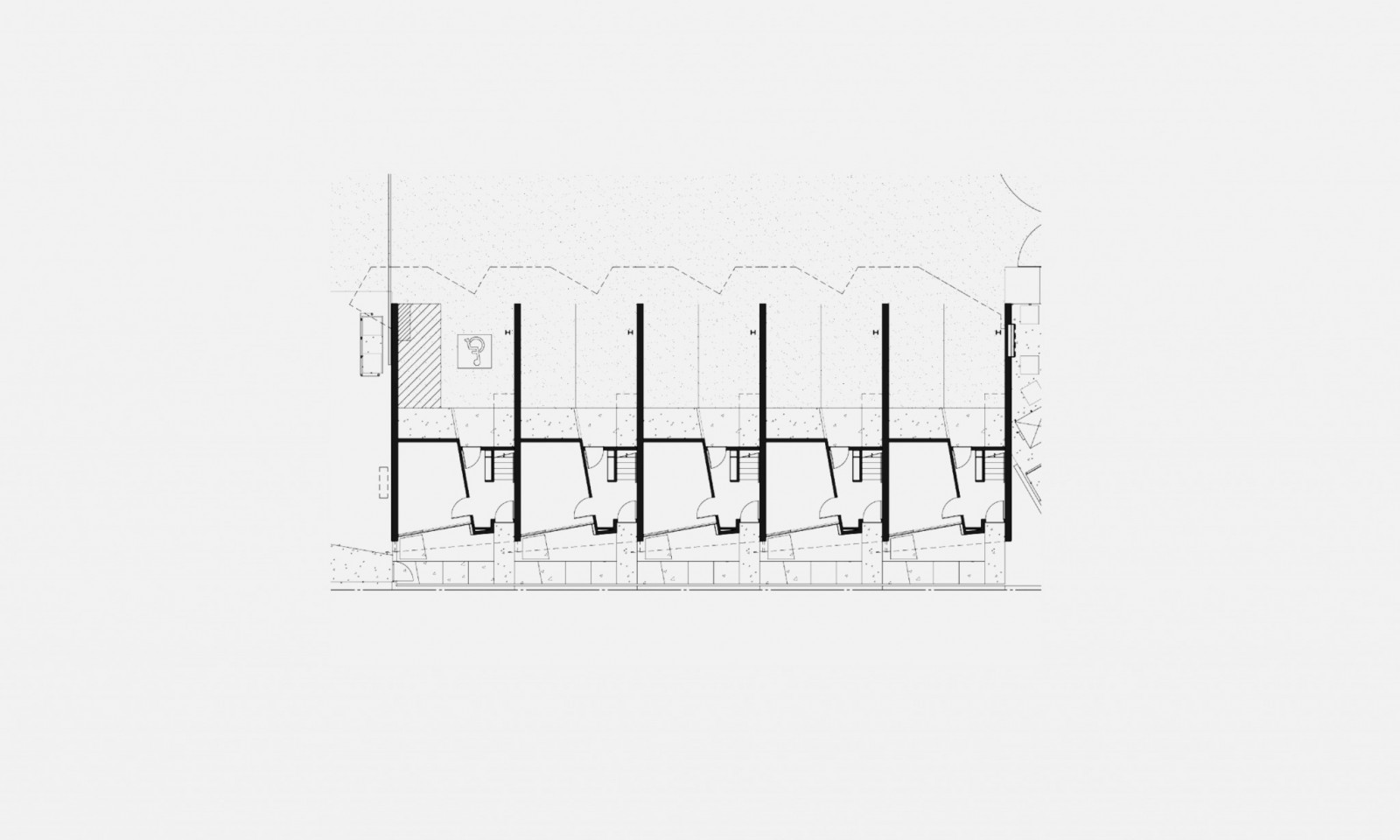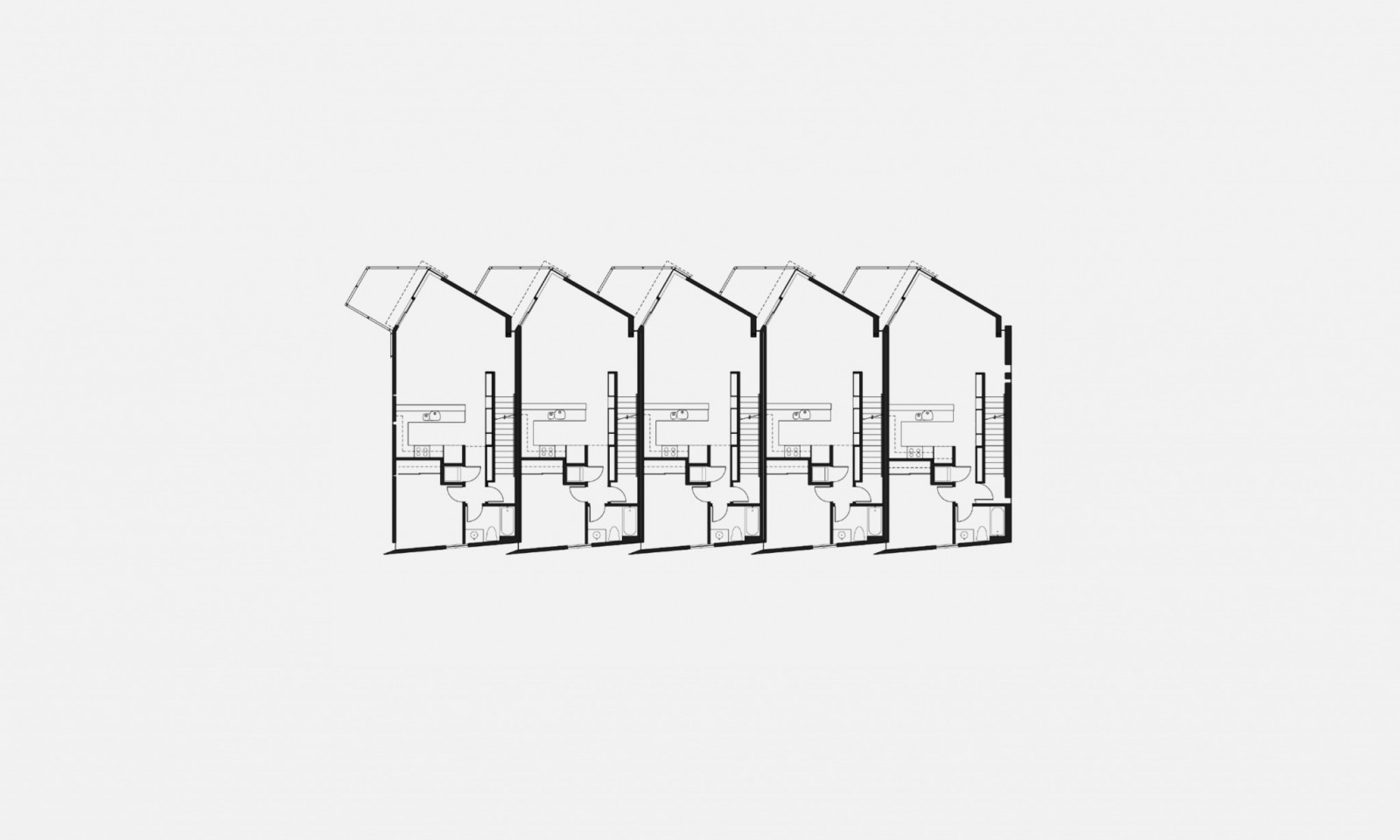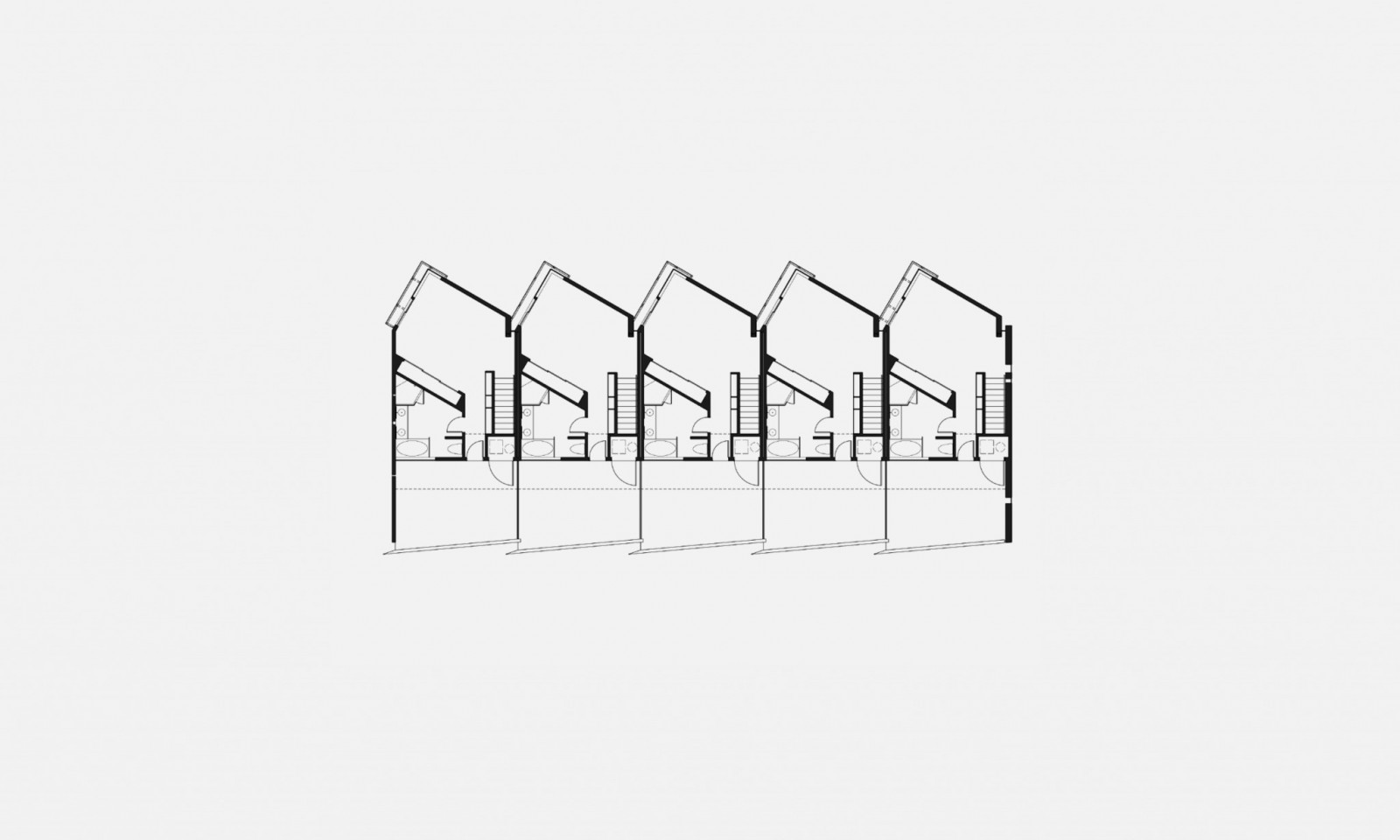On a small empty lot in the single story fabric of downtown Scottsdale, this live/work multiple of five (5) units optimizes the site’s potential through efficient use of repetitive modules and three level sectional invention. Capturing the privileged view of the area’s iconic Camelback Mountain to the Northwest for all five units through the development of a folded glass facade protected by dense but porous scrims of perforated galvanized sheeting, Loloma 5 is rich as an urban form. With a street facade of Rheinzinc standing seam panels and variable with glazing slots on a concrete masonry first level foundation, the dynamism of its folded north face and the rich rust patina of its secondary corrugated metal skins work to make the architecture quietly compliment and stand out in the context of the neighboring elegant Spanish colonial white plaster and clay tile roofed Loloma School of 1927 and Vito Acconci’s transit center public art intervention of 1997.
- Architect
- Will Bruder Architects Ltd.
- Area
- 7700 Sq. Ft.
- Project Type
- Interior Architecture, Residential/Multifamily, Selected Works
