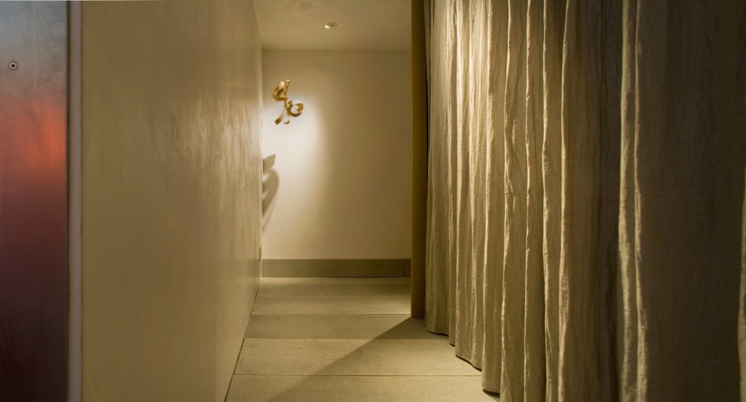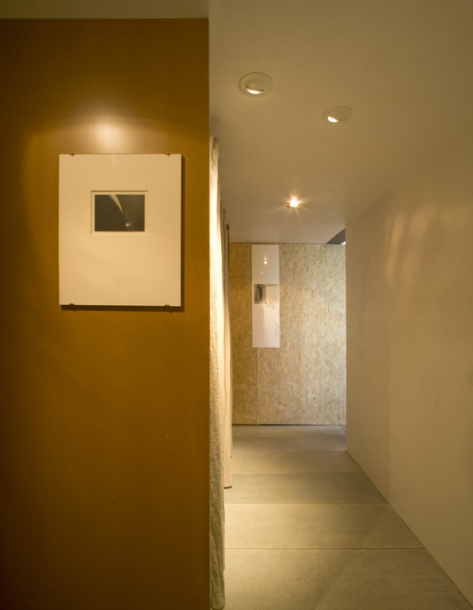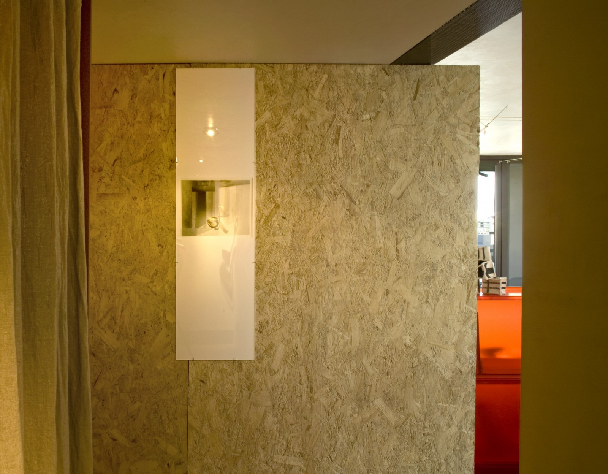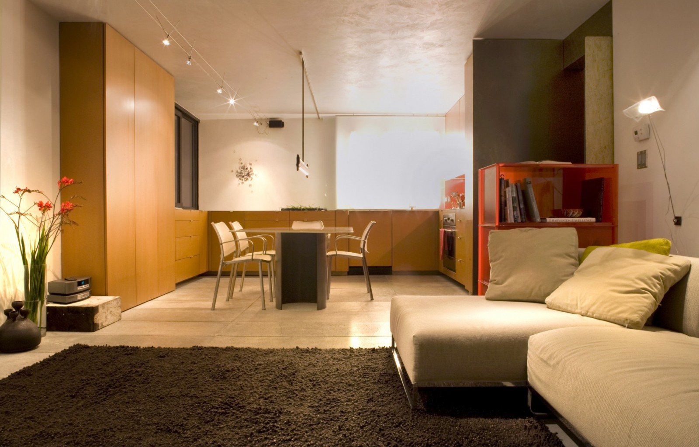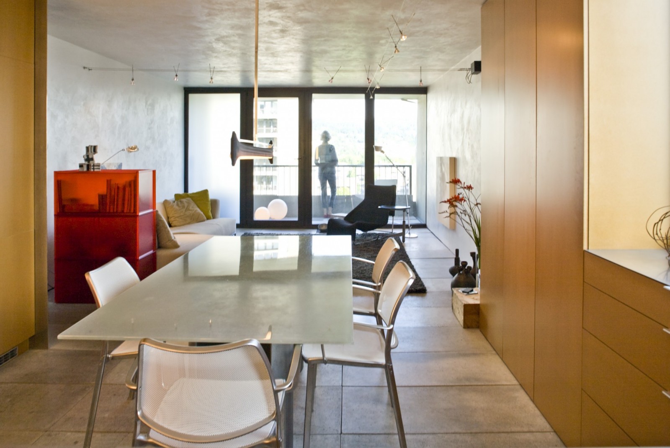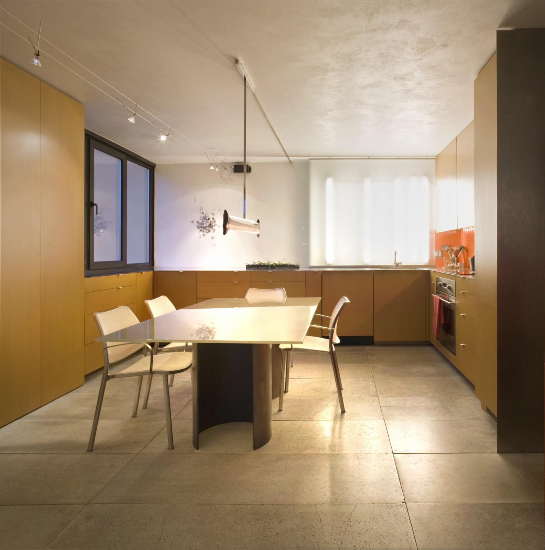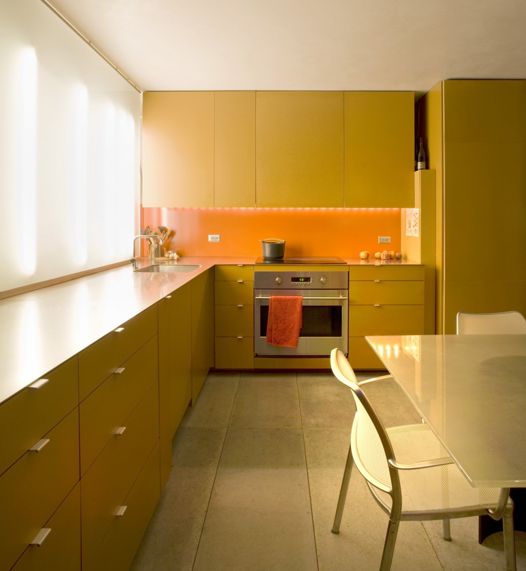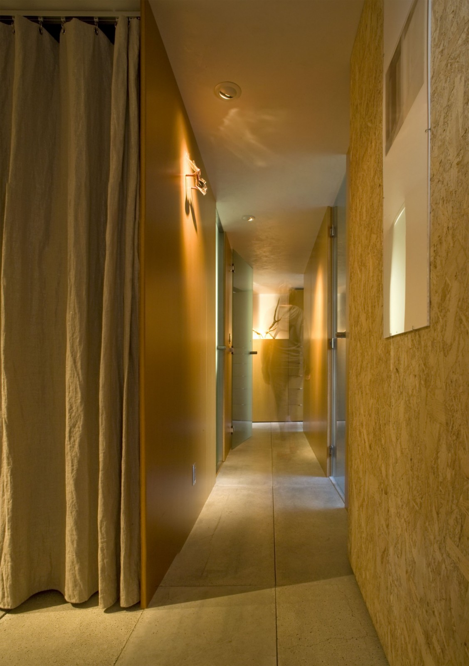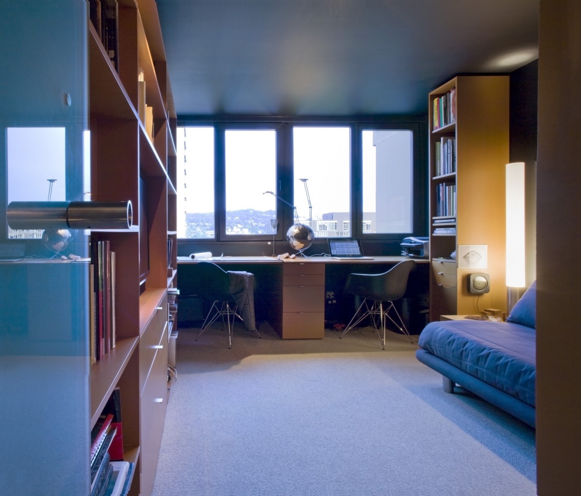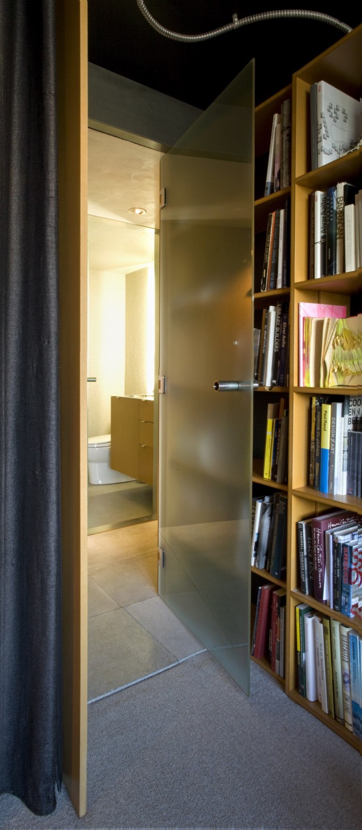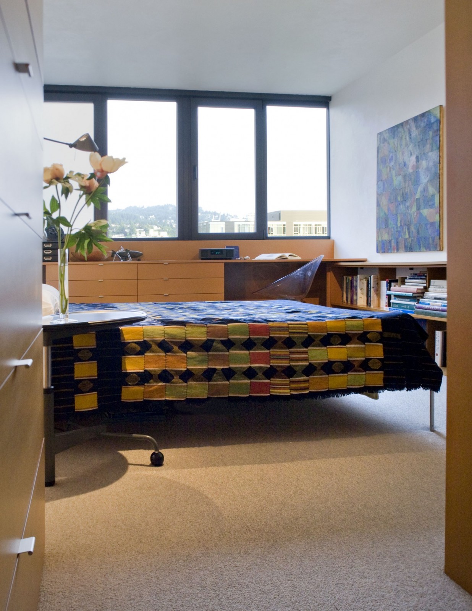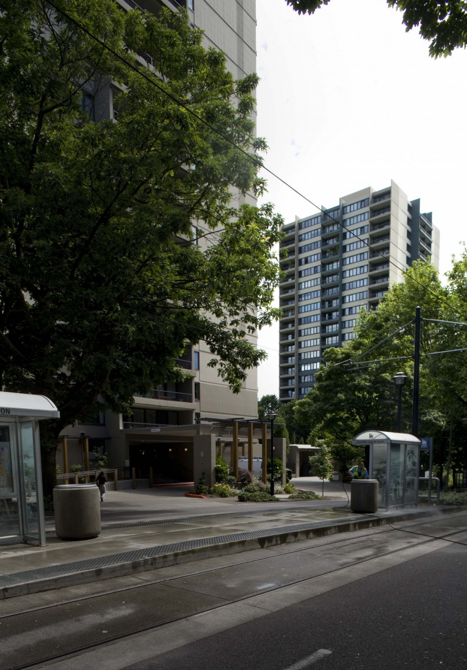This 944 sf two bedroom, two bath unit, built on the strong concrete bones of a1963 SOM designed HUD housing high-rise, overlooks the famed Halprin Sequence’s Pettygrove Park and the Willamette River. The challenges of Portland’s grey skies, short winter days, and relatively low 8′ ceilings were addressed by eliminating heavy trim and dark baseboards, as well as inserting reflective and light enhancing surfaces. Elements include large format precast polished pale gray concrete floor tiles, luminous white venetian plaster walls and ceilings, honed 1/8 inch stainless counter top with polished edges, cable light tracks, a reflective orange back splash and a ‘sun rise’ light wall. Frameless translucent glass doors carry daylight inward from the generous large operable windows. MDF clear finished cabinets and wall panels extend throughout while pale green mosaic glass tile surfaces enhance the bathing chambers. Appointed with contemporary furnishings and art, the carefully considered scale, proportion and detail of this unit make it a sophisticated urban retreat.
- Area
- 900 Sq. Ft.
- Project Type
- Interior Architecture, Remodel/Repurpose
