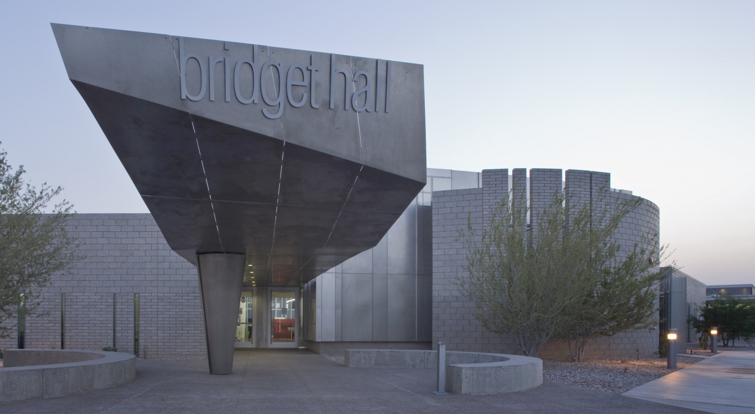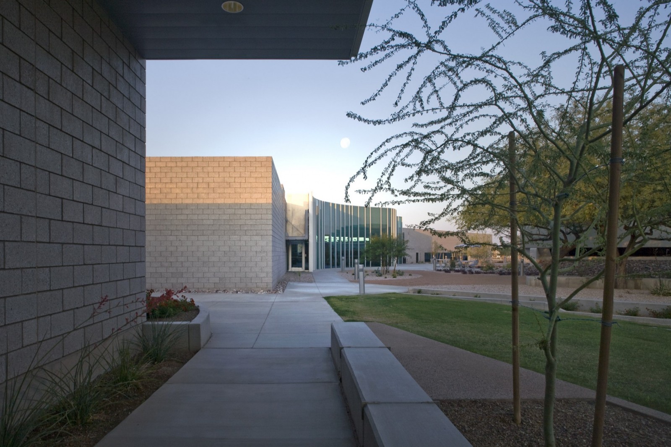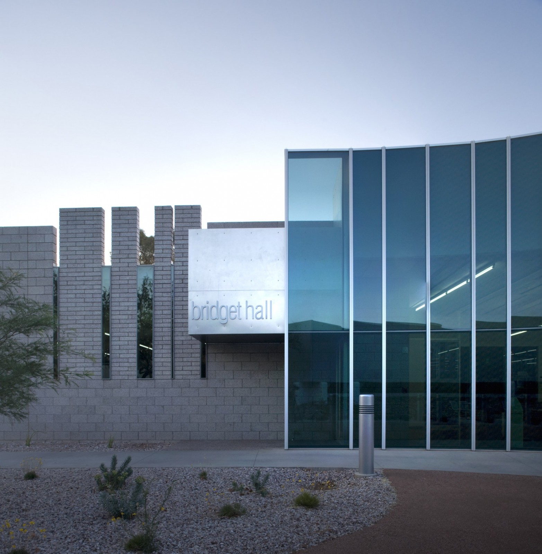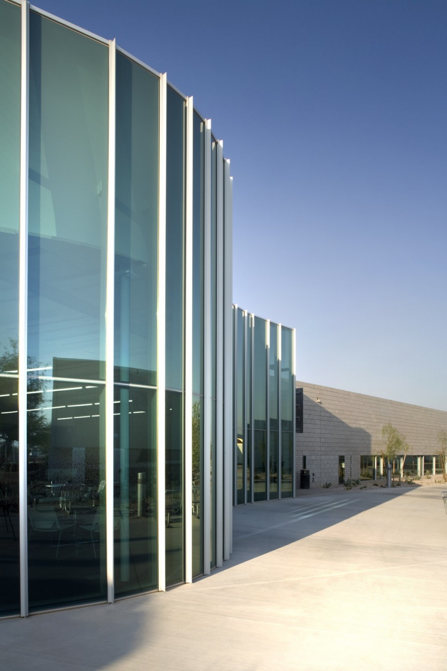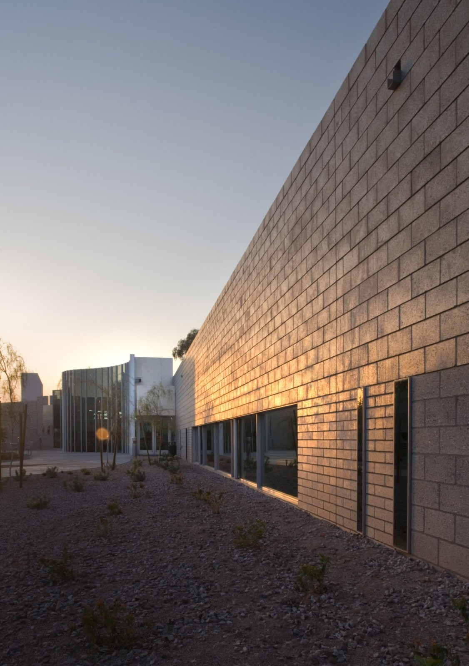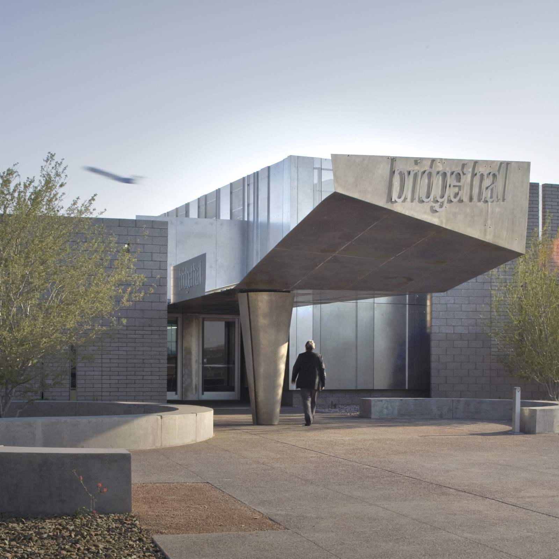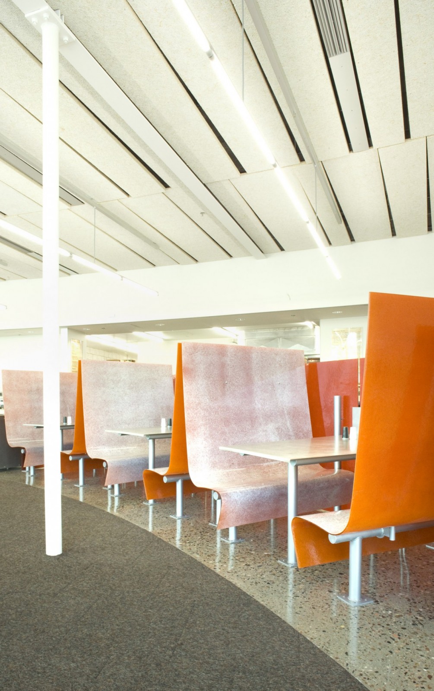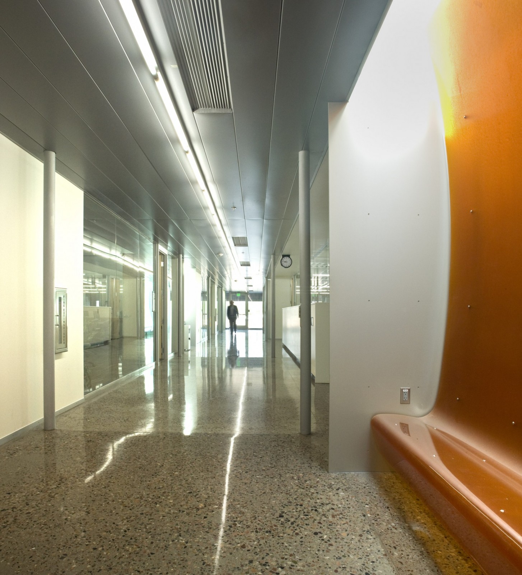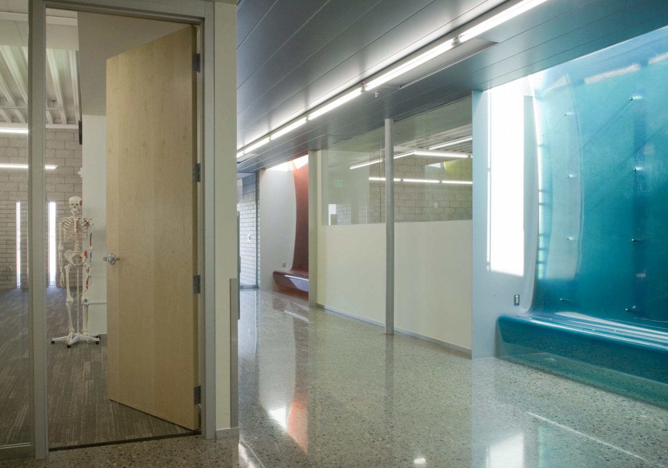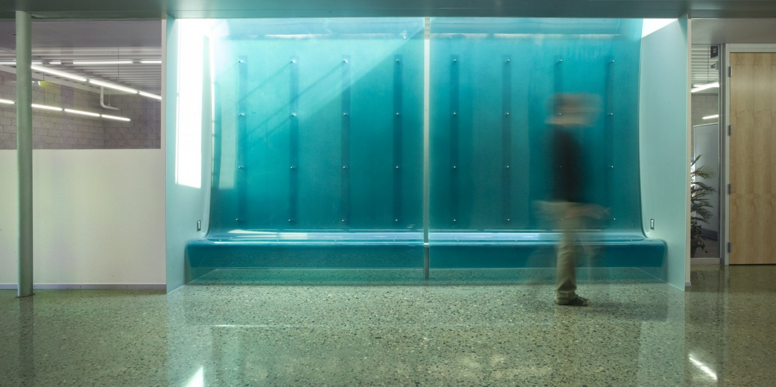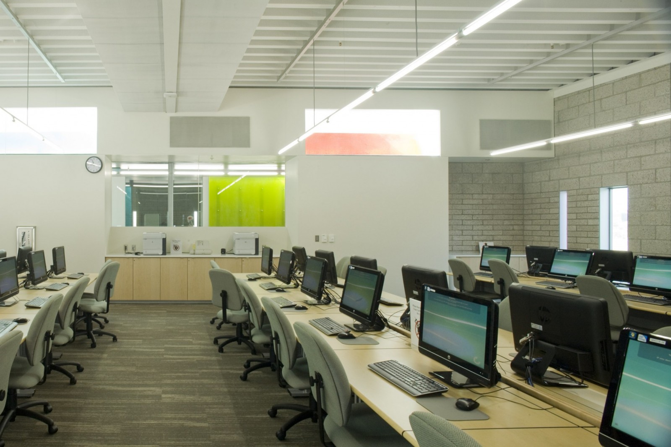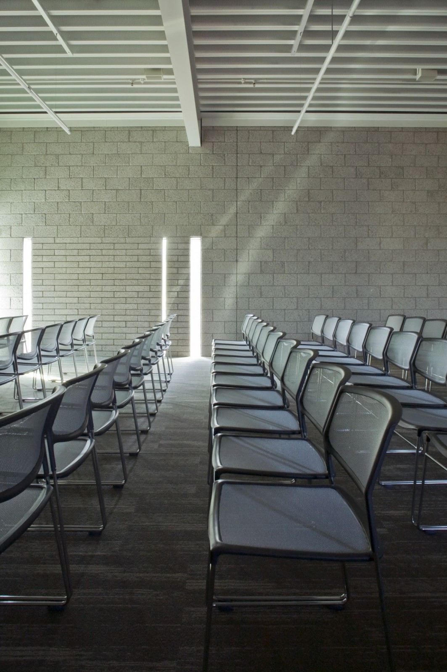Conceived around the idea of a ‘village of buildings’ this project supports the autonomy and legibility of three separate but linked functions: a Student Lounge ‘town square’, a Learning Commons, and a Multi-functional pavilion. While reading as three separated buildings, it unifies other elements on the campus and offers a nerve center or this increasingly vibrant campus.
- Architect
- Will Bruder + Partners Ltd
- Area
- 17850 Sq. Ft.
- Project Type
- Civic + Cultural, Interior Architecture
