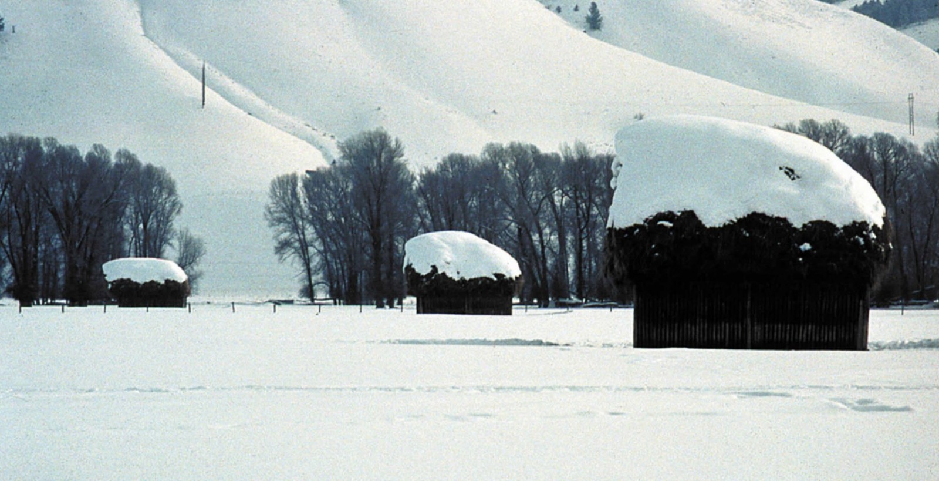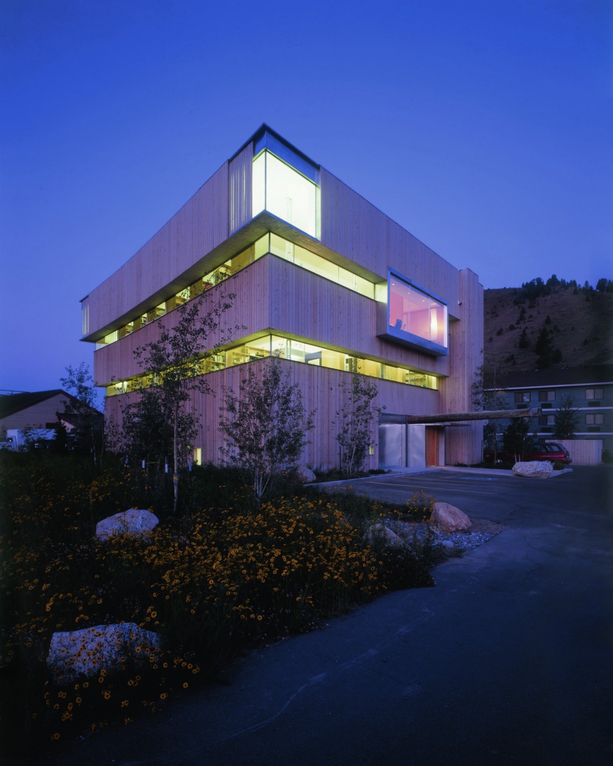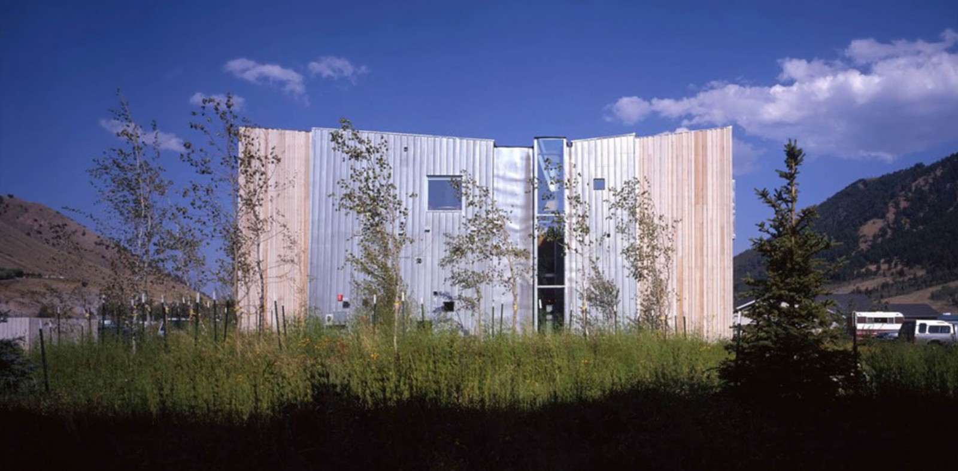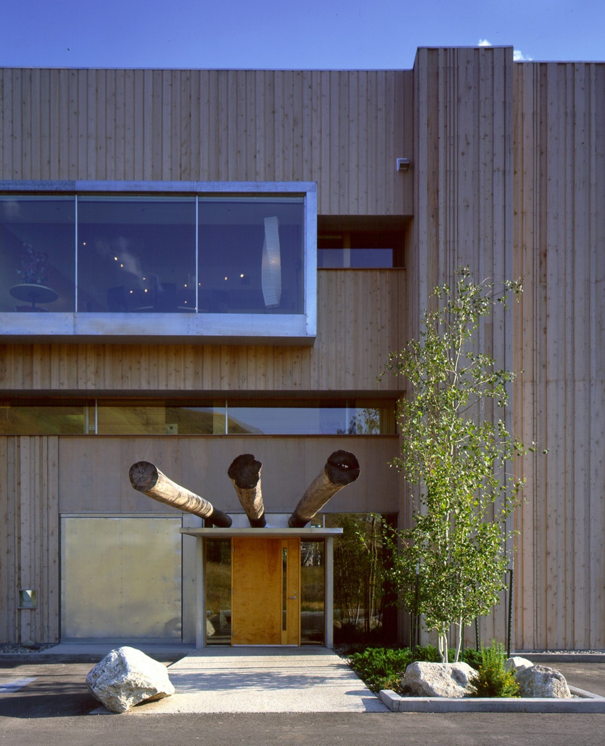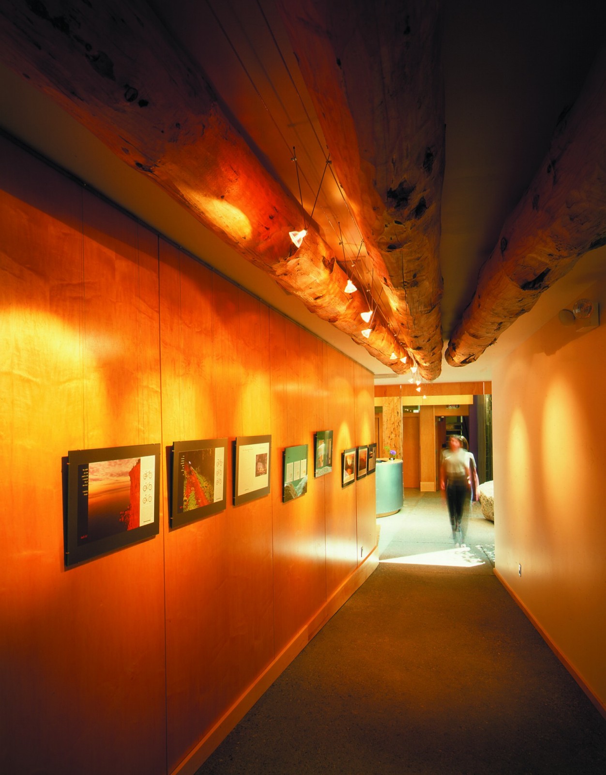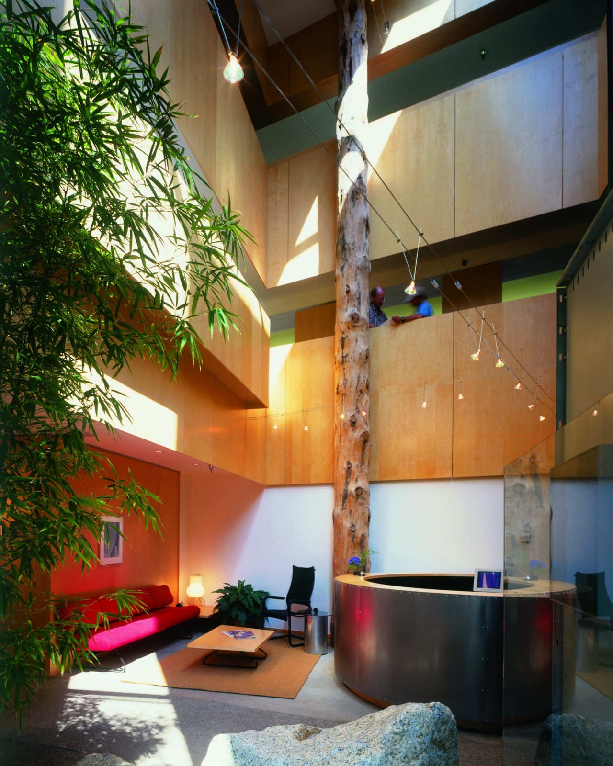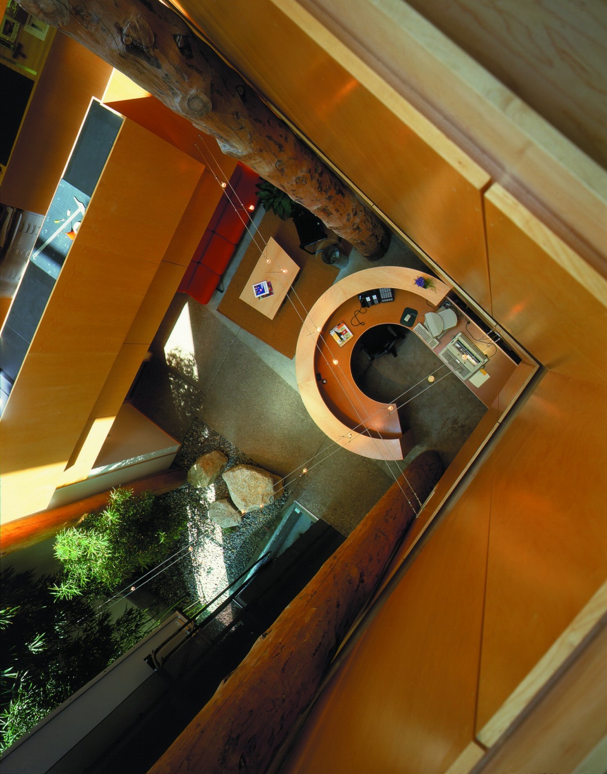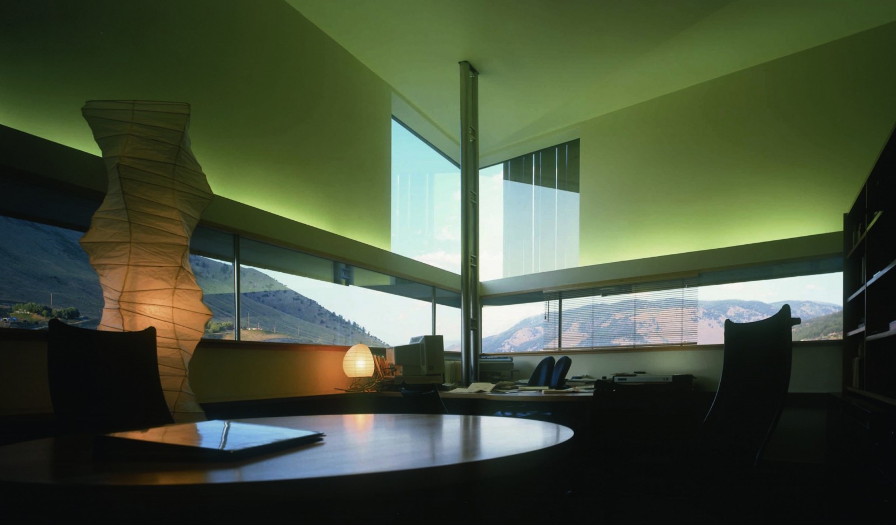Growing from the sprawled commercial fabric of west Jackson the Riddell building is a celebration of the region’s natural and built context. Inspired in form and material by the muffin haystack of surrounding ranches and the log virtuosity of Old Faithful Inn at Yellowstone National Park, the architecture is organized vertically around a sky lit atrium with three massive log columns. Its curved main entrance façade responds to the sweep of the street, while the walls of its first level and two distinctive stair towers are clad in weathered random-width vertical board and batten cedar siding. These elements, together with a leaning preformed galvanized metal west wall, transform the ordinary vernacular ‘palette of the place’ into a dynamically distinctive place of ‘our time’. A photography studio, project room and lobby greet the visitor on the first level. Second level creative and account staff work stations and third level business offices, presentation room, library and lunch room all wrap the building’s sky lit garden ‘heart’ while enhancing staff ‘esprit de corp’.
- Architect
- William P. Bruder Architect Ltd.
- Project Type
- Commercial/Mixed-use, Interior Architecture
