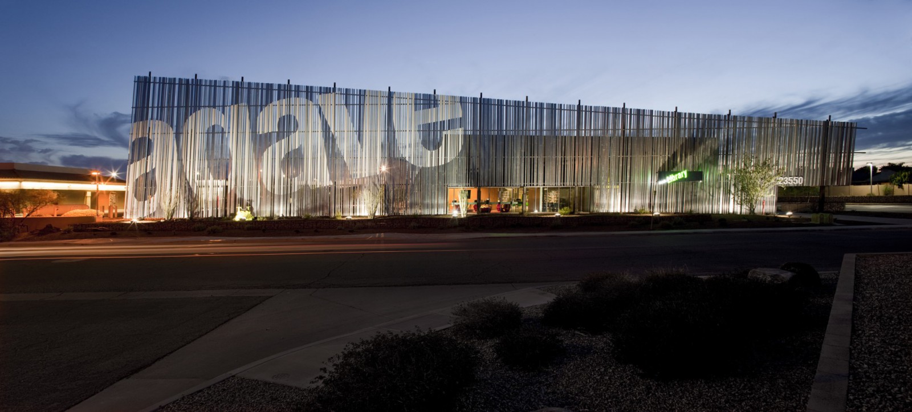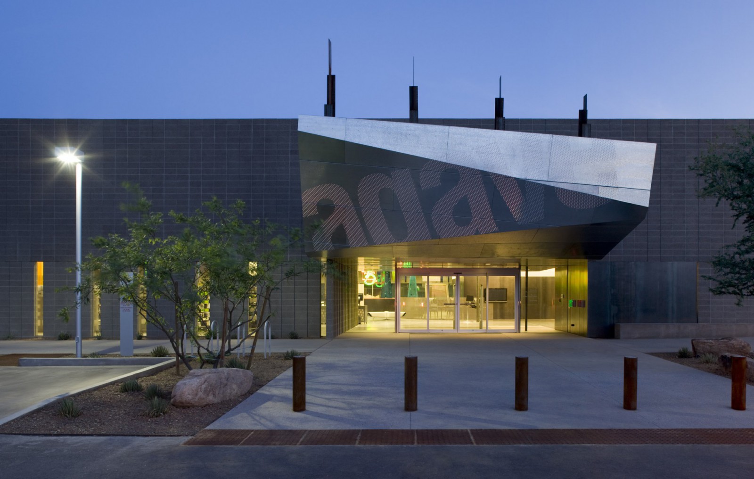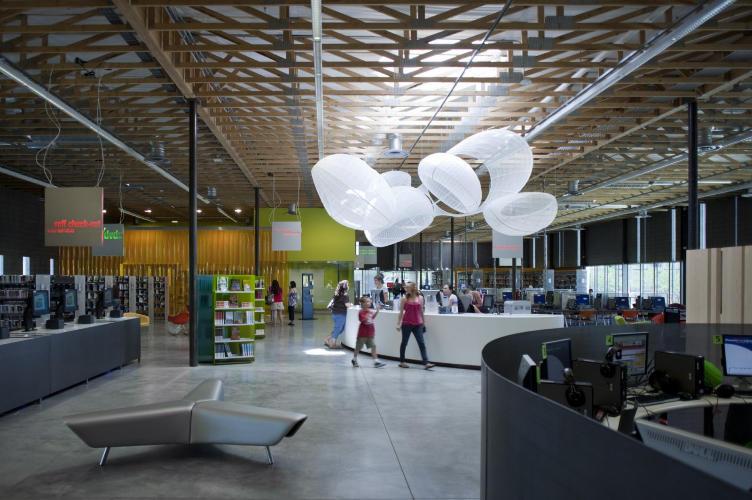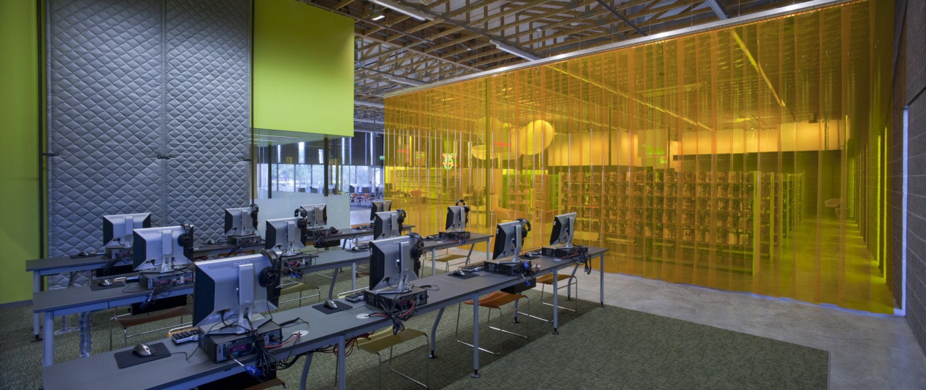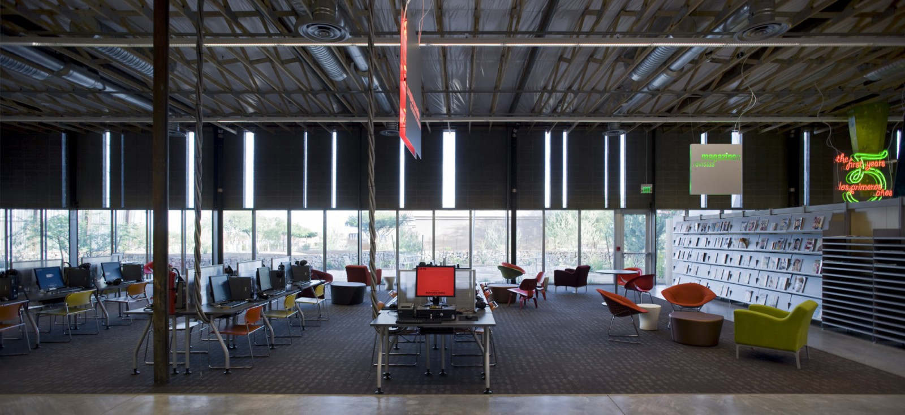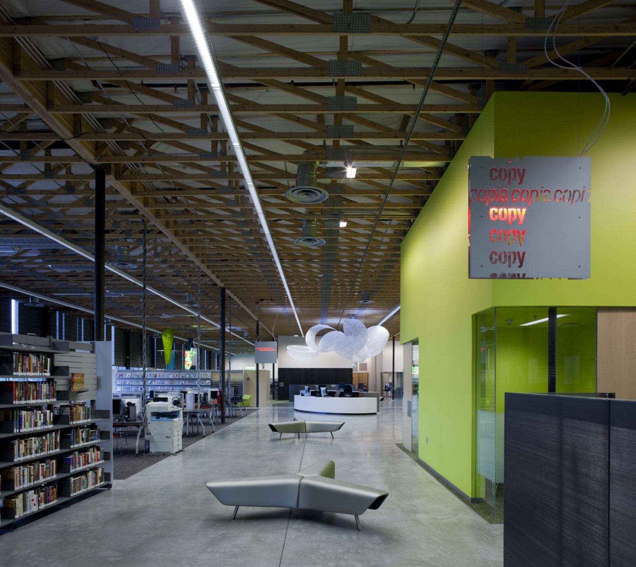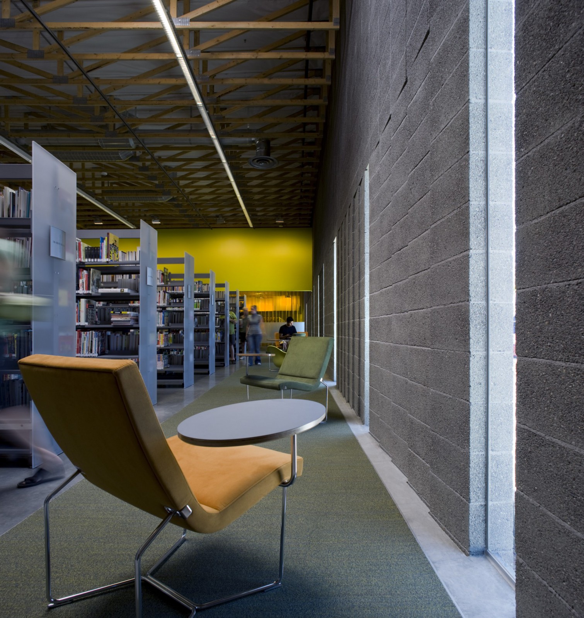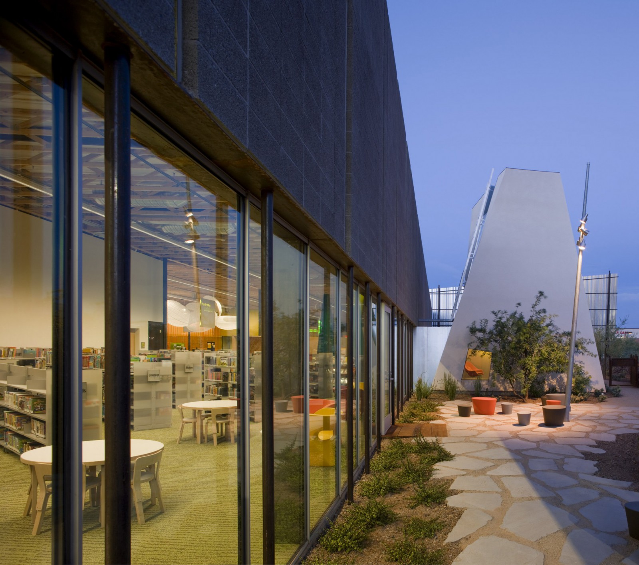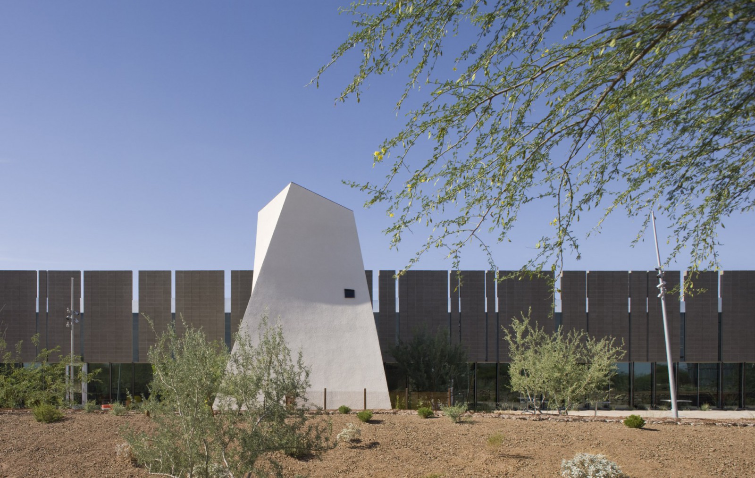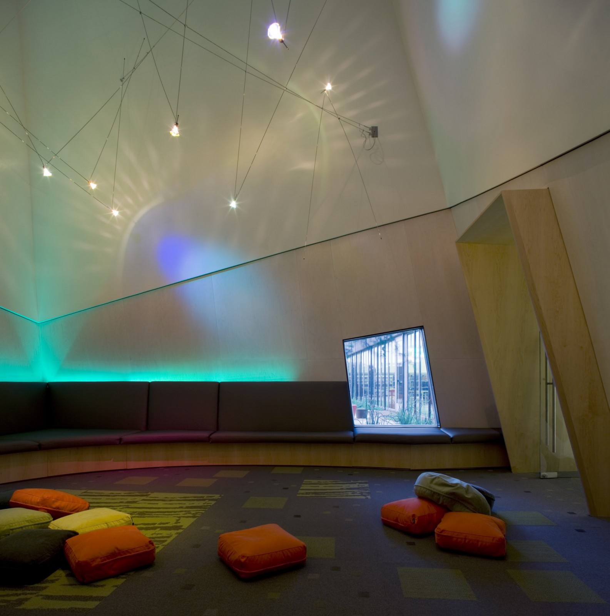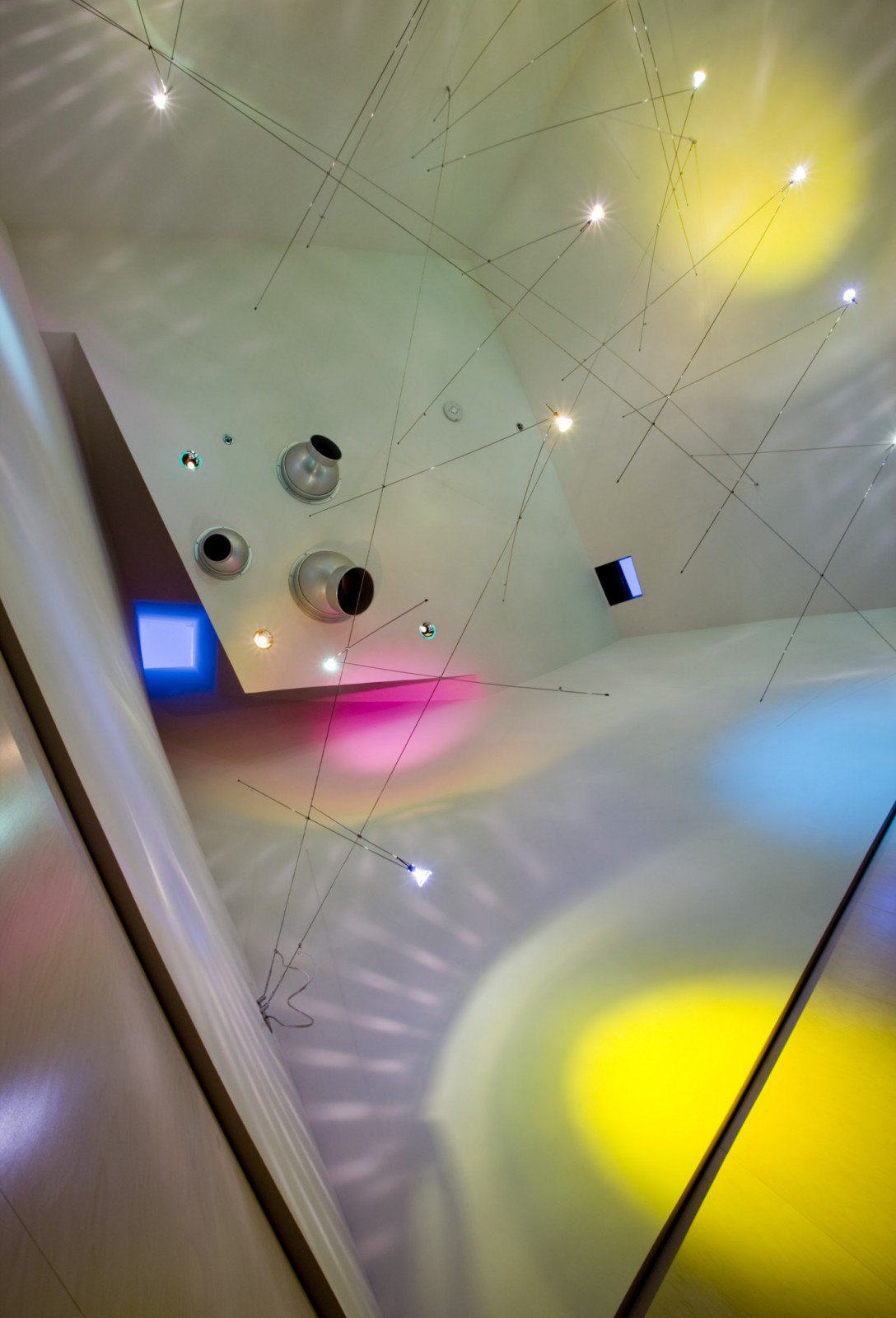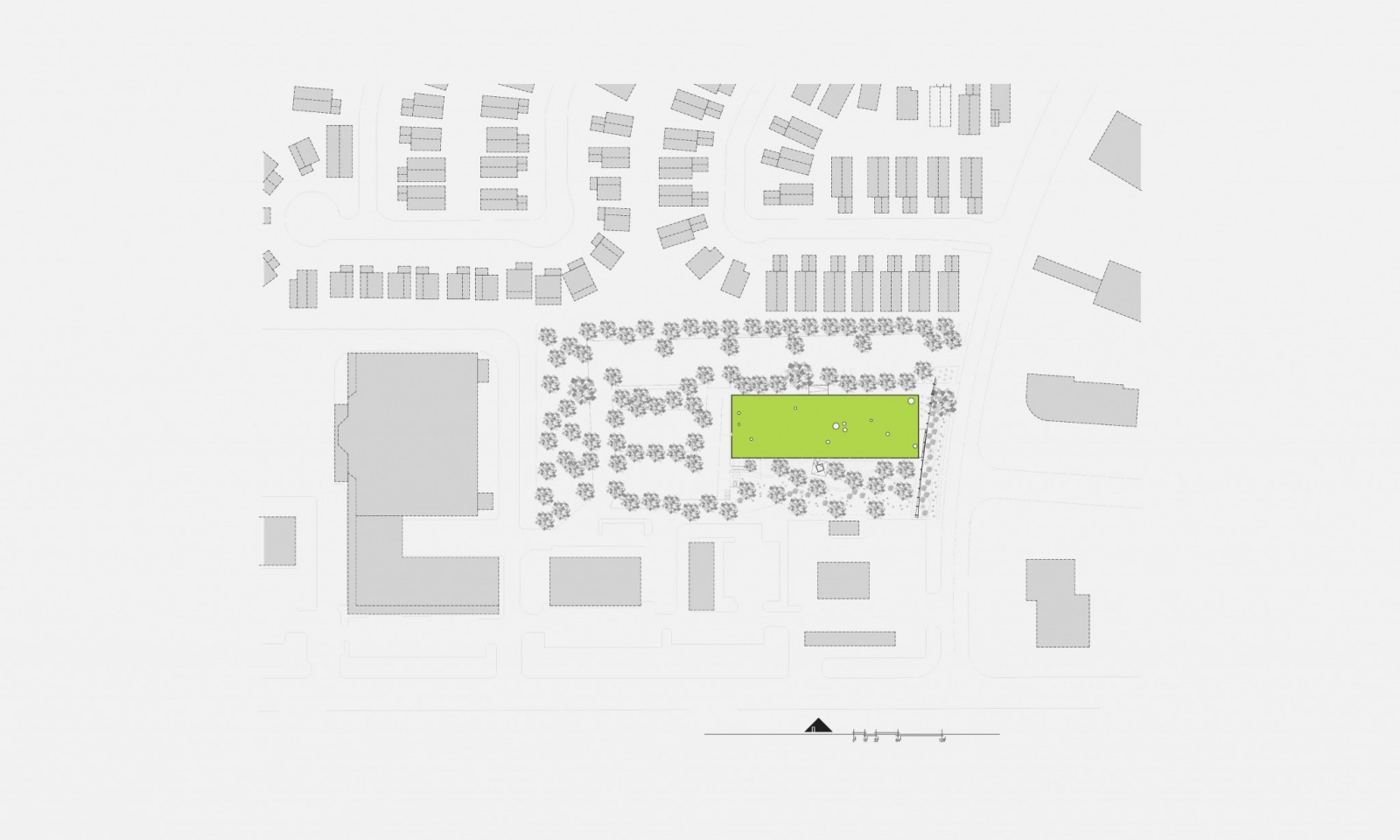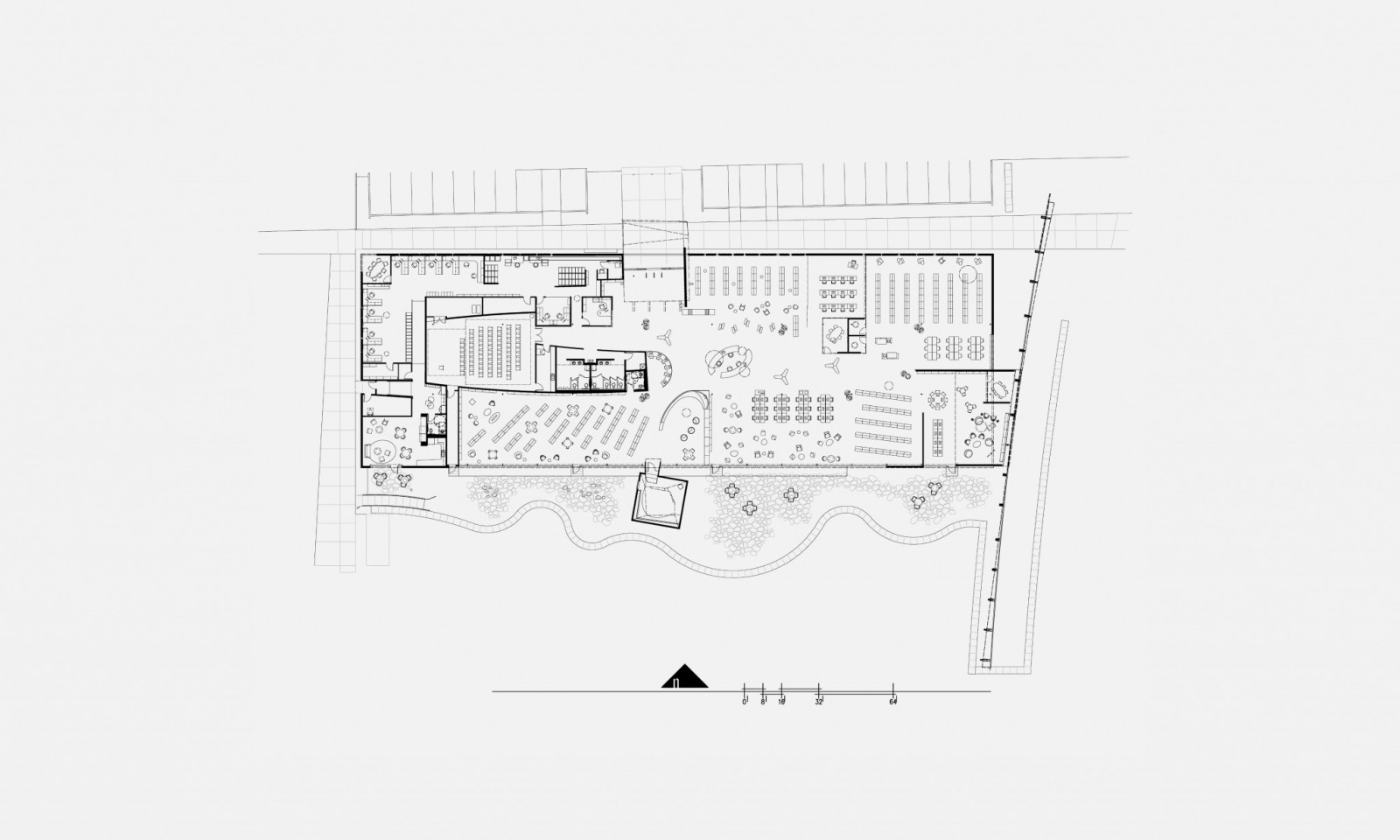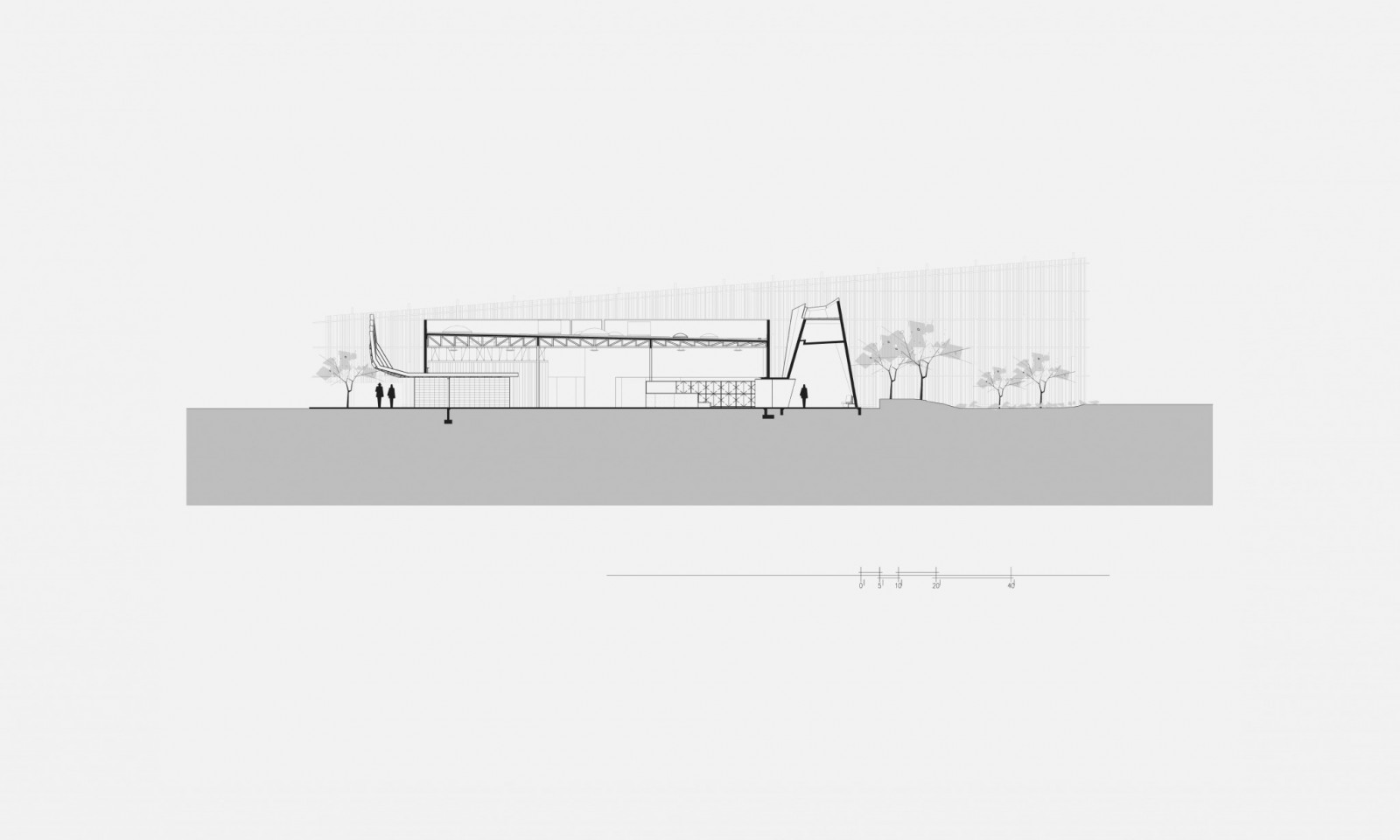This branch library, sandwiched between a strip retail center and a beige stucco subdivision, draws in palette and construction from the language of its neighbors. Stacked bond concrete masonry units and glass enclose the simple rectangular volume of hard-trowelled concrete floors, sandblasted cmu walls, exposed gang-nail trusses, glu-lam beams, steel pipe columns, and painted gyp-board partitions.
In the tradition of fledgling western frontier banks, post offices, and city halls, whose dignified, yet paper-thin, street facades belie their utilitarian construction, the Library’s “false front” respects both the limited budget and large civic pride. In the open plan a sculpture hovers above the single circulation desk while illuminated banners assist way finding. A twisting white plaster ‘story tower’ invites pre-reader fantasy and a south facing desert garden offers a relaxed reading spot.
Agave Library addresses issues of excellence and affordability in sustainable design while raising the palette of the ordinary to that of the inspiring, comfortable and memorable.
- Architect
- Will Bruder Architects Ltd.
- Area
- 25410 Sq. Ft.
- Project Type
- Civic + Cultural, Interior Architecture, Selected Works
