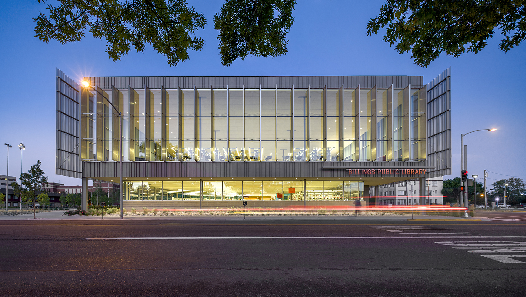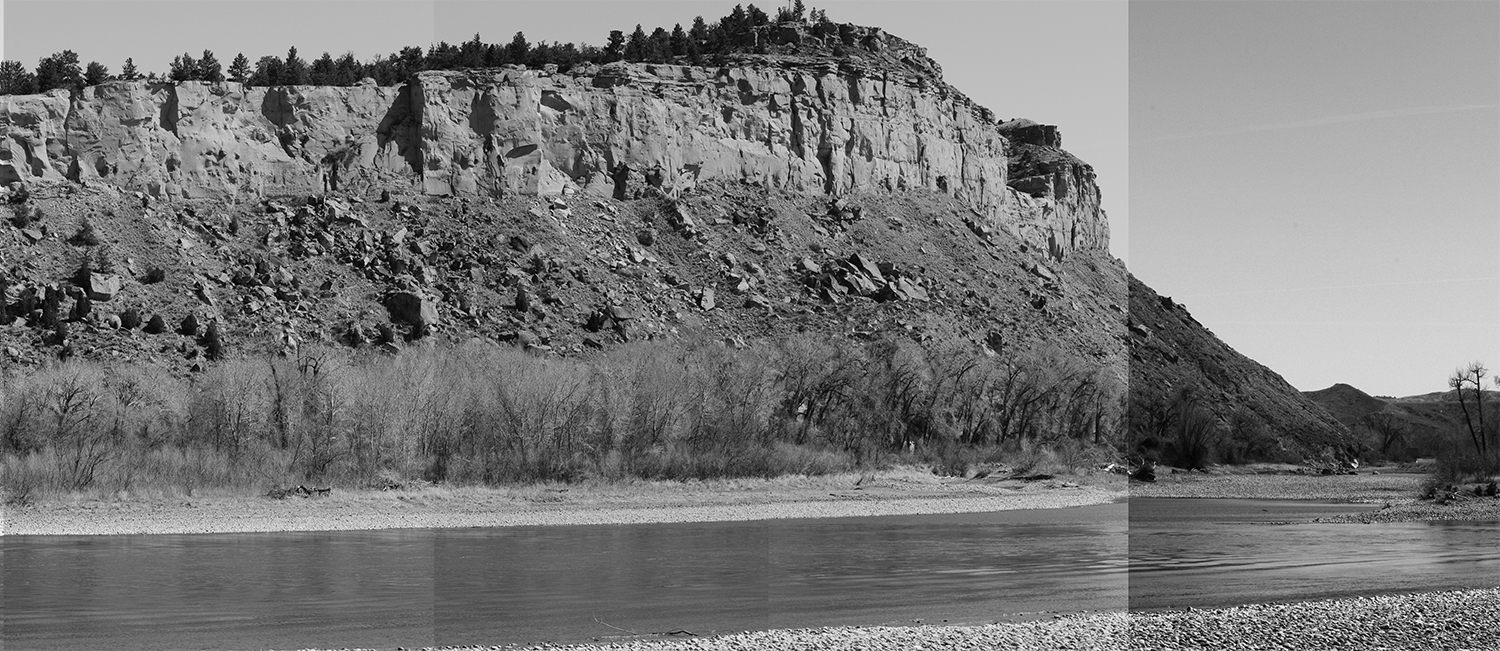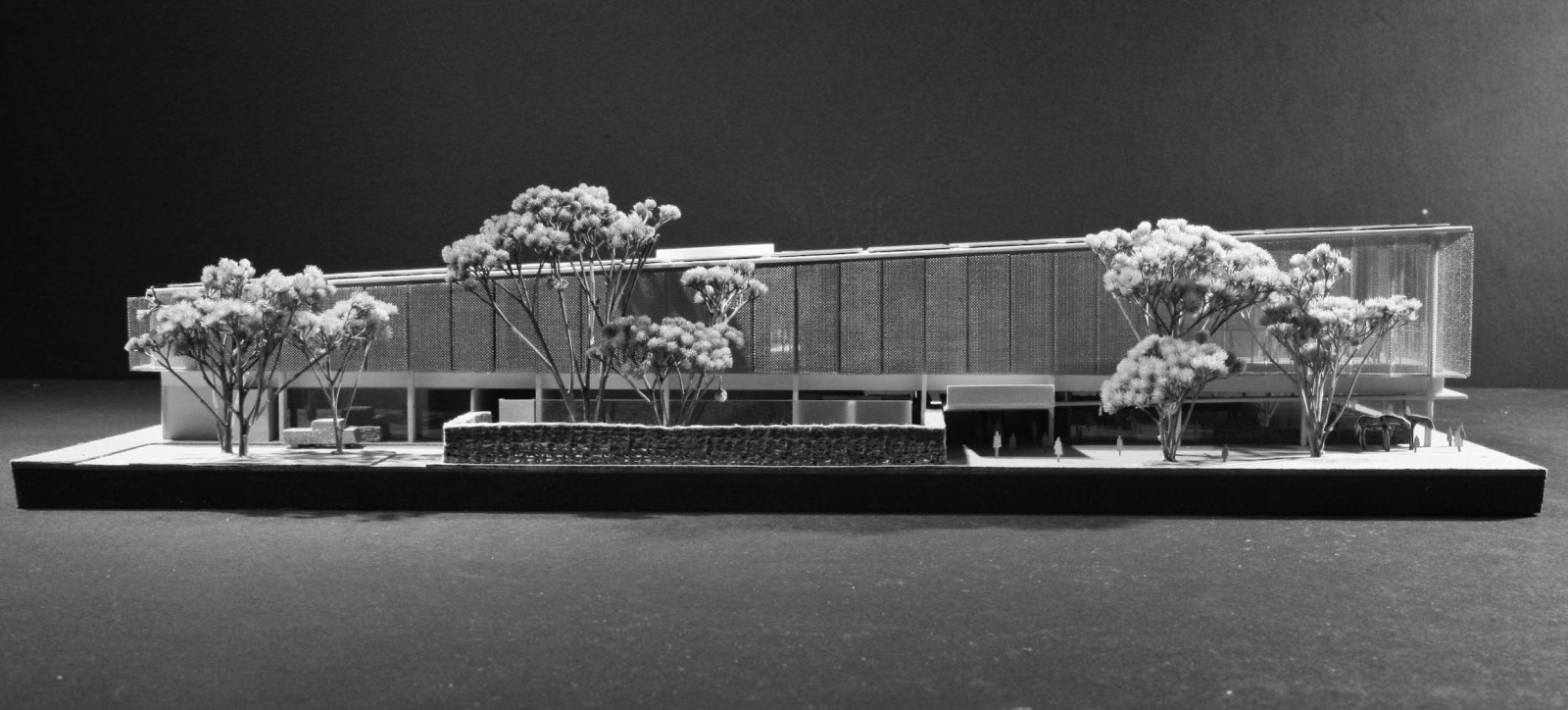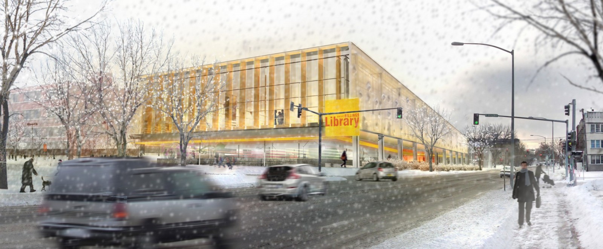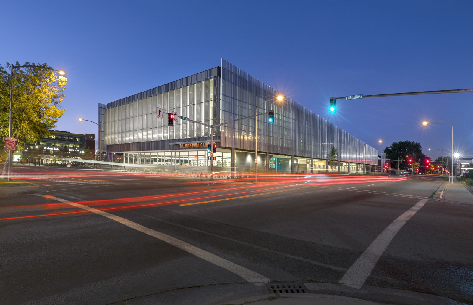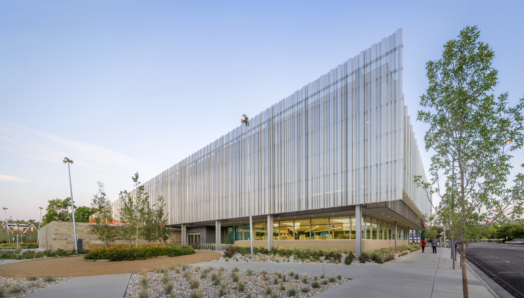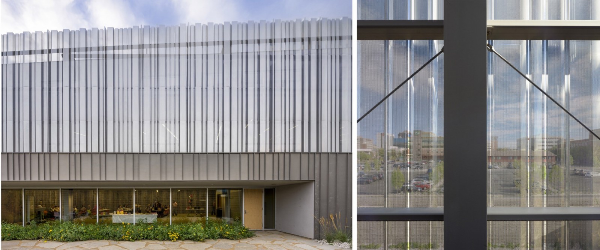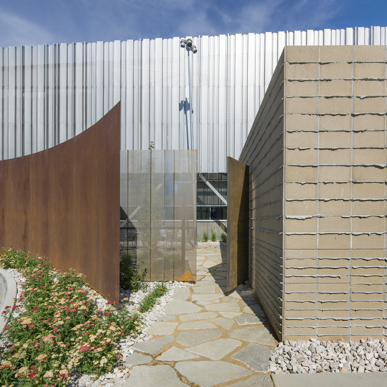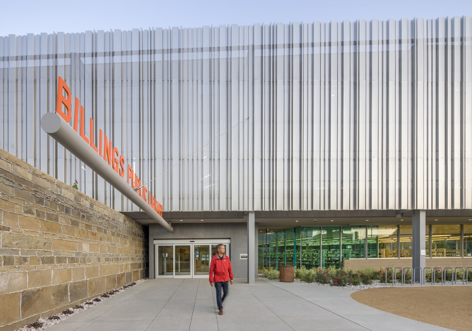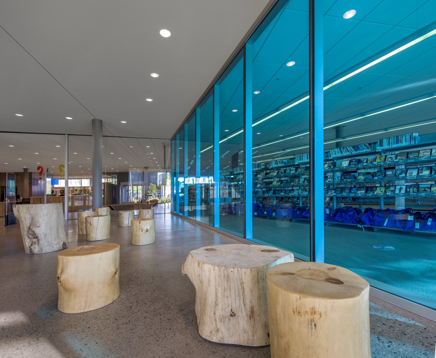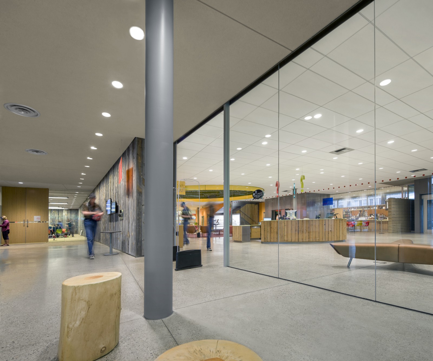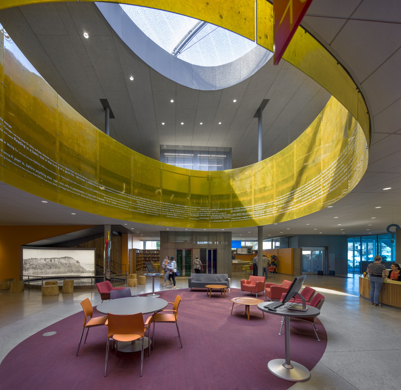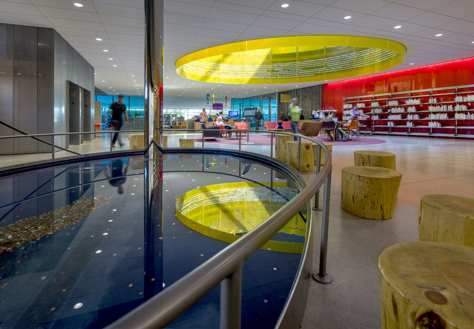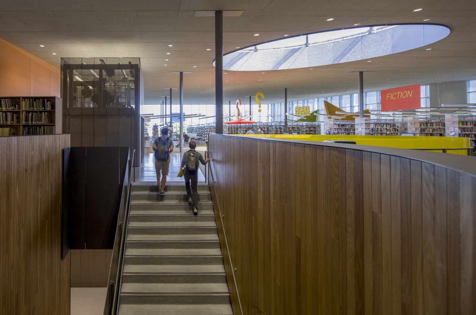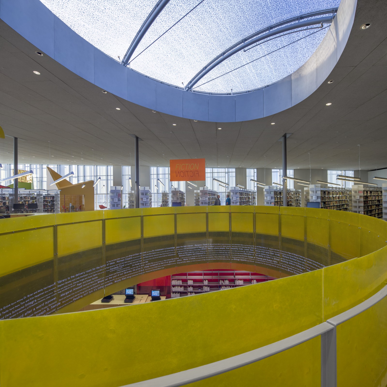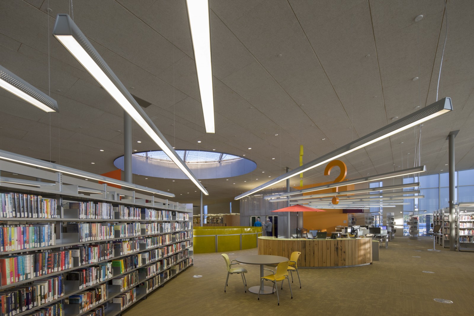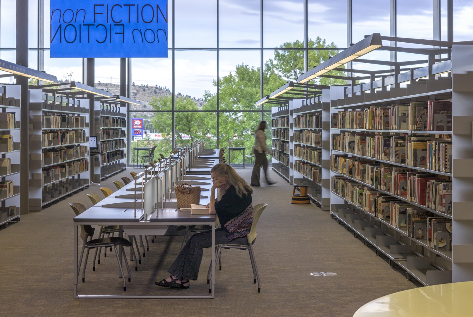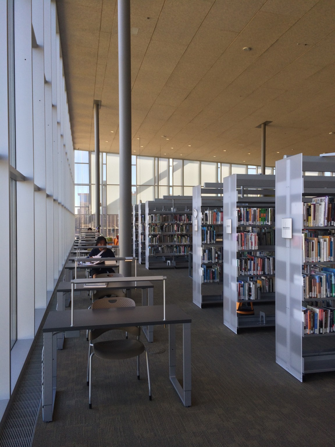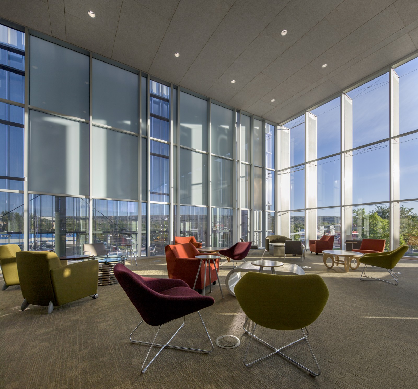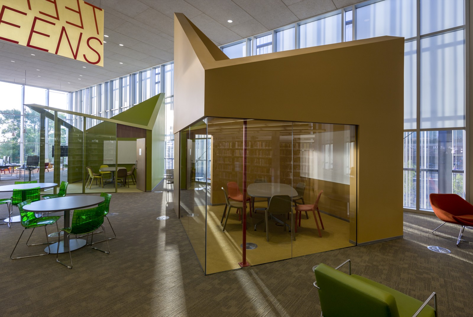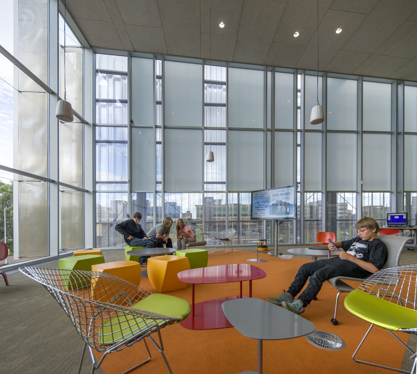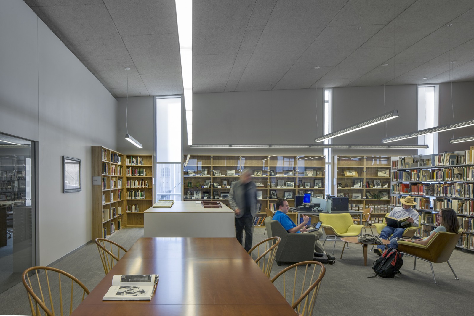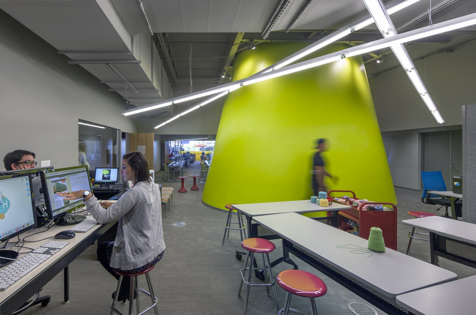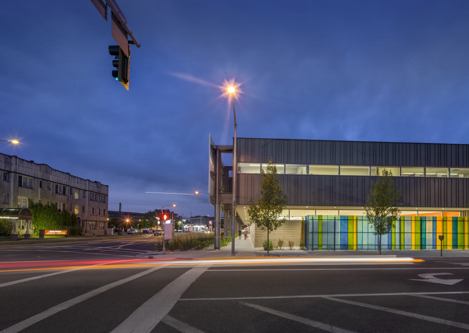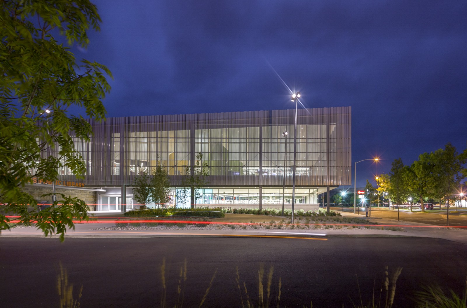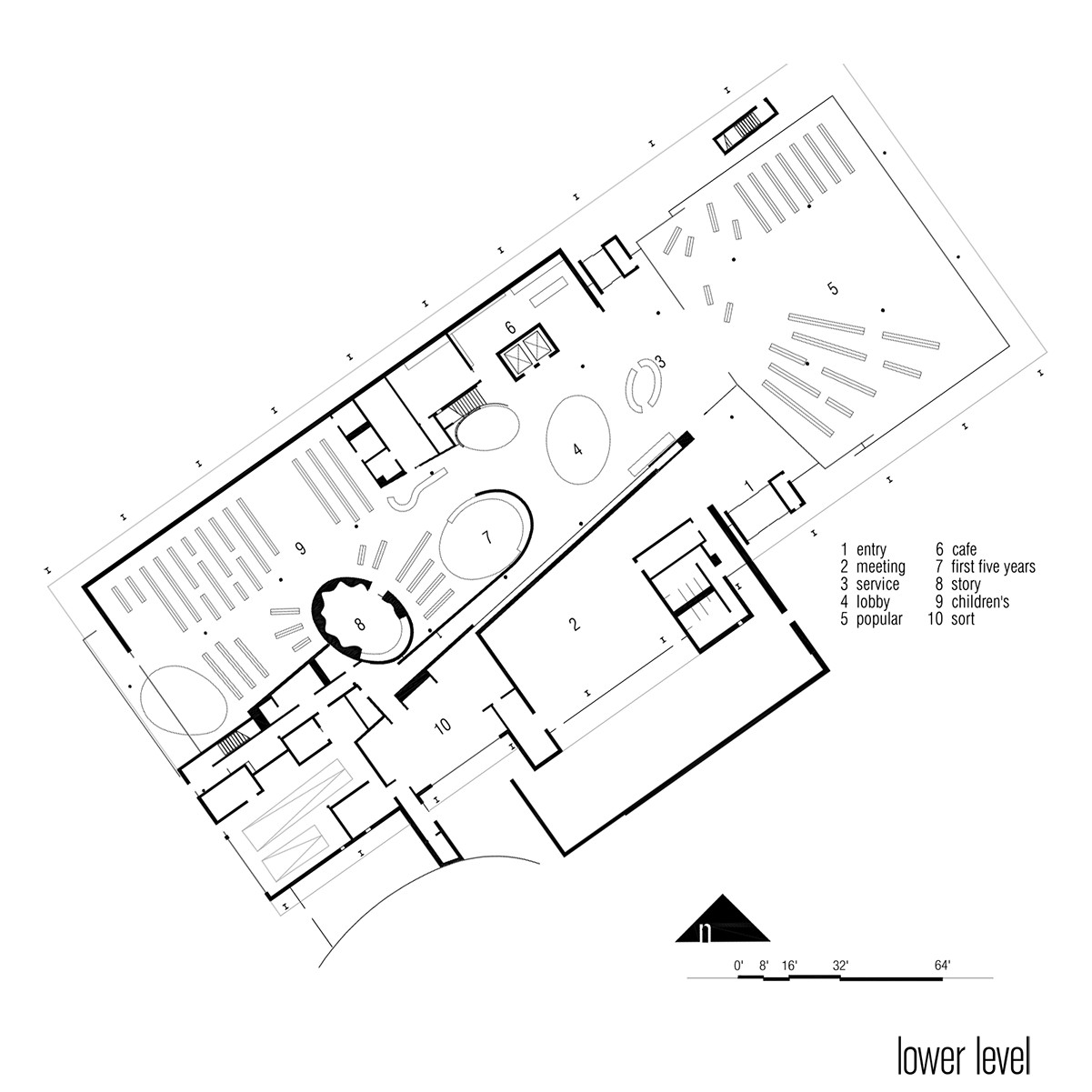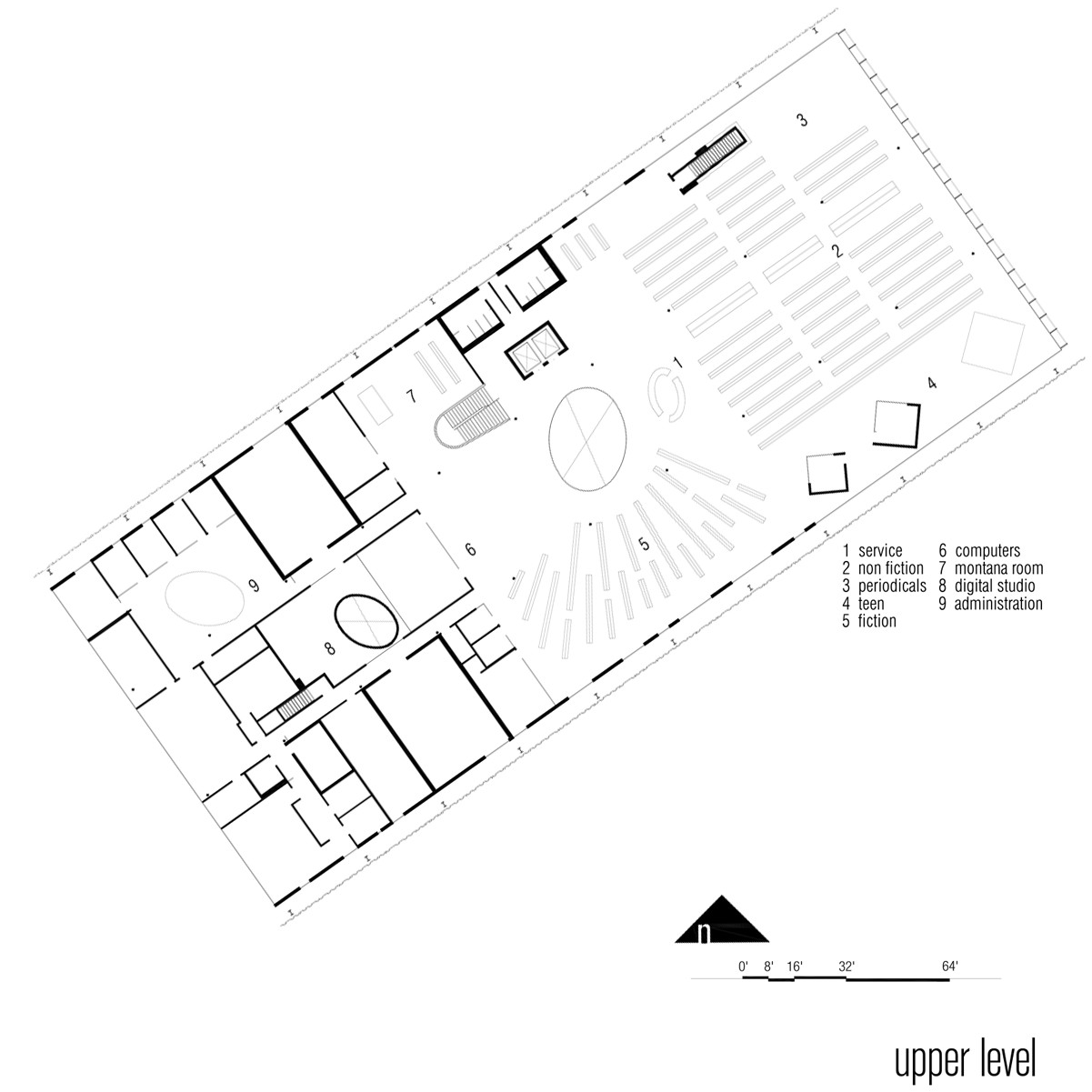The form and materials of the new Billings Public Library draw from local references, both natural and manmade: the geologic uniqueness of the region’s Rim Rocks, the ‘big sky’ expansiveness of the horizon and clarity of light, the beautifully austere first settlers’ homes and ranch buildings, the modest and simple elegance of Montana pole barns, the statuesque grain elevators, and the long and low storage sheds lining the region’s railroads. Fully engaged with the urban context of downtown Billings, the new Library will resonate with the original and beautiful early 20th century civic and commercial architecture that line Montana and Broadway Avenues.
Billings Public Library will make an appropriately grand civic gesture as it rises from a foundation of indigenous Rim Rock golden-gray sandstone, capped with a well proportioned and finely crafted assemblage of zinc-clad wall panels, environmentally responsive glazing systems, and shimmering perforated stainless steel shading panels that are calibrated to maximize views and optimize light.
Day or night, the subtle transparency and glow of the grand reading room will cast the Library as a warm and inviting pavilion of public purpose to anchor to the northern edge of downtown Billings.
Aspiring to LEED Gold Certification, the new Library will stand out as a standard of affordable sustainability for the Community and Region.
- Architect
- Will Bruder + Partners Ltd. with O2 Architects & Foley Group Landscape Architects
- Area
- 66250 Sq. Ft.
- Project Type
- Civic + Cultural, Interior Architecture, Selected Works
