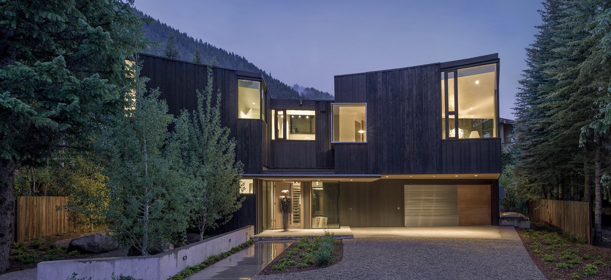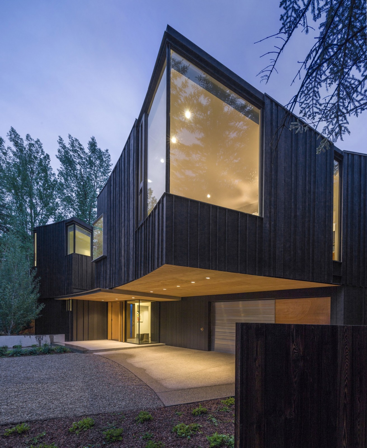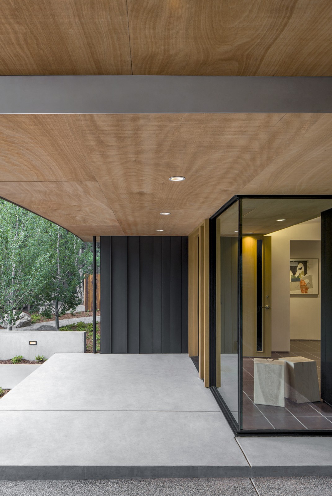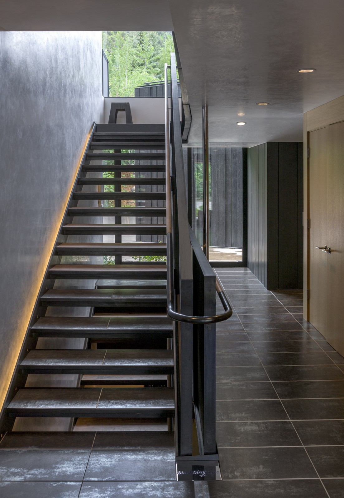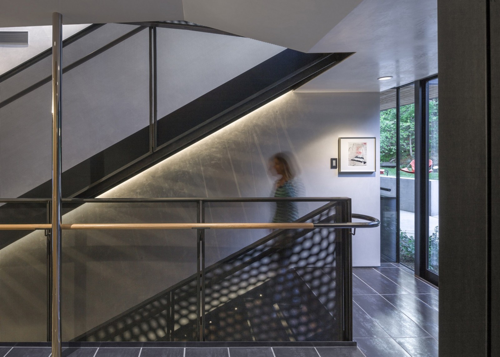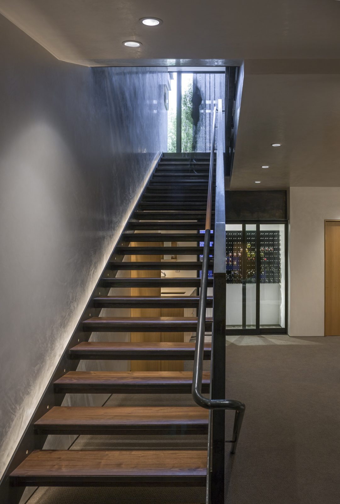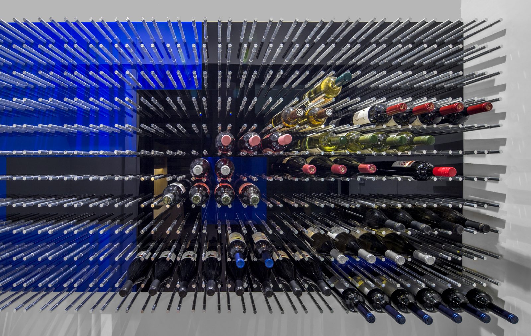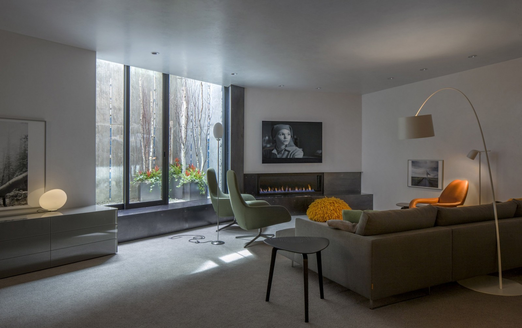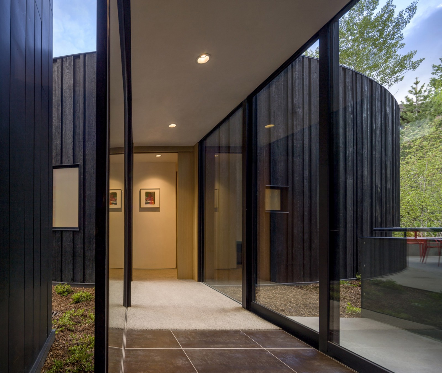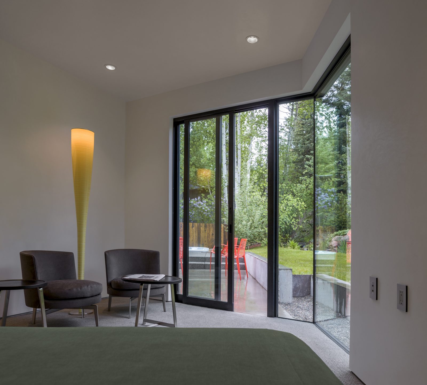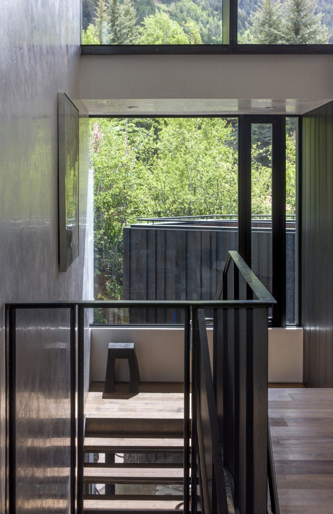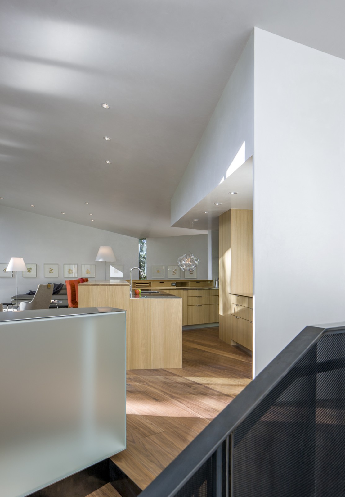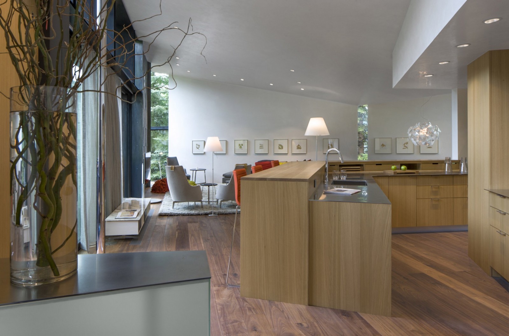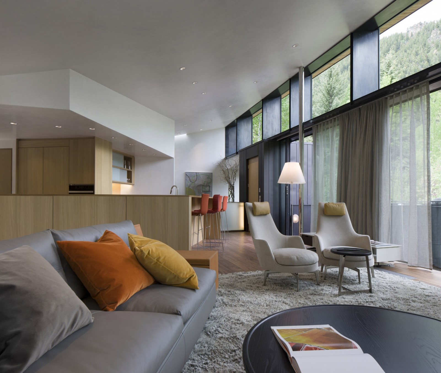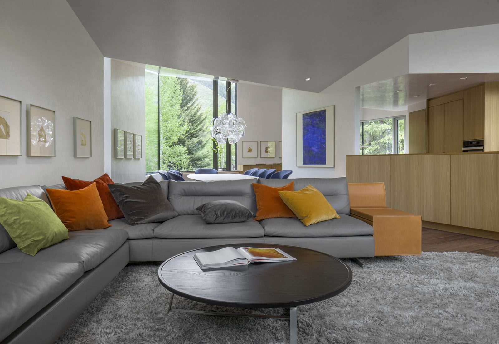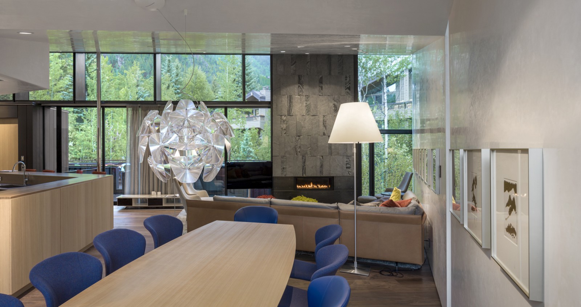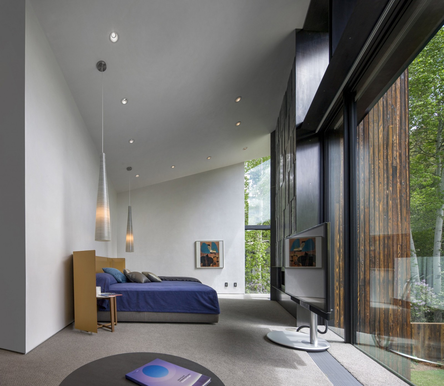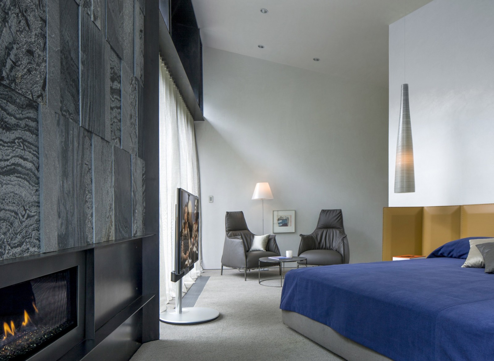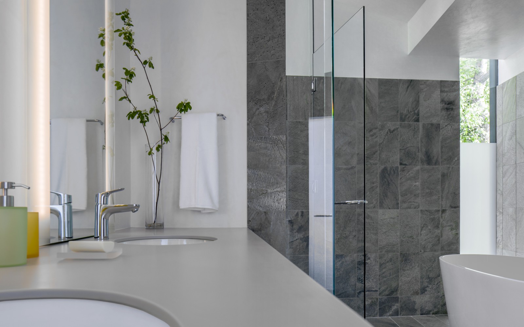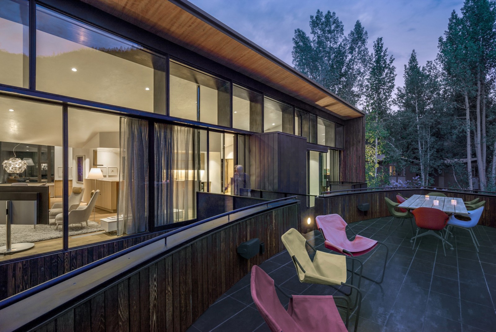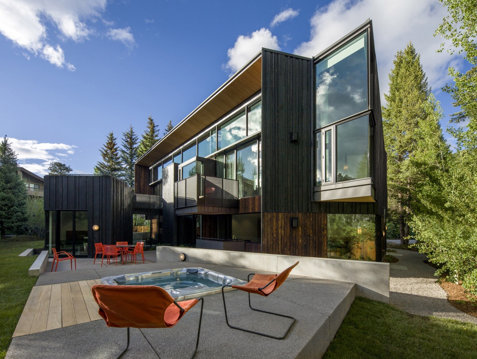The Urban Mountain Retreat is located on a small cul de sac lot three blocks from the main ski lift in downtown Aspen. The site offers spectacular 360-degree views. In a neighborhood of modest mid-century modern houses and apartments, the architecture’s floor plan and section are a creative response to the town’s urban form-based zoning codes. While generous the project respects a building scale complimentary to the community’s historic fabric of wood-sided one bedroom miner’s cabins and delicately detailed 19th Century Victorian homes.
The relatively modest cul de sac facing entry is richly detailed with vertical charred (Shou-Sugi-Ban Cypress boards and custom formed standing seam anthra-zinc metal cladding). Generous window apertures are placed to capture the surrounding views while the architecture visually recedes into the shadows of the aspen and conifer trees that surround it.
Interior finishes include polished reflective white diamond troweled plaster walls and ceilings, doors and cabinets of white rift sawn oak, floors of engineered walnut, large format porcelain tile or carpet, and fireplaces and bathing chambers clad in thin stone. The architecture is designed to be a ‘rustically’ refined backdrop for a sophisticated, indoor/outdoor contemporary lifestyle where all of one’s senses are engaged and enhanced throughout the seasons of Aspen.
- Architect
- will bruder architects
- Area
- 5,829 Sq. Ft.
- Project Type
- Interior Architecture, Residential/Multifamily, Selected Works
