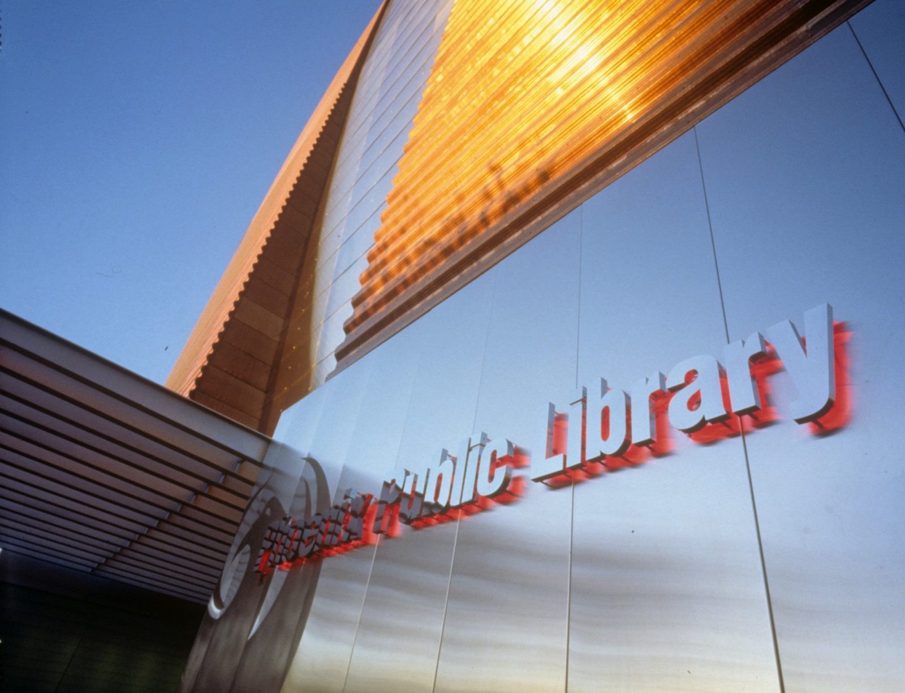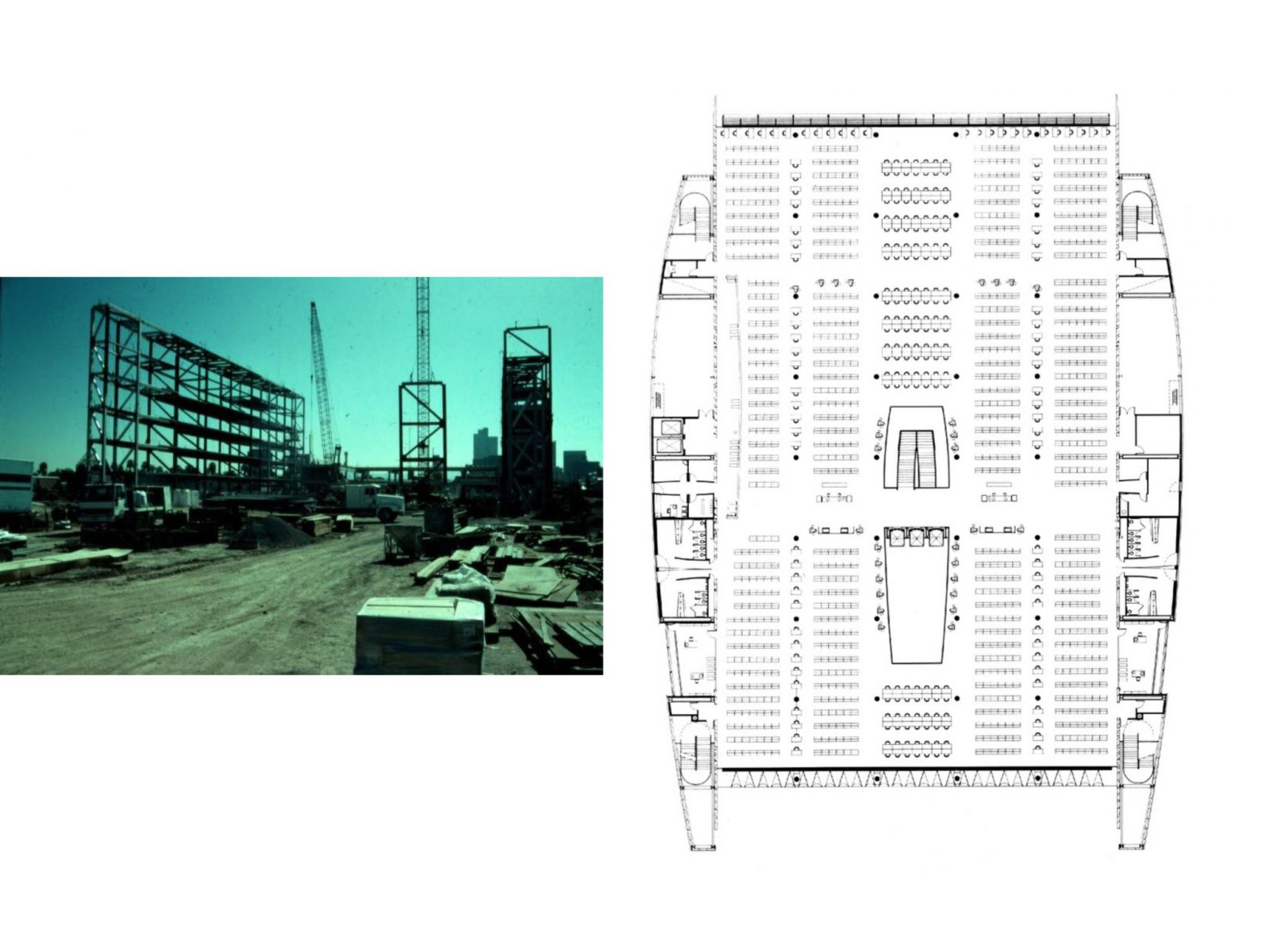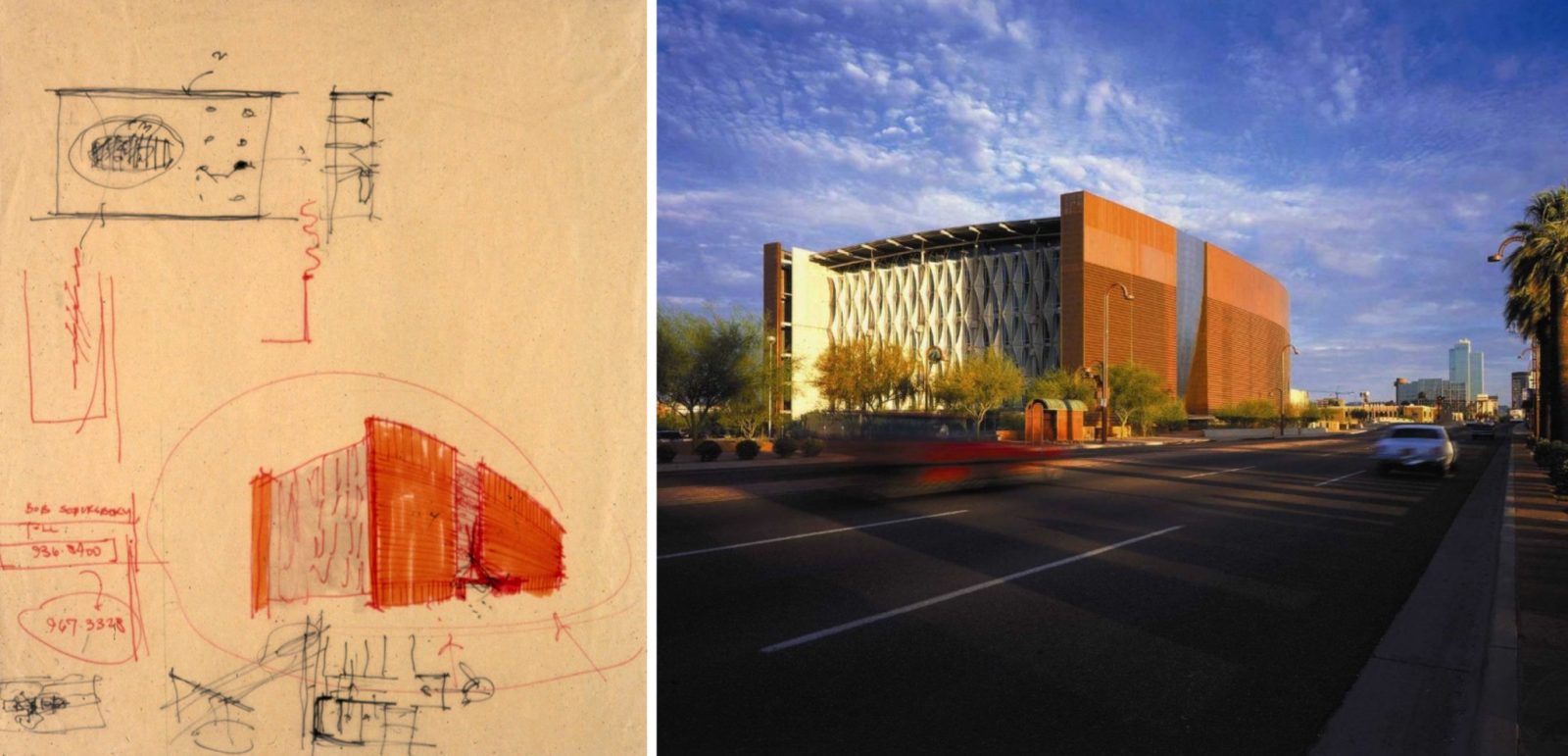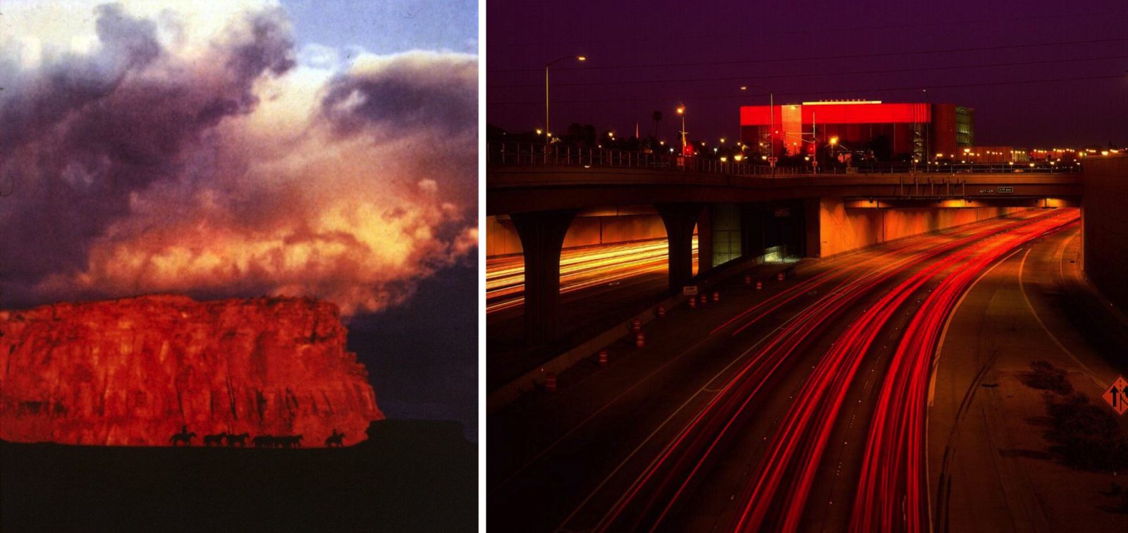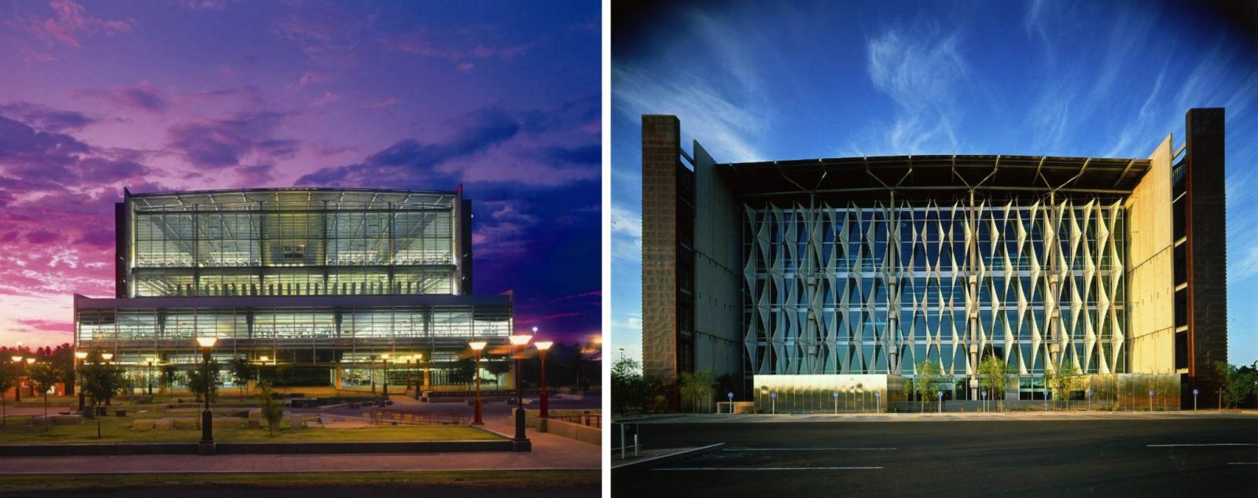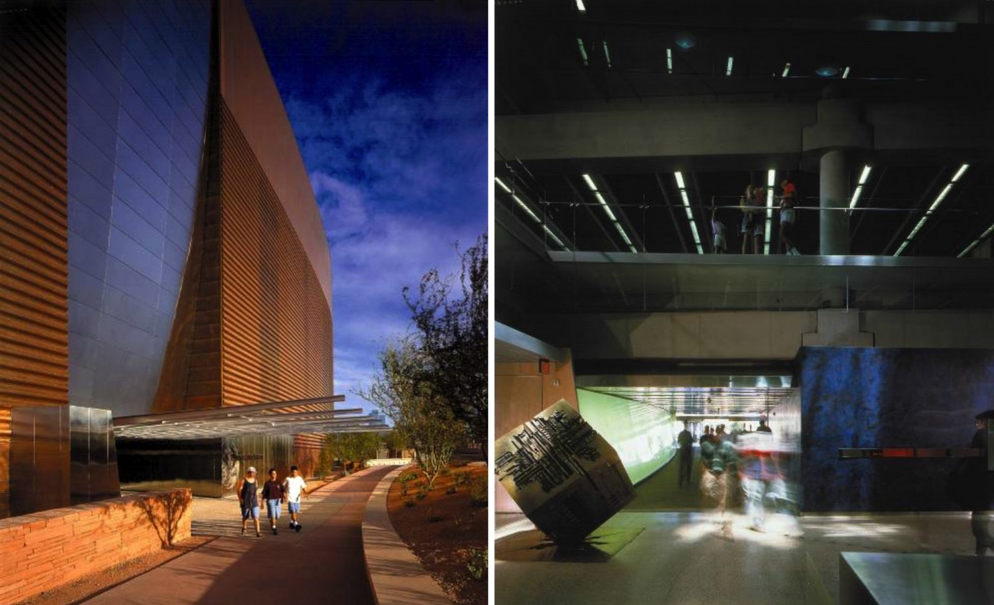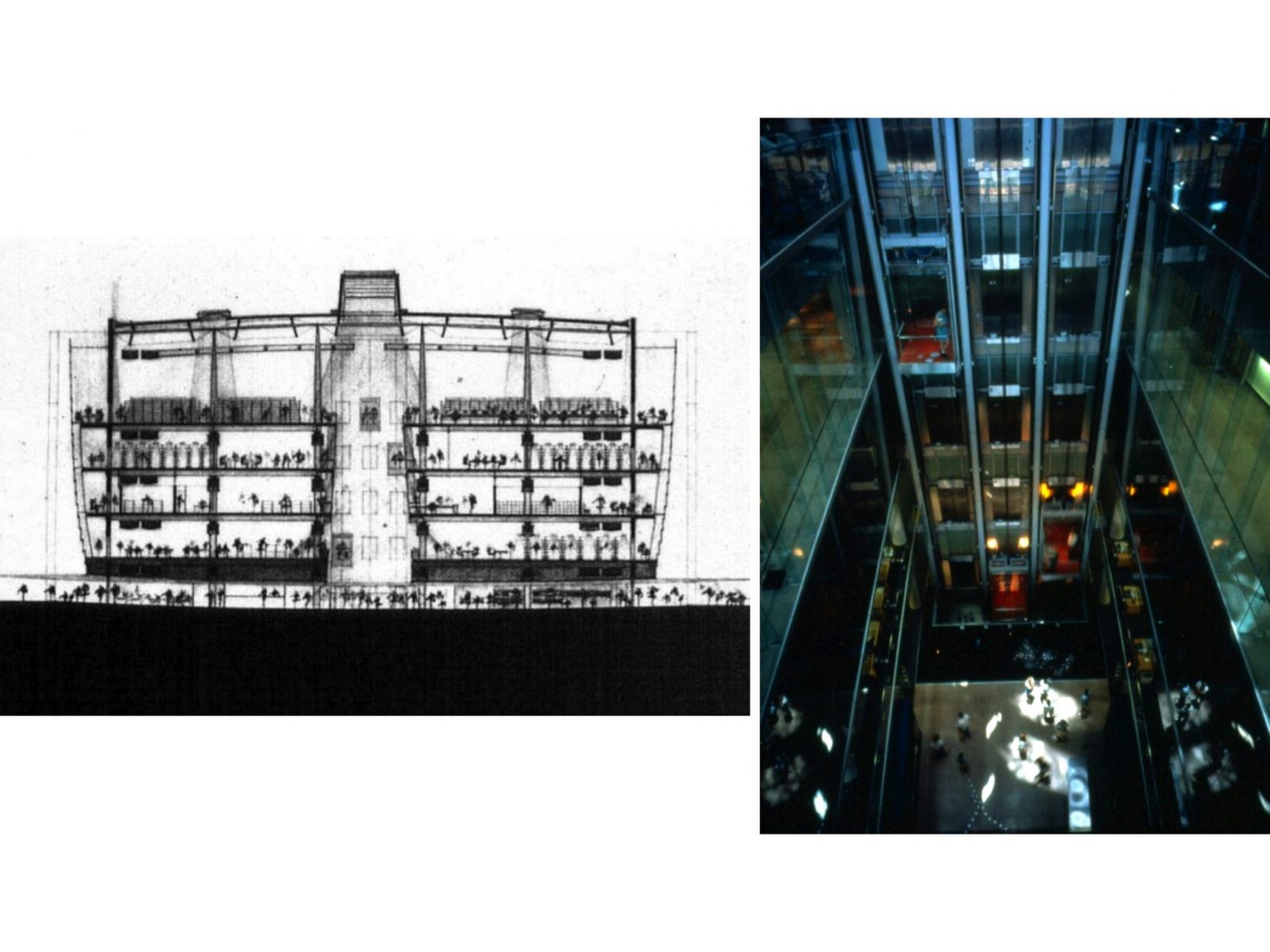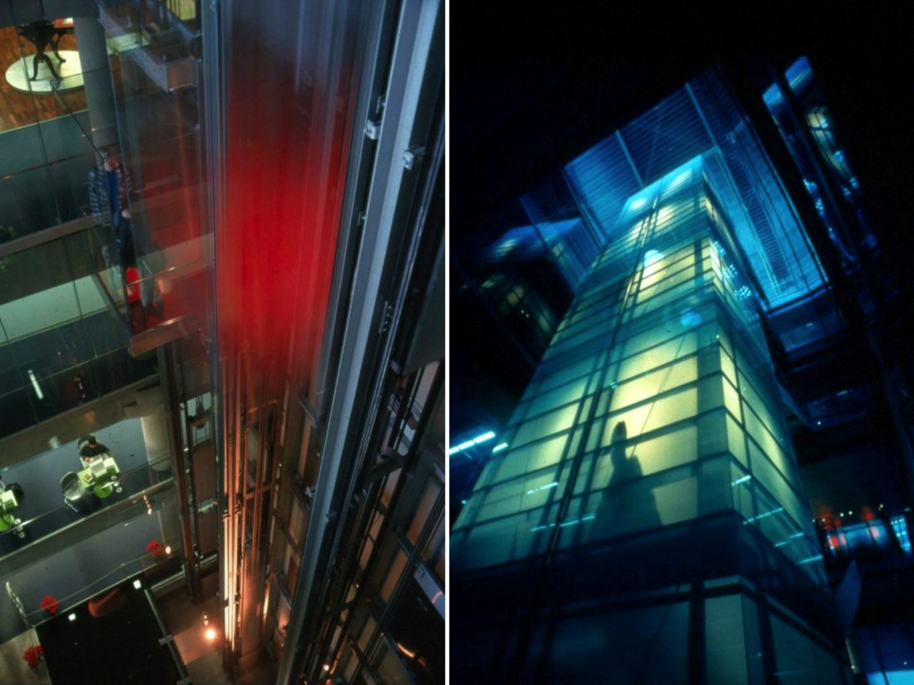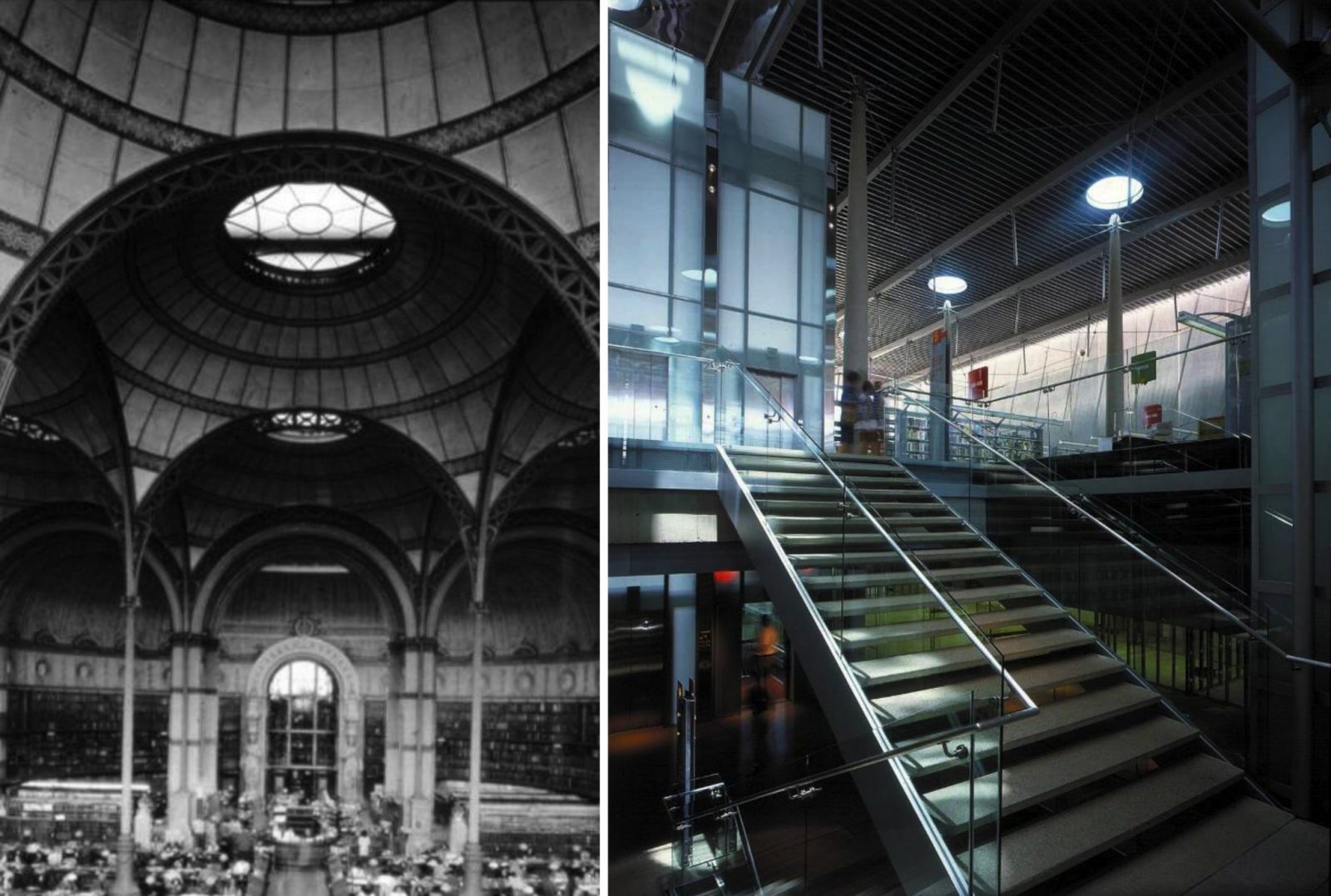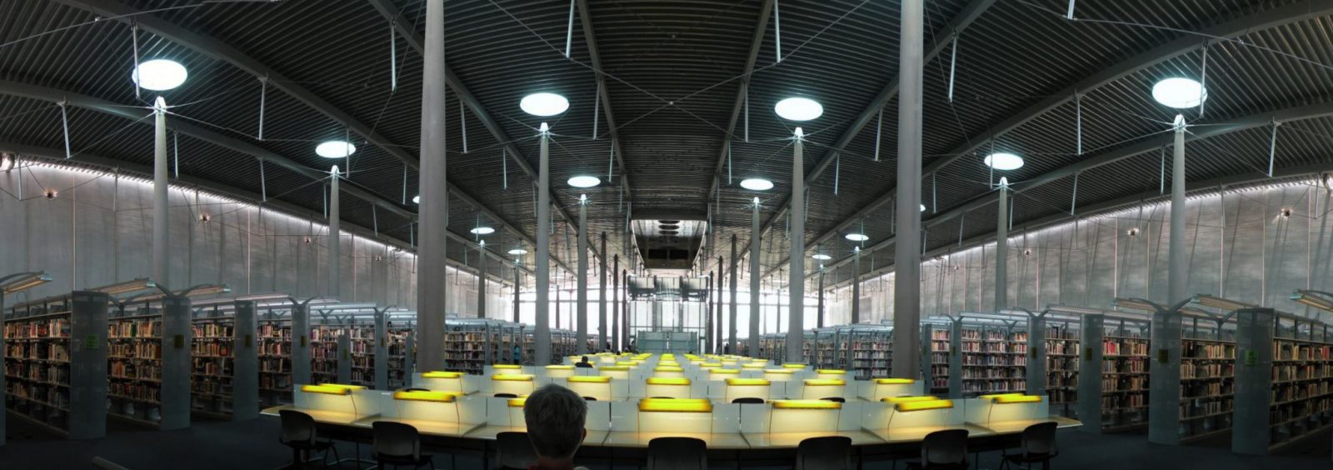The Phoenix Central Library has become a landmark on the Phoenix skyline and an icon of late 20th century modern architecture. It is celebrated as a ‘point of community pride’, serving as a nexus to the region’s library and information needs.
The library houses a 1,000,000 volume collection within its 280,000 square feet. Using a single small central open core, the ‘crystal canyon’ provides vertical circulation with three high-speed elevators and the grand five-level staircase, a plan arrangement that renders all collections accessible and simple to find. The great reading room on the fifth floor, one of the largest in the US, houses the nonfiction collection. Combining innovative computer cabling, lightning, furniture design, and general collection layout strategies for presentation of the library’s digital and real information, the library’s unique flexibility meets normal daily changes in operation gracefully and economically.
Designed before the LEED certification existed the library is an often-cited example of ‘green’ architecture as it addresses many issues of environmentally sustainable design though an innovative approach to task and daylighting, thermal mass temperature control and highly efficient mechanical systems.
- Architect
- bruderDWLarchitects - will bruder architects
- Area
- 280000 Sq. Ft.
- Project Type
- Civic + Cultural, Selected Works
