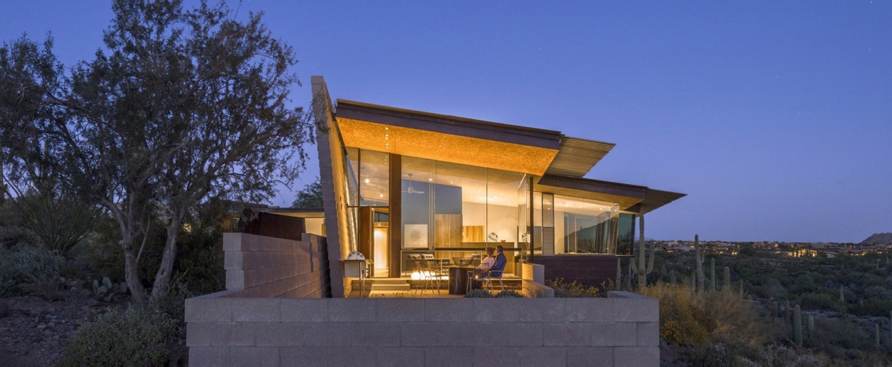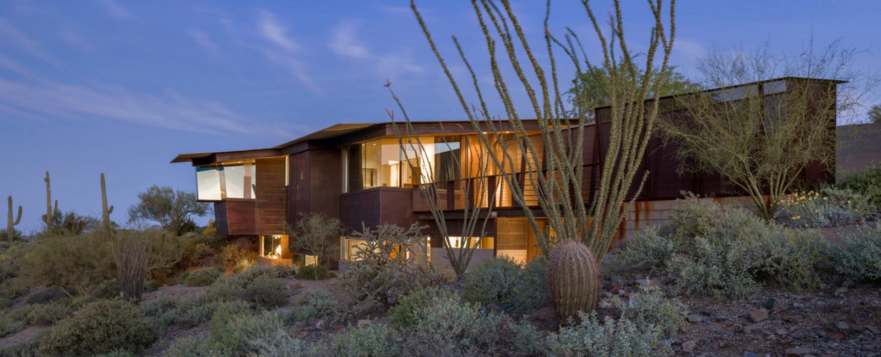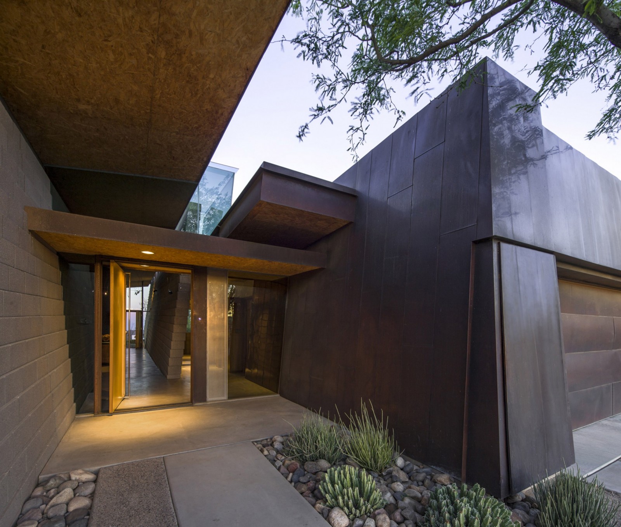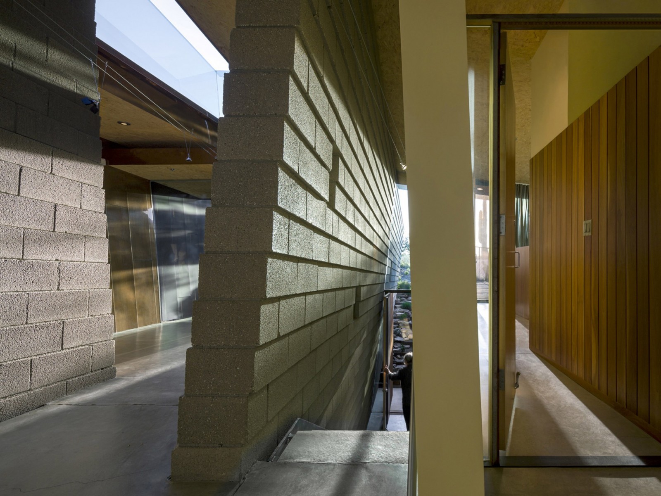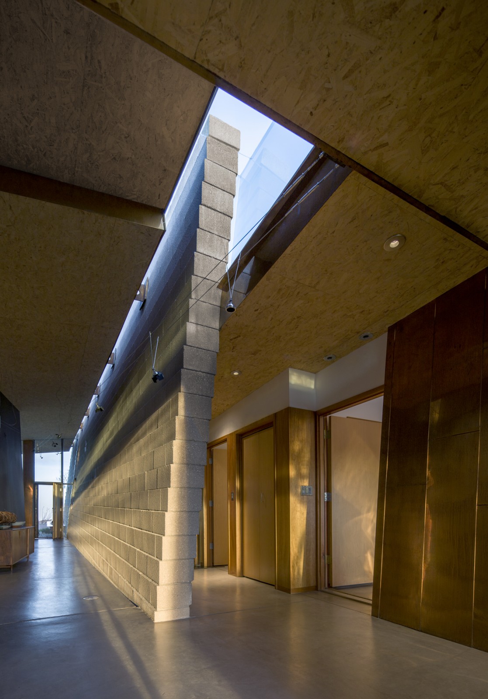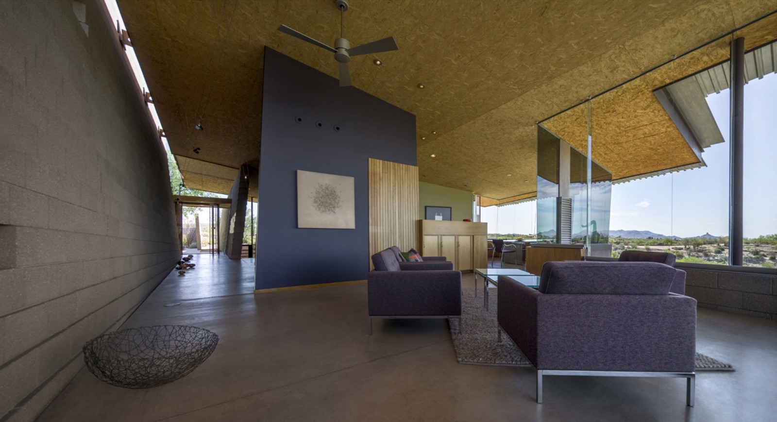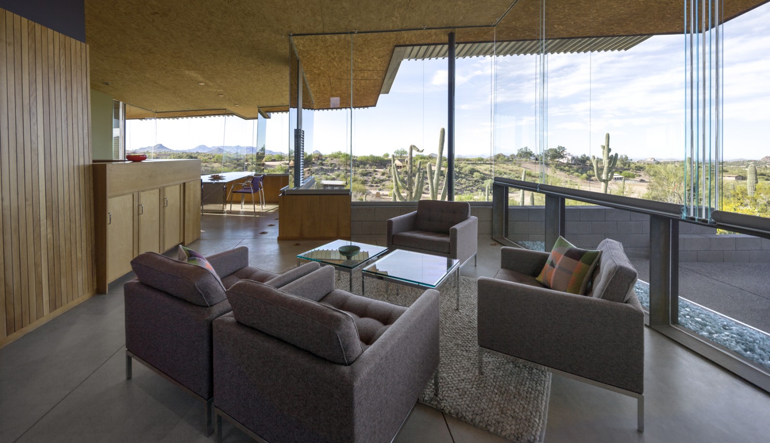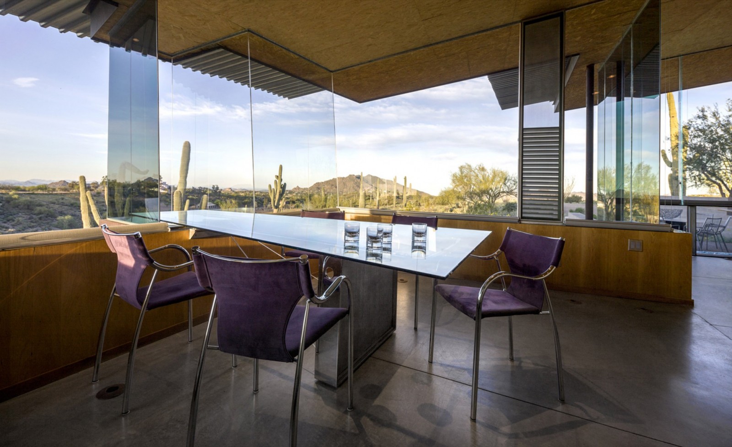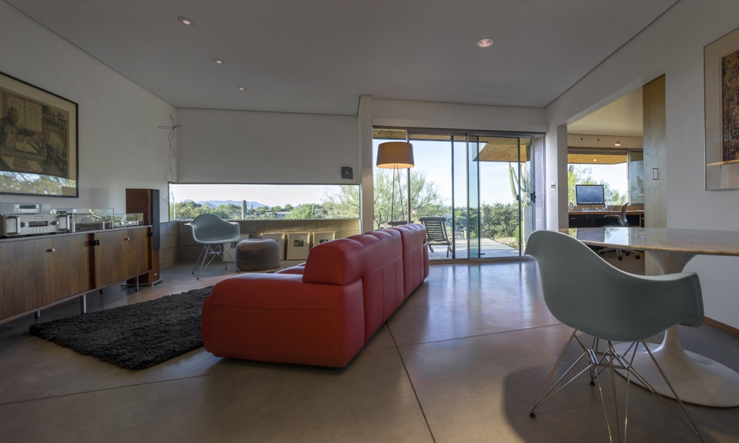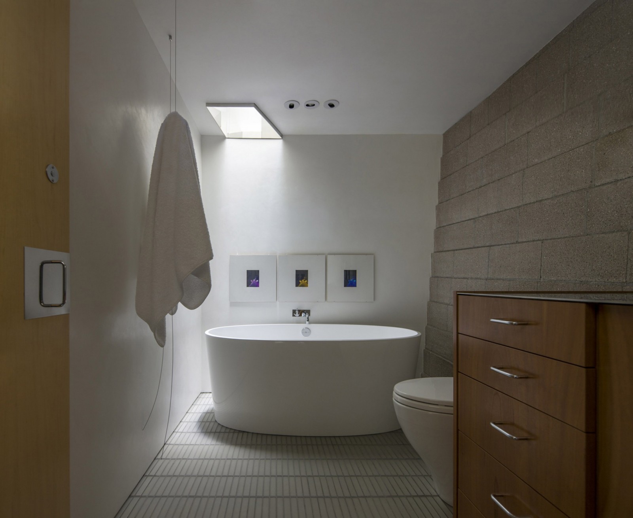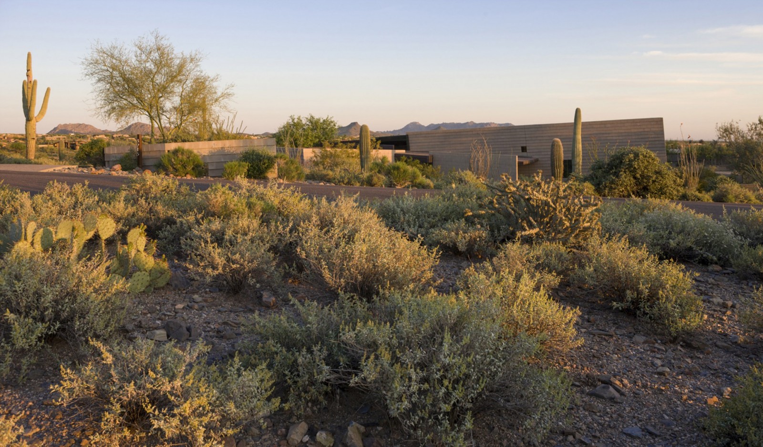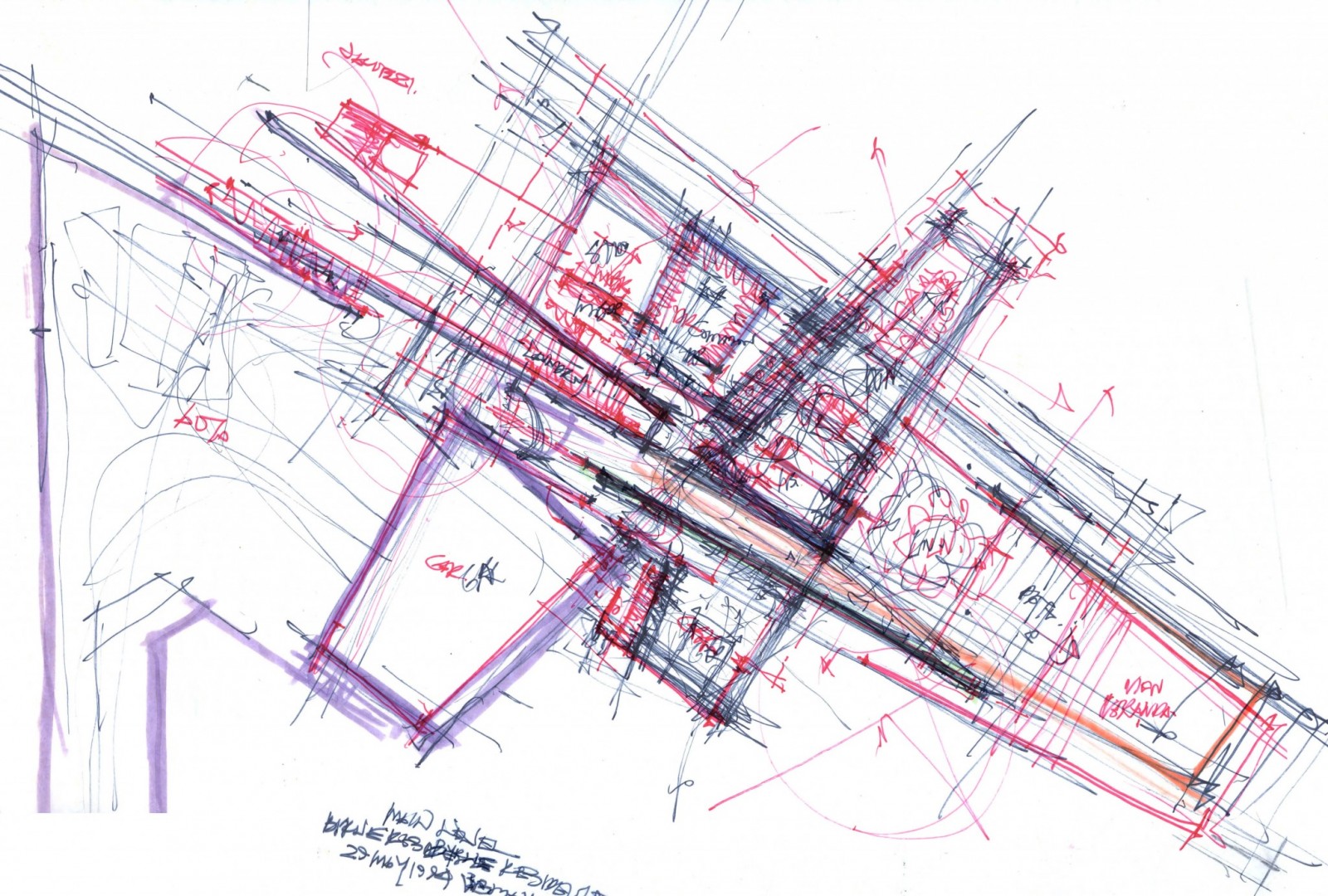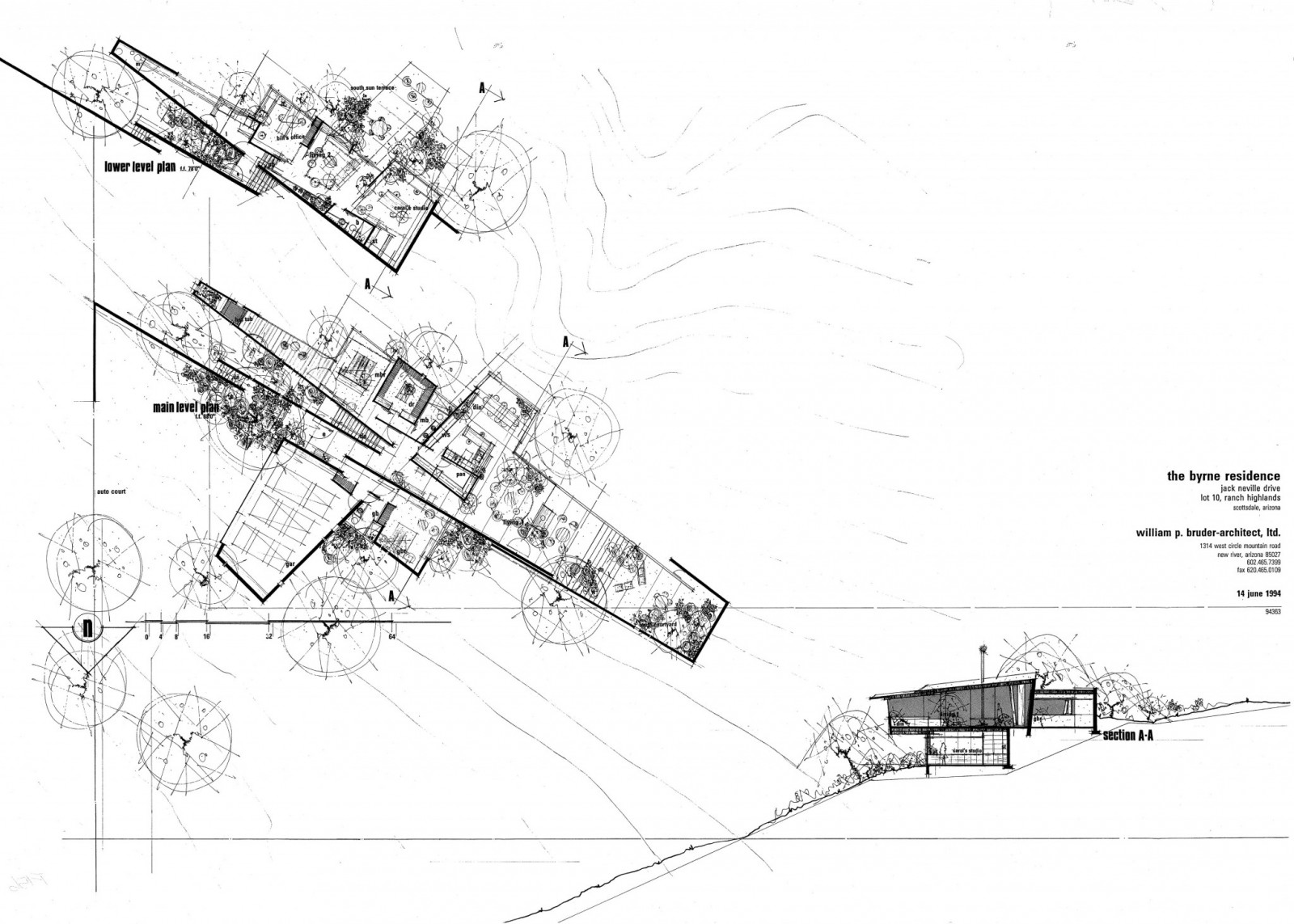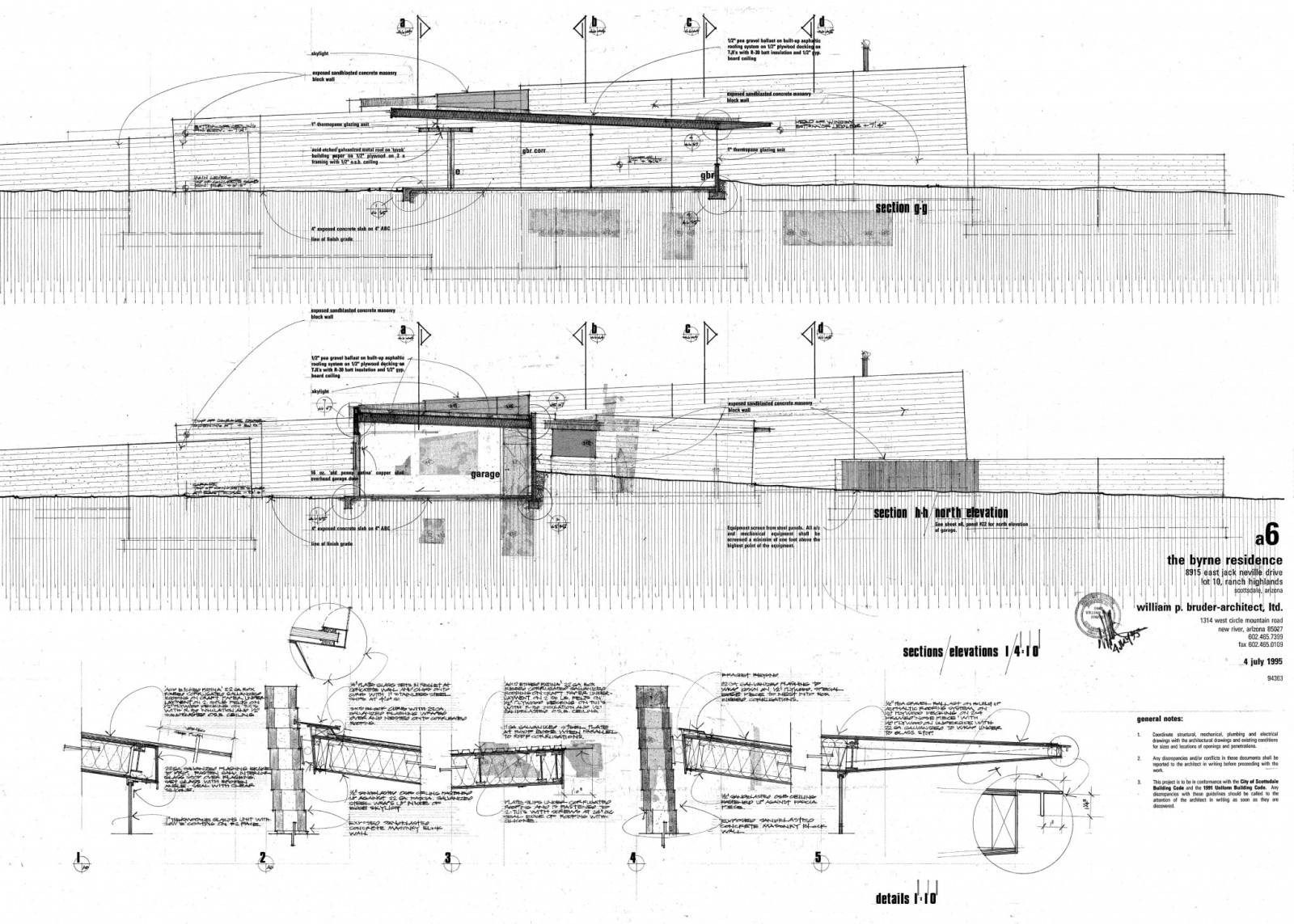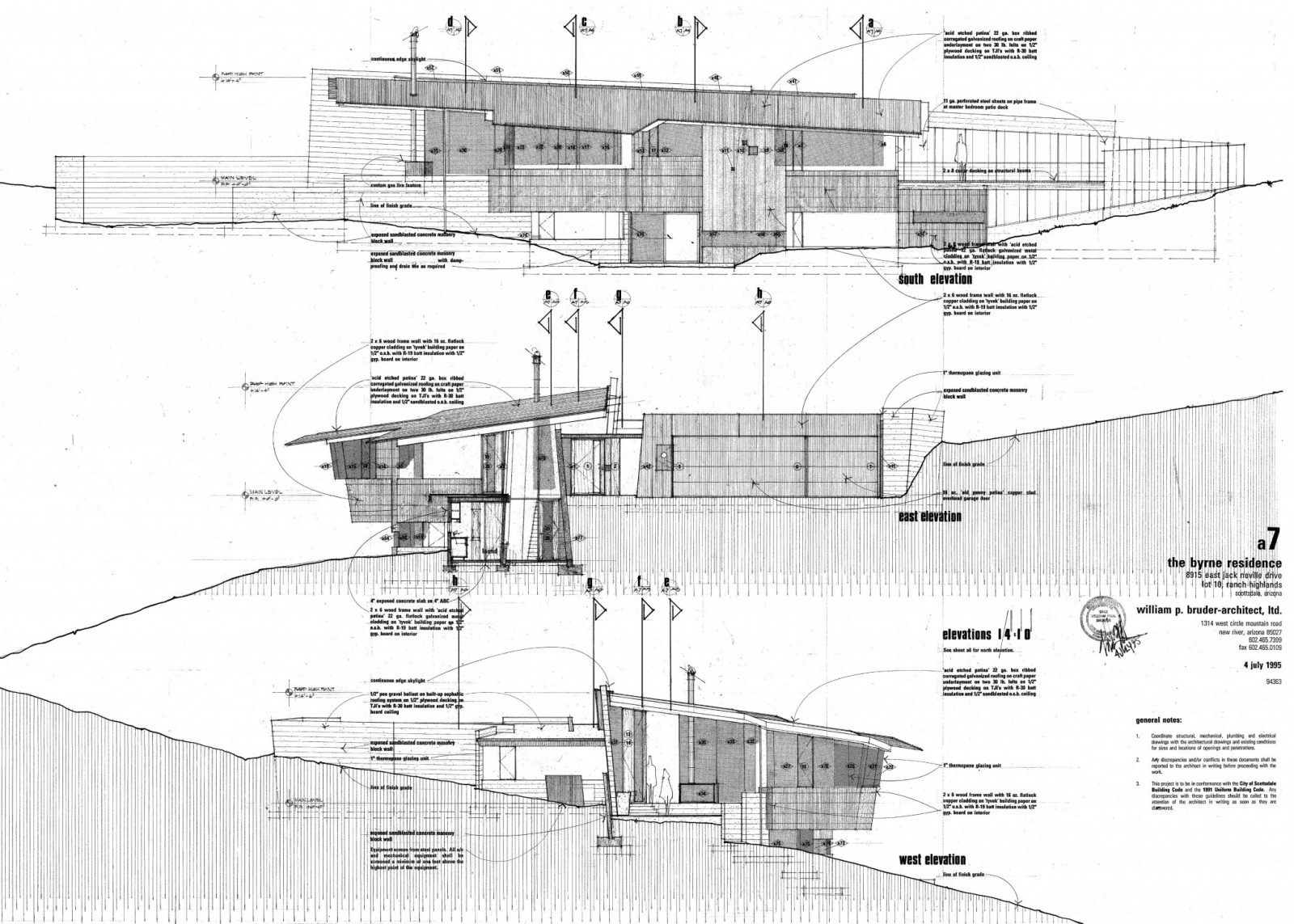The residence is a series of abstract canyon walls and spaces that emerge as metaphoric geological gestures from its steep south facing desert site. With dramatically corbelled concrete tilting and raking masonry and metal clad frame walls, the architectural embrace of the residence’s main entry, living and circulation gallery spaces is both original and invigorating. The structure’s angular geometry grows from the asymmetrical, tapering alignment of ‘canyon’. The purple/black patinaed copper, acid etched galvanized metal clad frame-well and fascia elements complement the undisturbed Sonoran desert surround. Large window walls, patios and courtyards of shade and sun allow indoor/outdoor living throughout the desert calendar.
In its scale, sculptural form, and material simplicity, the Byrne Residence is an organic architectural statement that complements and enhances its unique desert setting.
- Architect
- Will Bruder Architects, Ltd
- Area
- 3143 Sq. Ft.
- Project Type
- Interior Architecture, Residential/Multifamily, Selected Works
