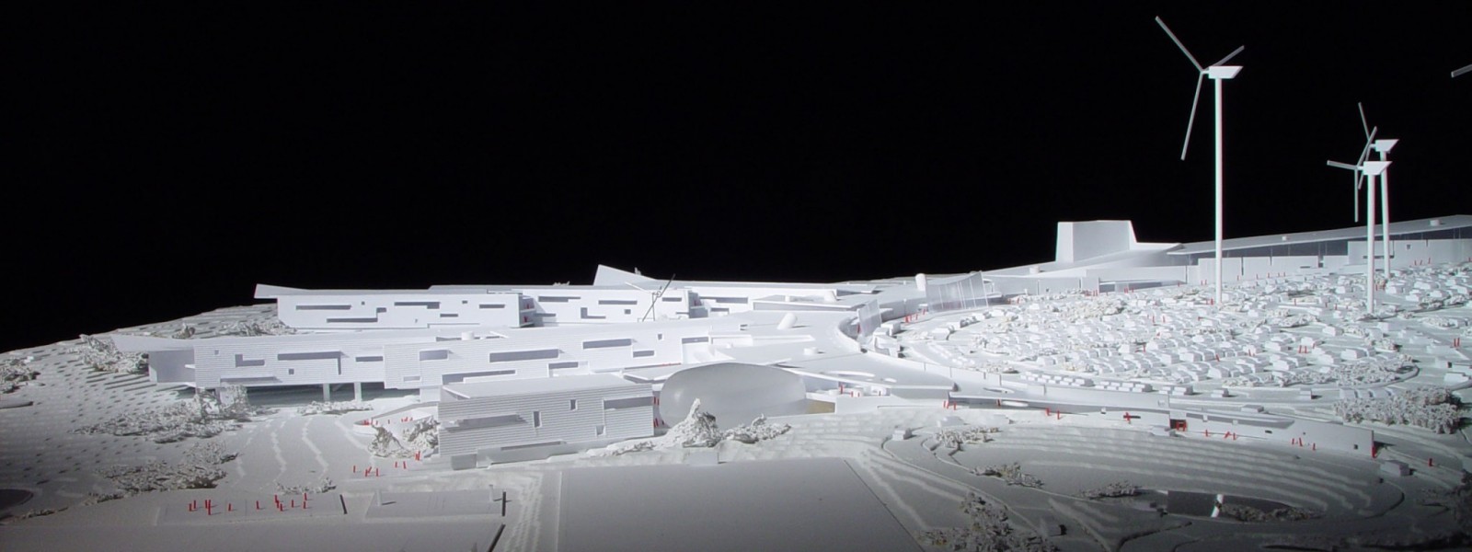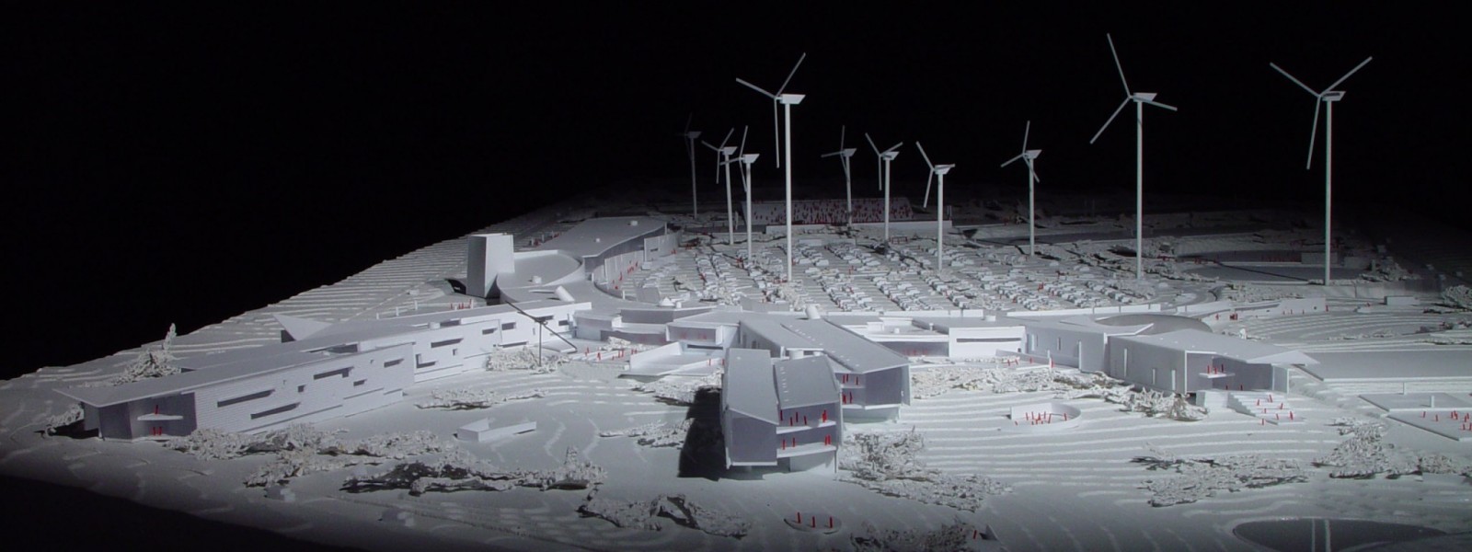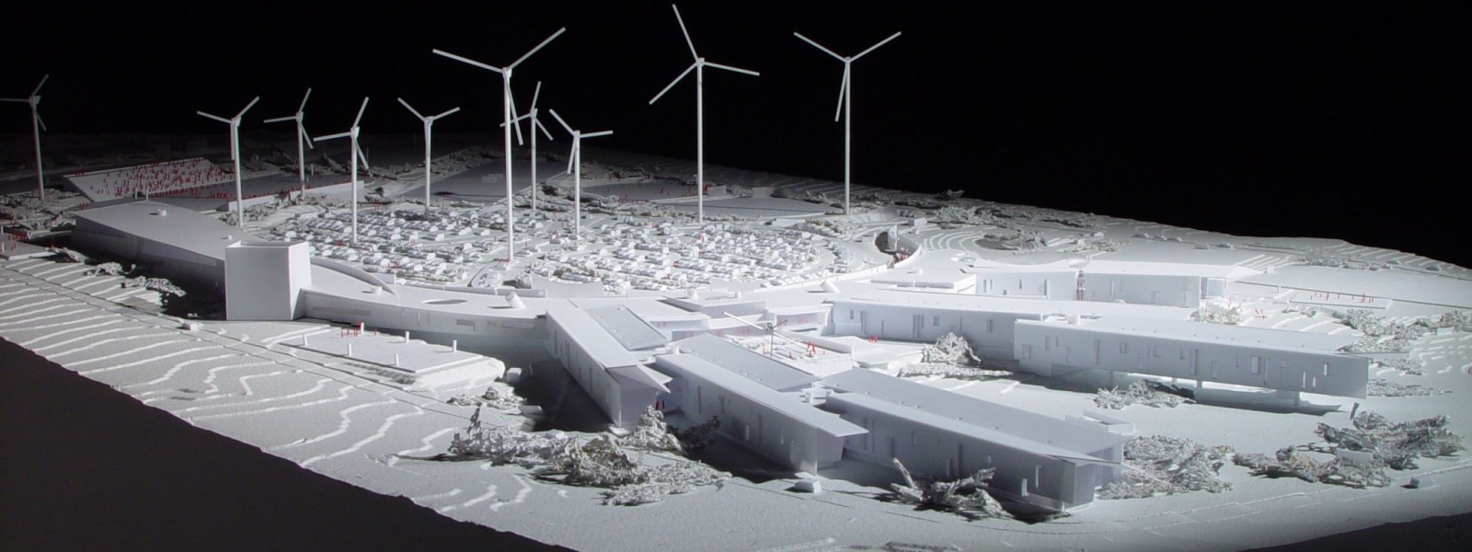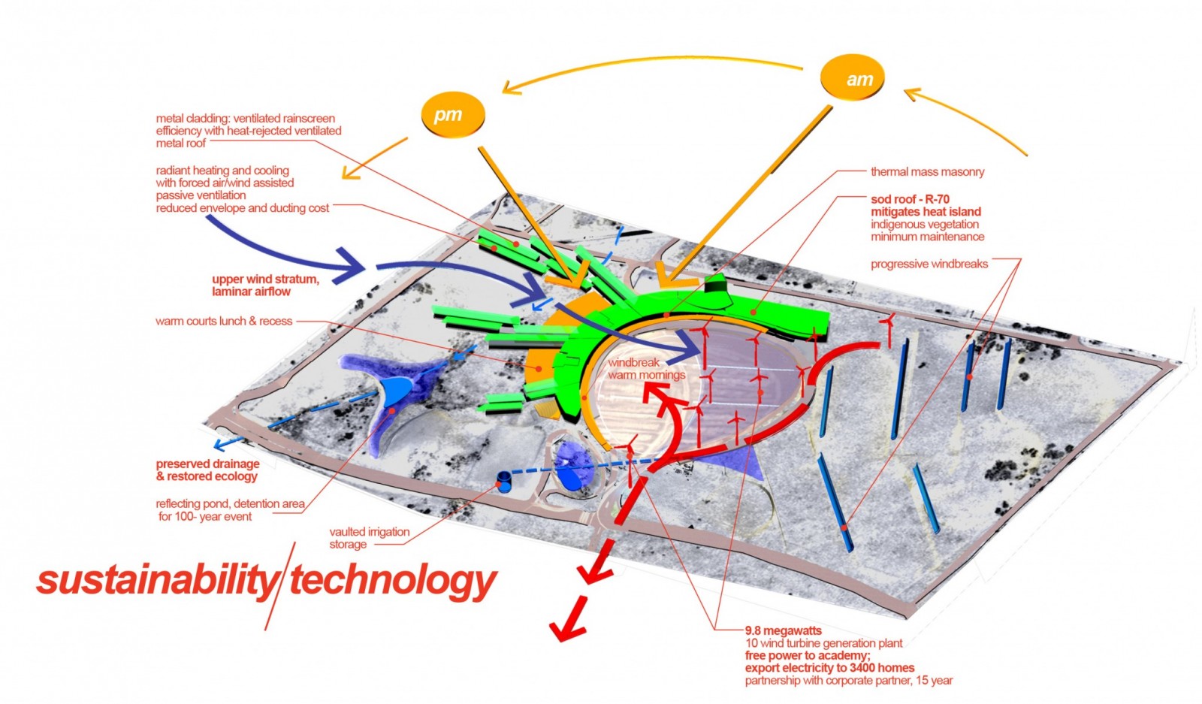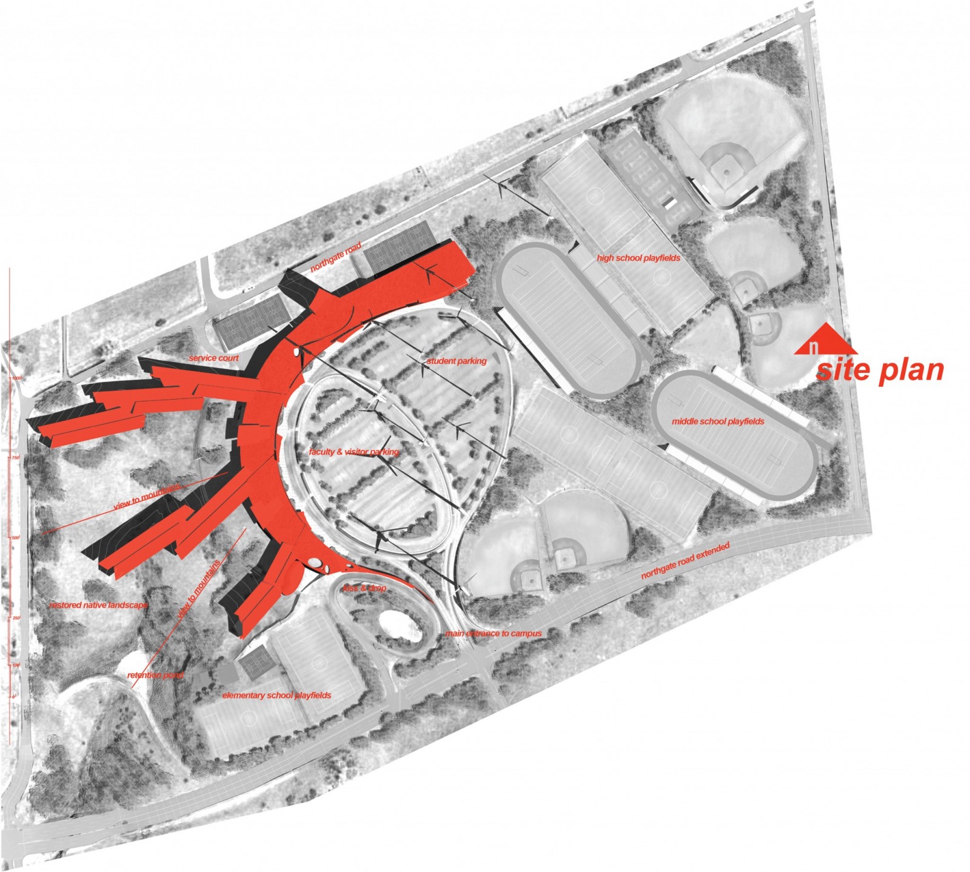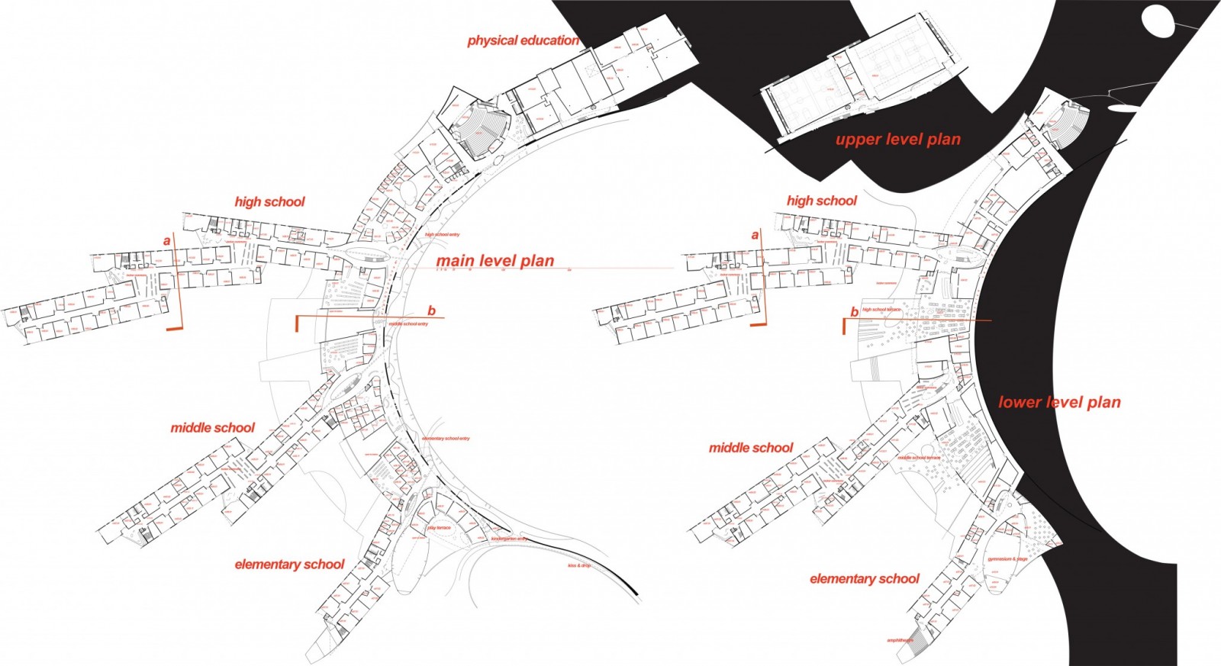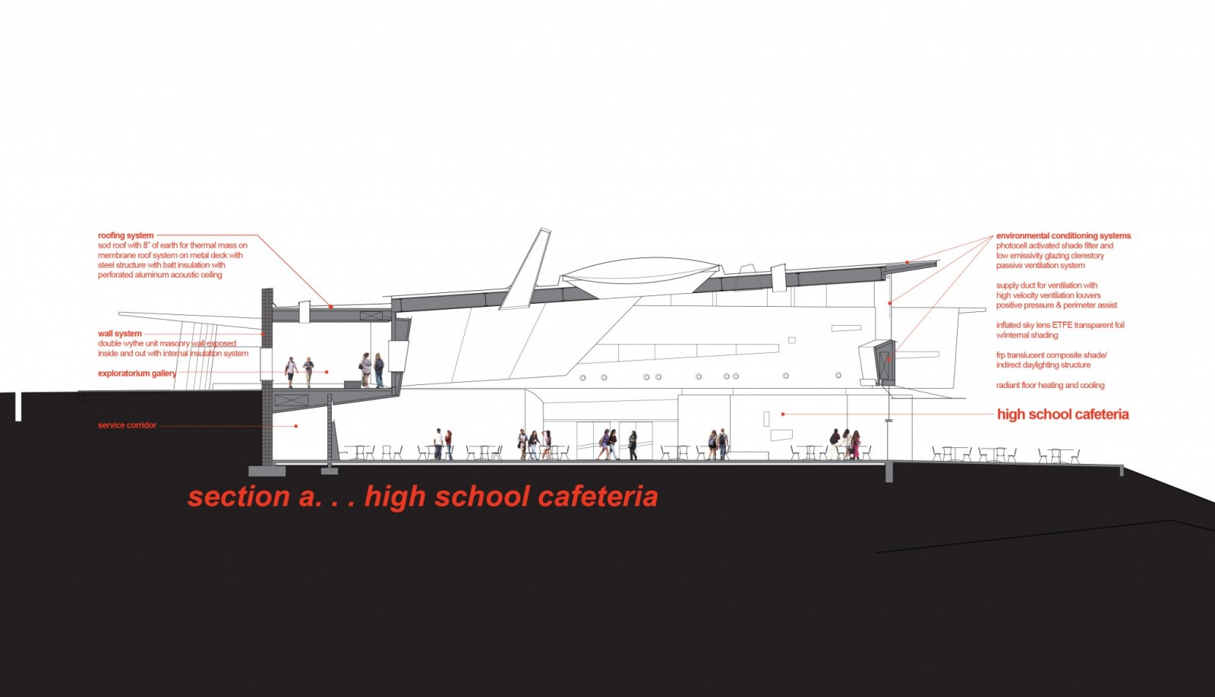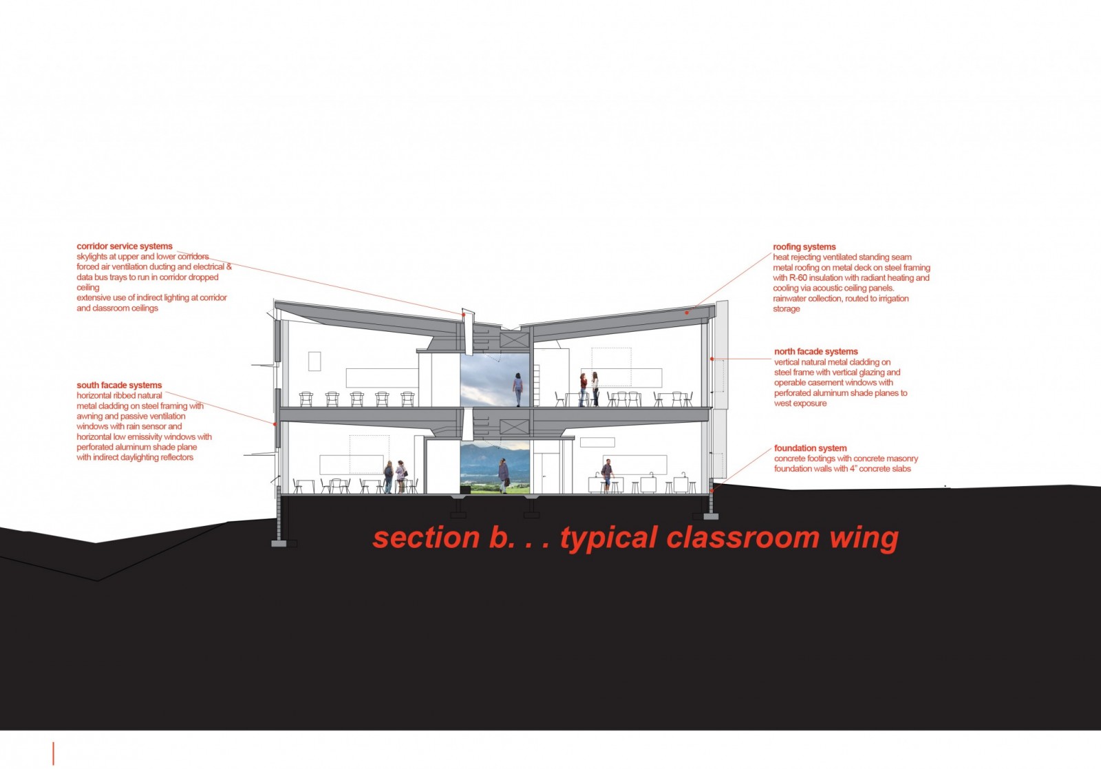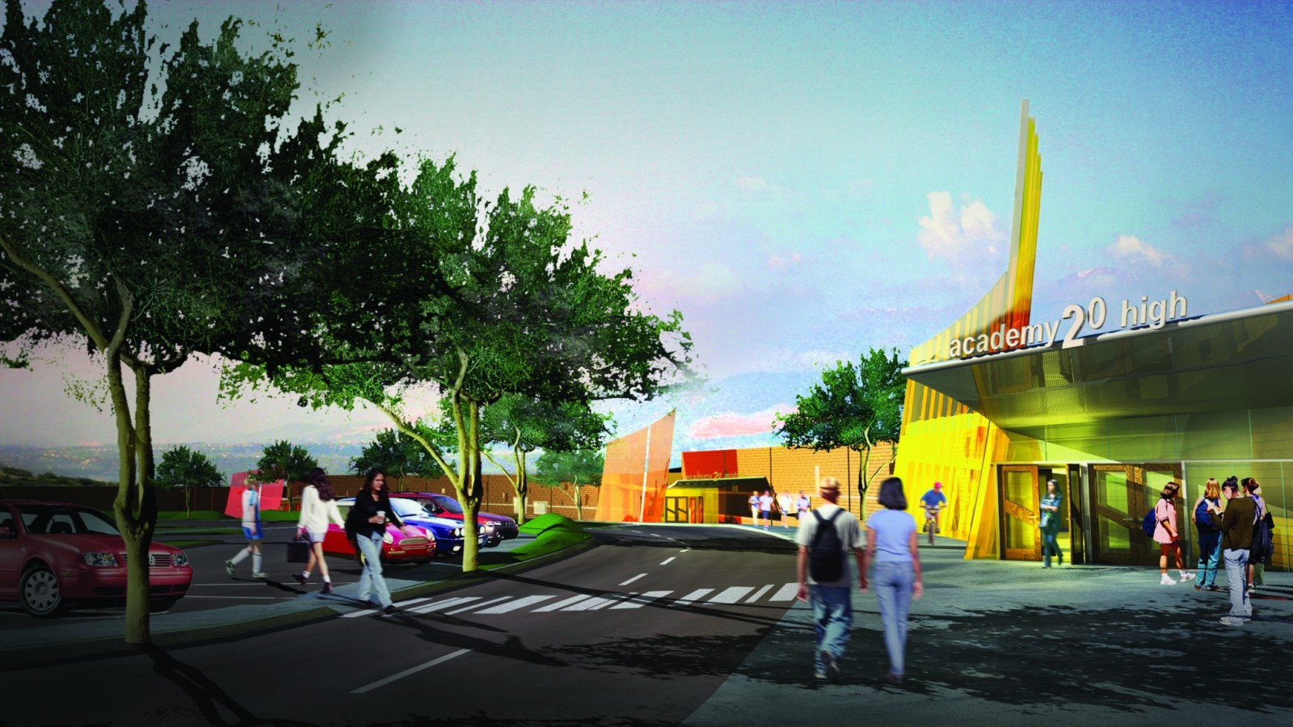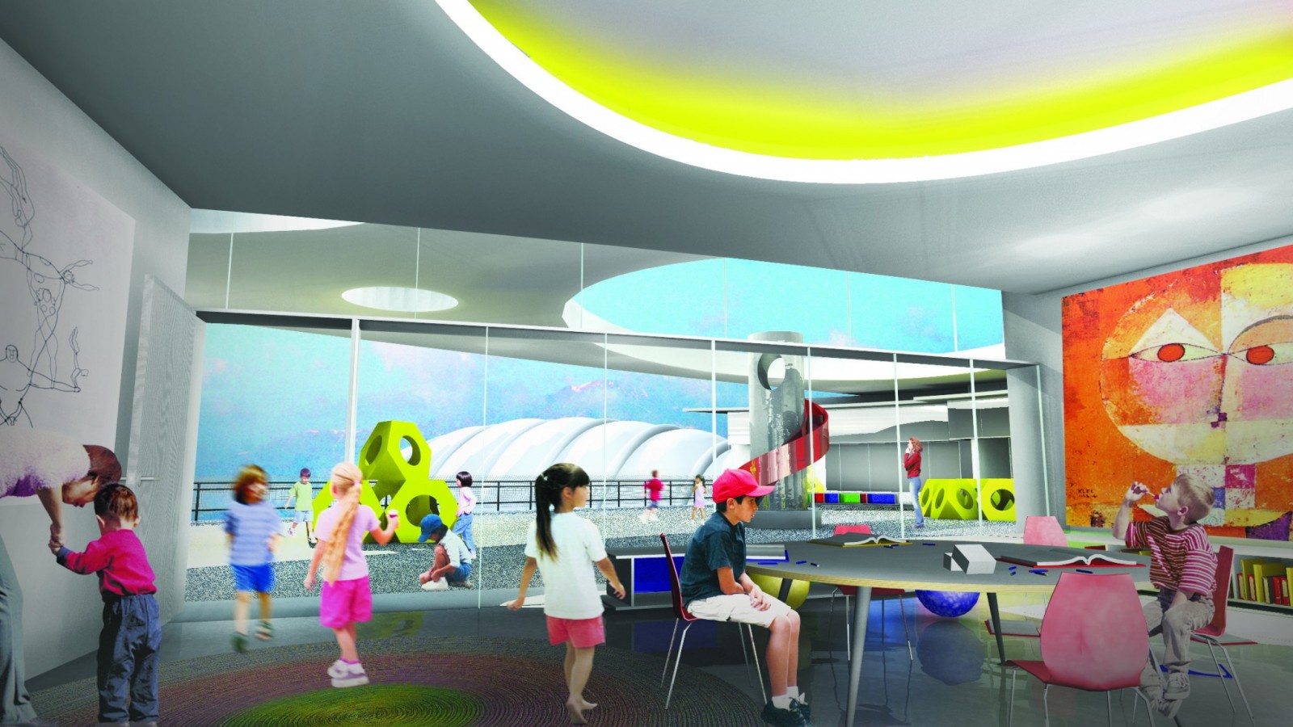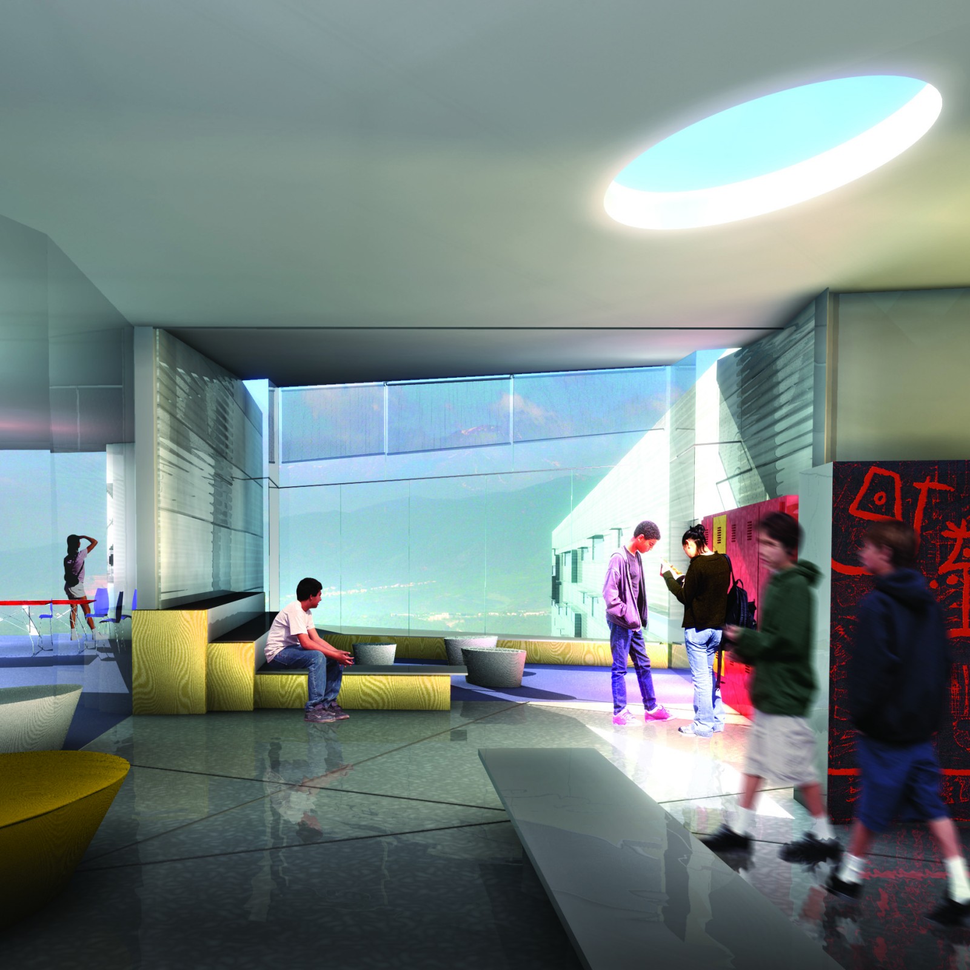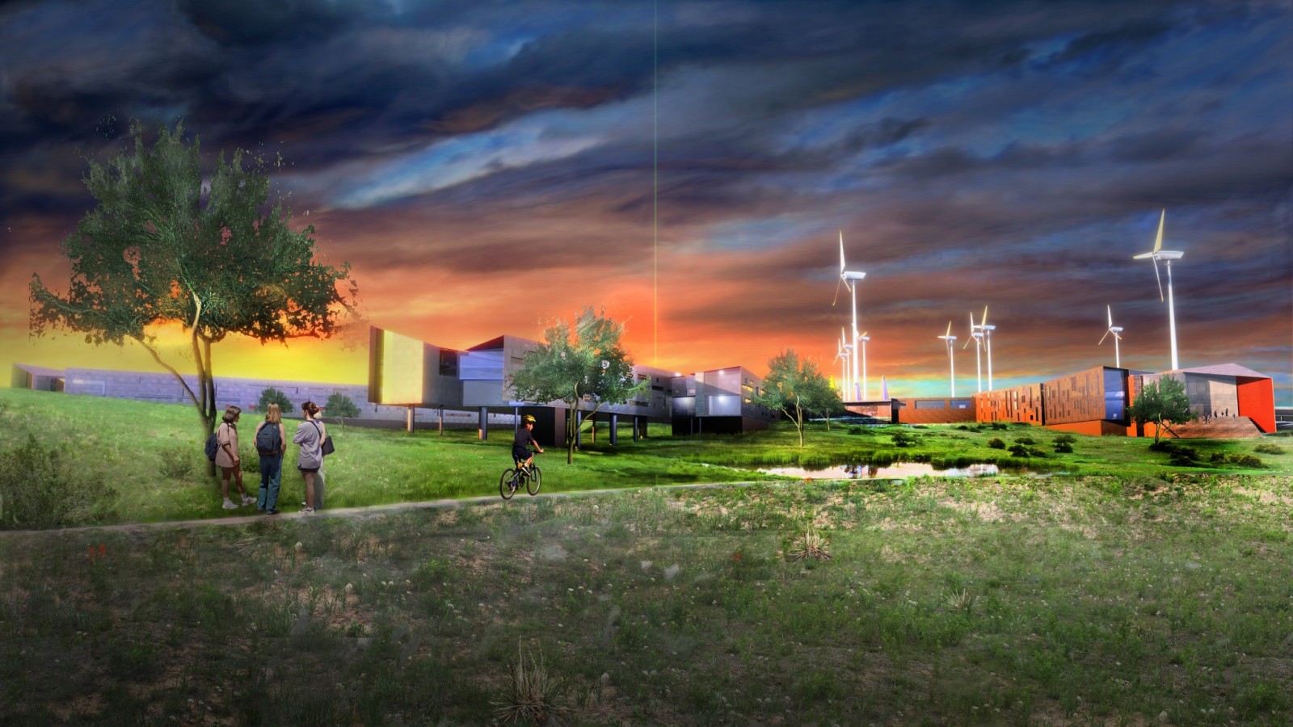The schools are designed to achieve seamless vertical articulation, with both autonomy and unity: individual identities gathered, grafted, intrinsically whole.
The design embraces the natural contour of the land, ramping and benching with carefully balanced earthwork and minimal grading. The strategy provides centrally located, fluid vehicular circulation and zoned faculty, visitor and student parking; efficiently placed service portals; grouped playfield areas; and a large restored natural landscape—as a place of teaching and foreground to westward view.
Nestled before the vastness of the Pikes Peak Massif, clad in pewter-soft silver metal, three gently bent fingers reach from the palm of the metaphorical hand. From clustered kindergarten and elementary, to extended middle and high school wings, knuckle spaces and fingertips open to vistas and alignments which differ in both strong and subtle ways through time and seasons. Further out, playfields, play yards, terraces and gatherings in the natural landscape are likewise integrated and linked virtually to the buildings: at once inside-out and outside-in. Everywhere, spaces are infused with light and air. This architecture of shifting frames mirrors the process of altering perspectives in growth to maturity, on the continuum of a journey.
- Architect
- will bruder architects LTD
- Project Type
- Civic + Cultural, Unbuilt
