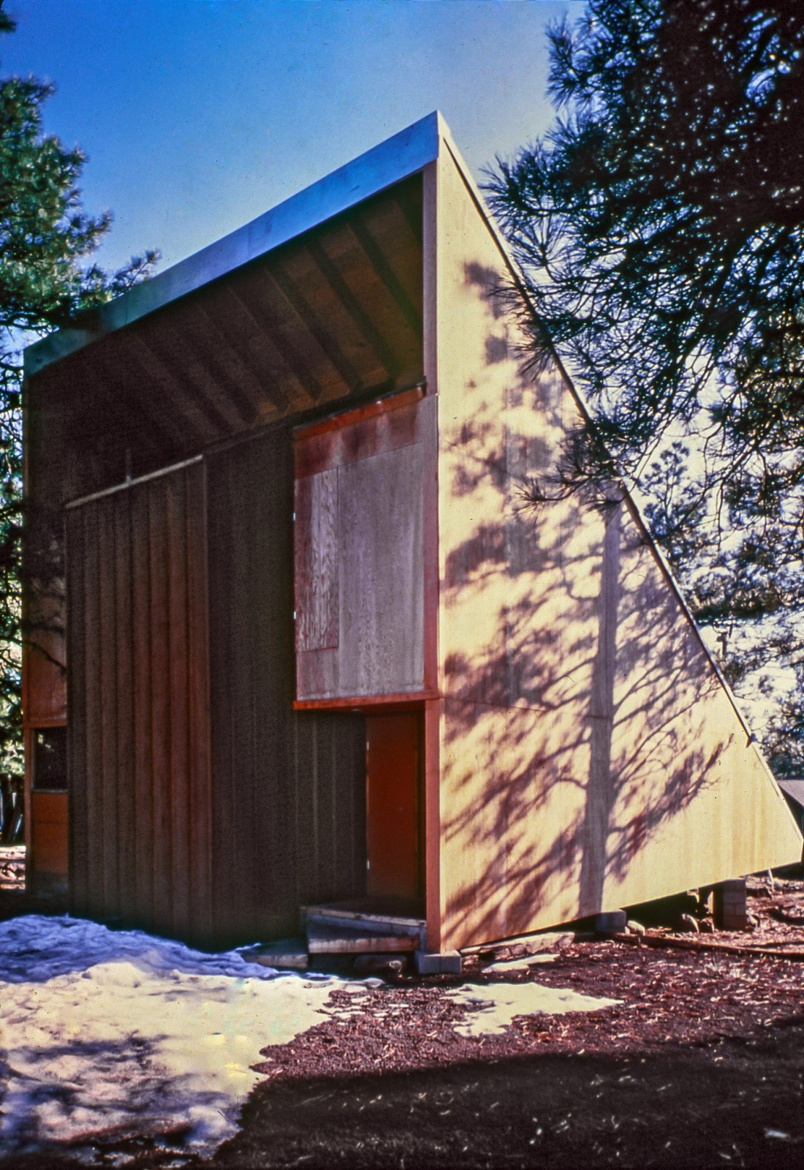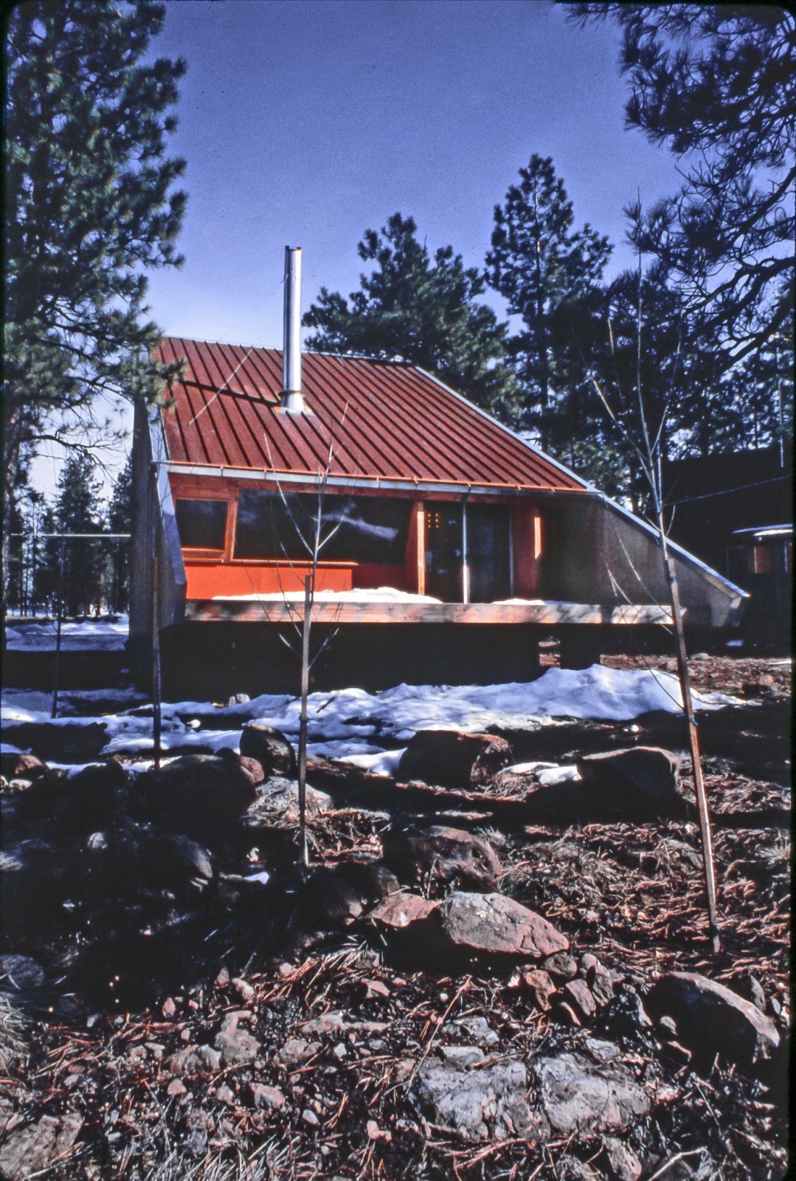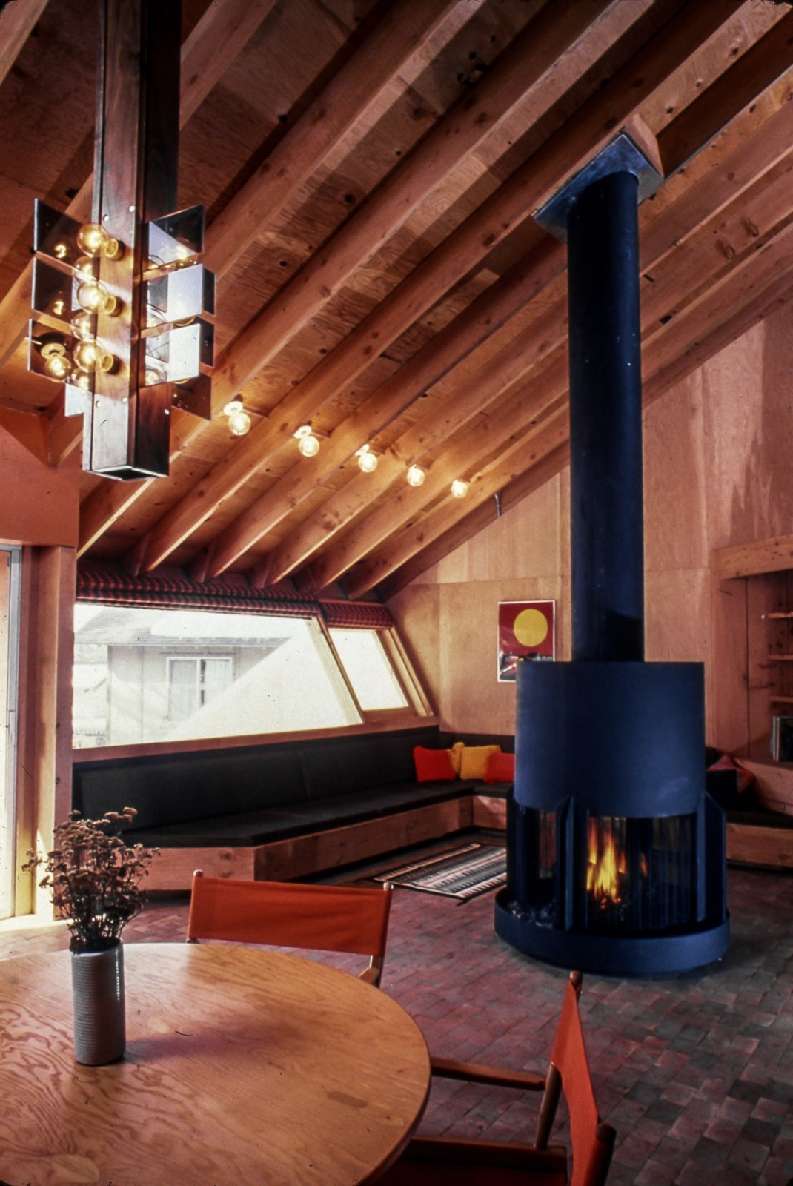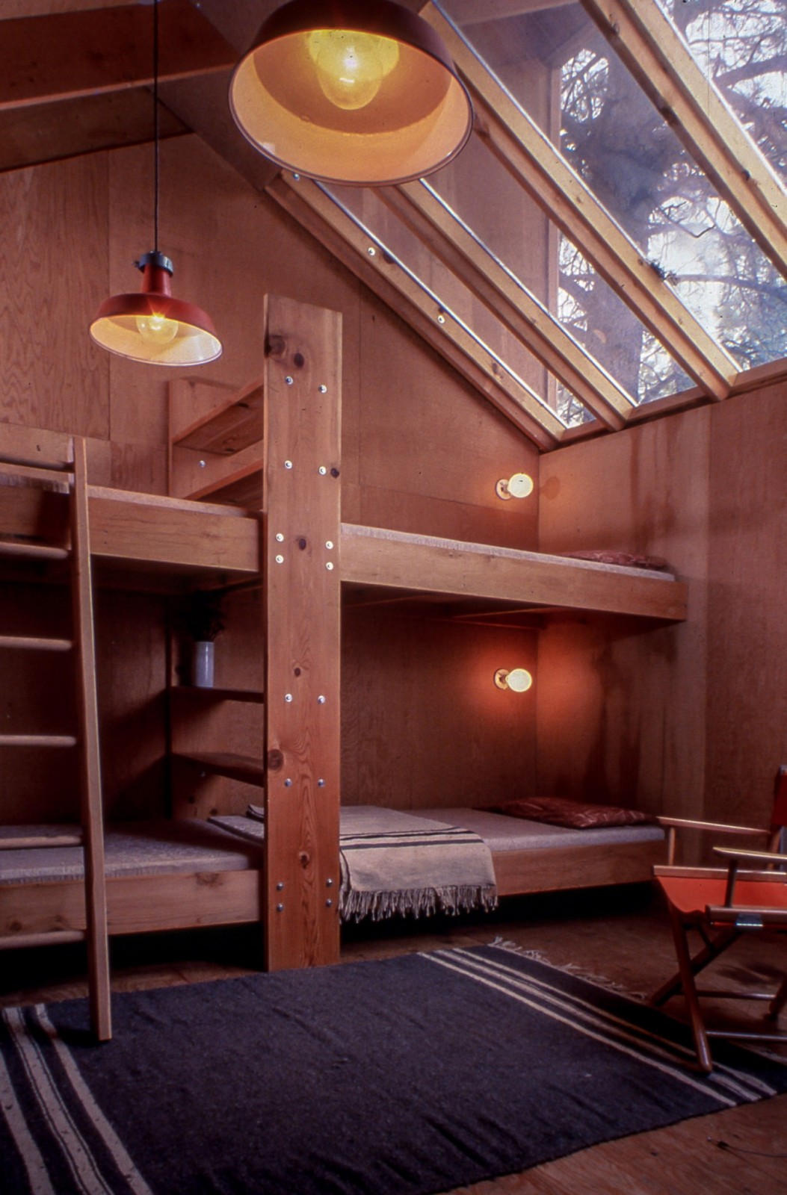Sited on a small mountain lot in Northern Arizona this owner builder 1000 sq ft cabin employed an economy of means and maximization of program opportunities for a total budget of $10,000. Floating gently on the earth the entire structure is supported on 10 masonry piers. A simple sectional geometry was developed to support a 3-D system that sleeps 13, primarily in a sky lit loft over the main living area. Plywood and corten steel cladding are used throughout. East and west facades are simple planes while glazing on the south facade allows views into the surrounding trees. A large cantilevered deck invites sun-warmed outdoor living.. The year of its completion the cabin took the top American Plywood Association award for the innovative use of plywood.
- Architect
- William P. Bruder Architect Ltd.
- Area
- 1000 Sq. Ft.
- Budget
- $10,000
- Project Type
- Interior Architecture, Residential/Multifamily



