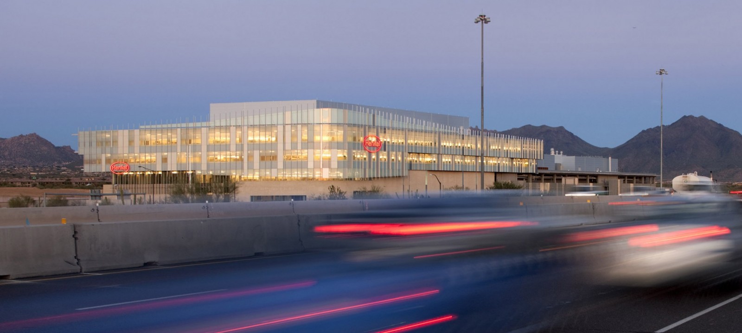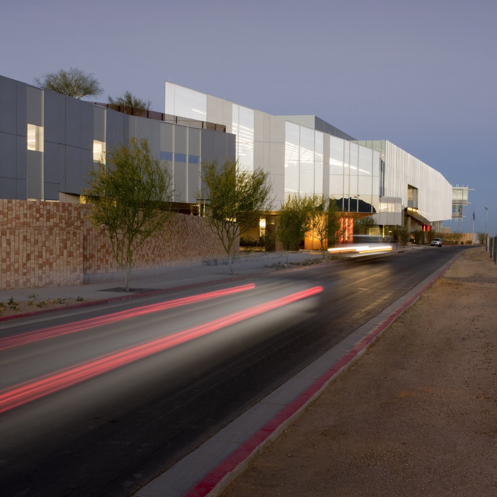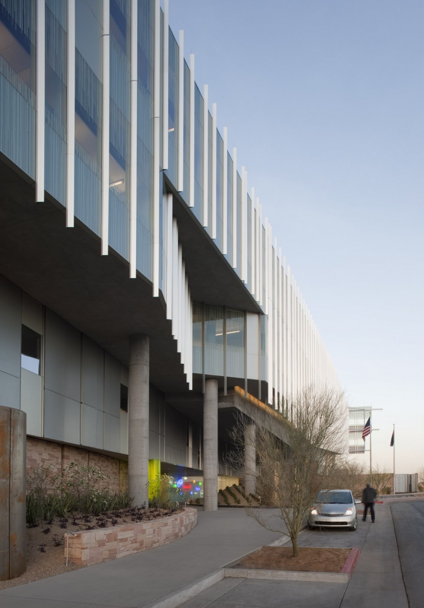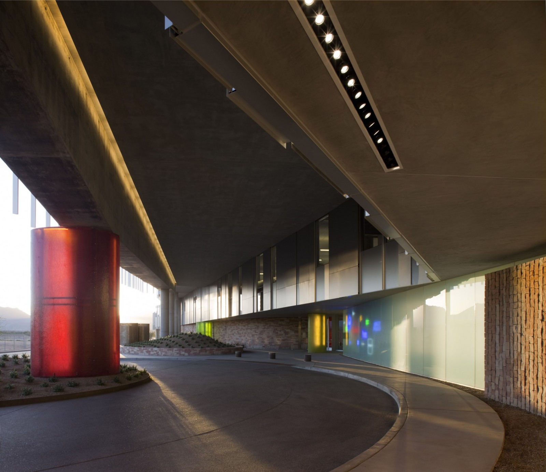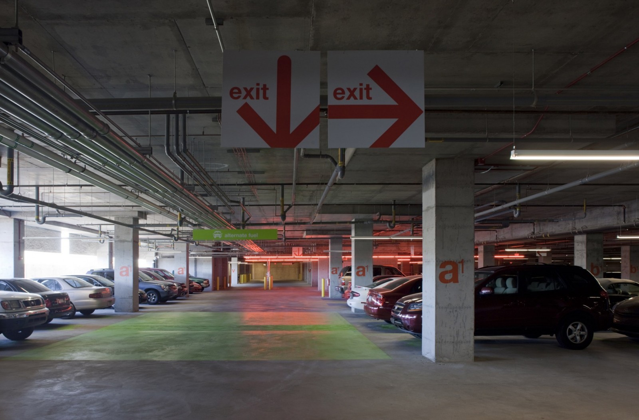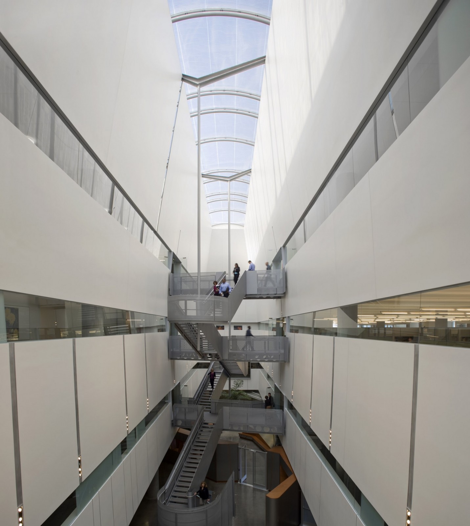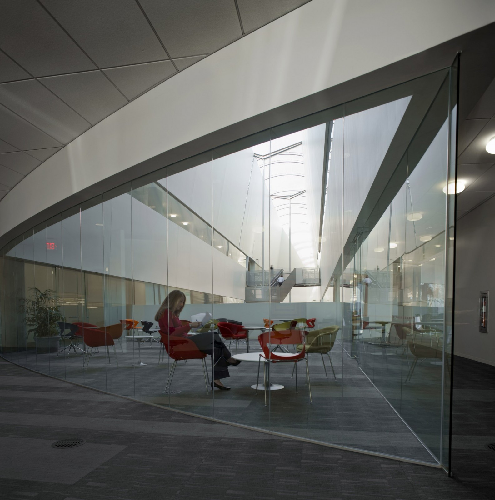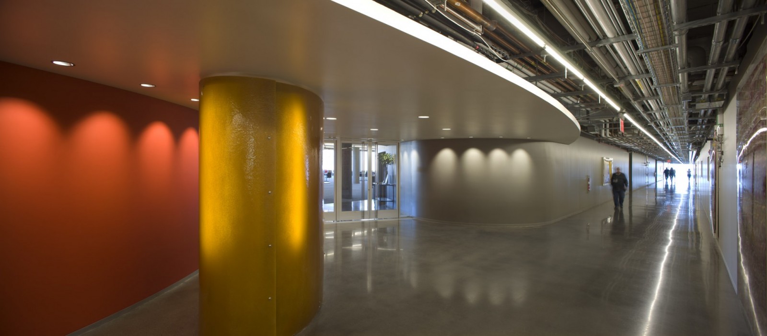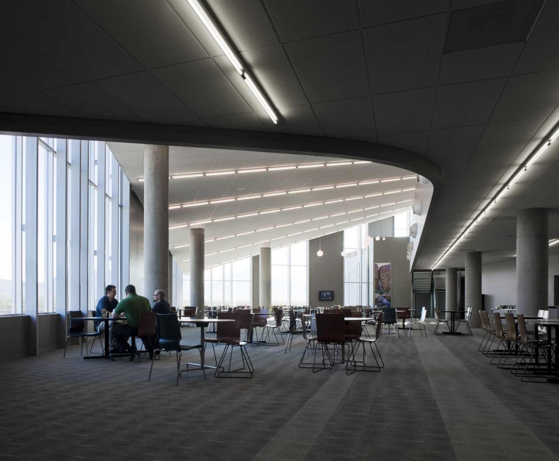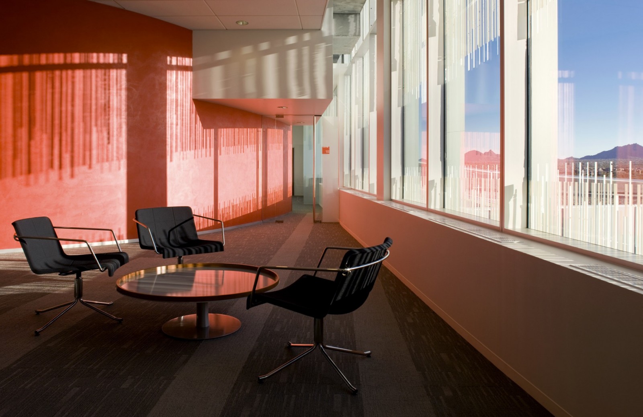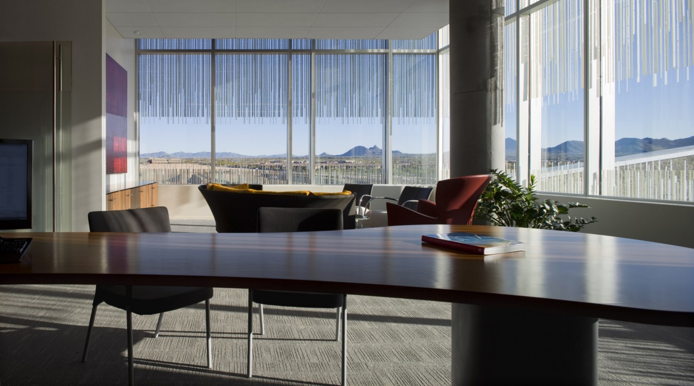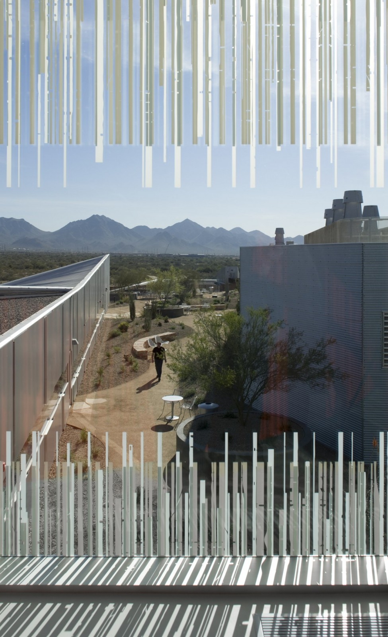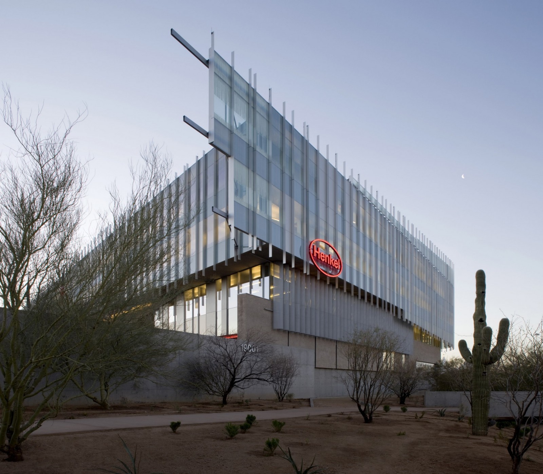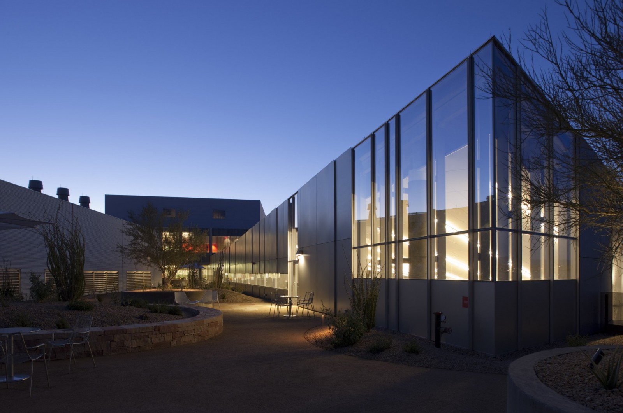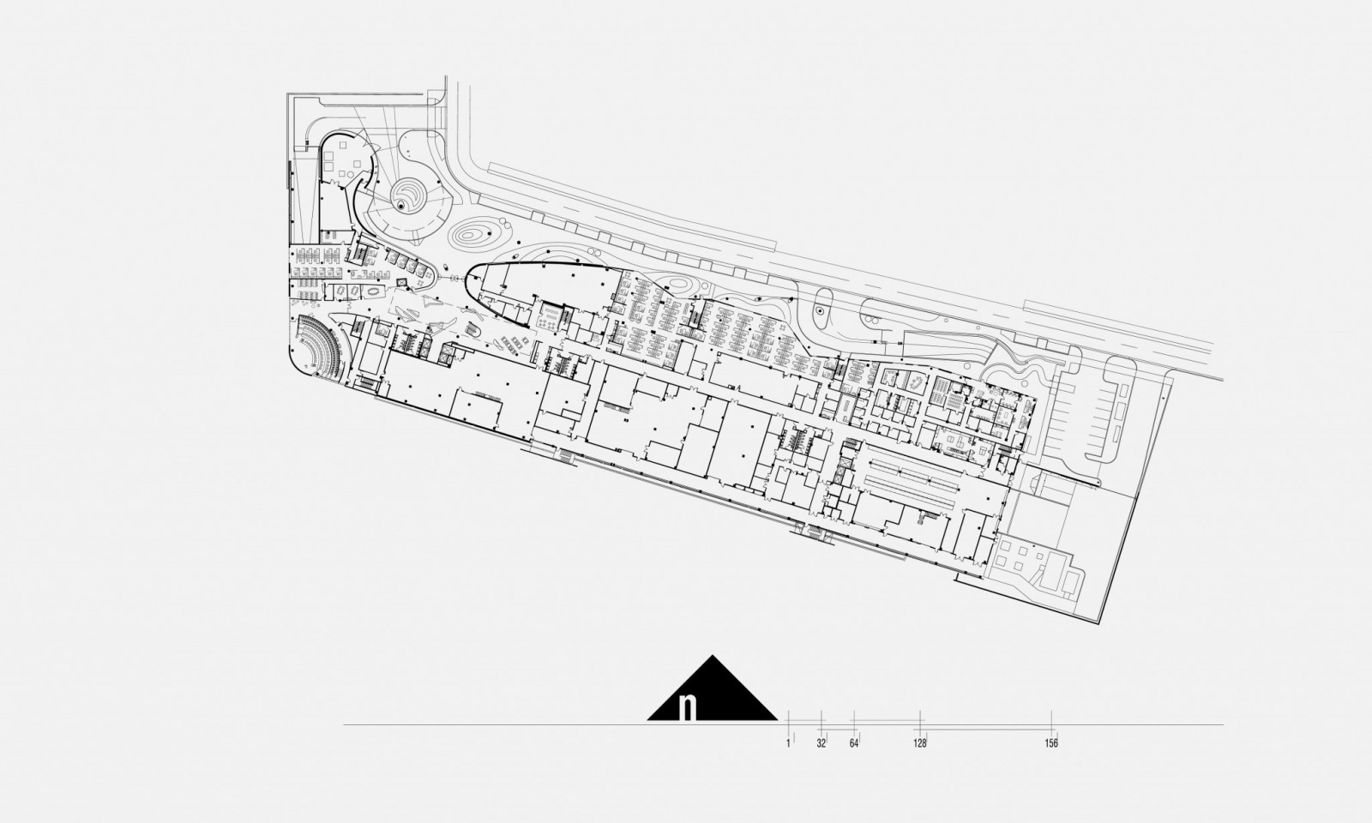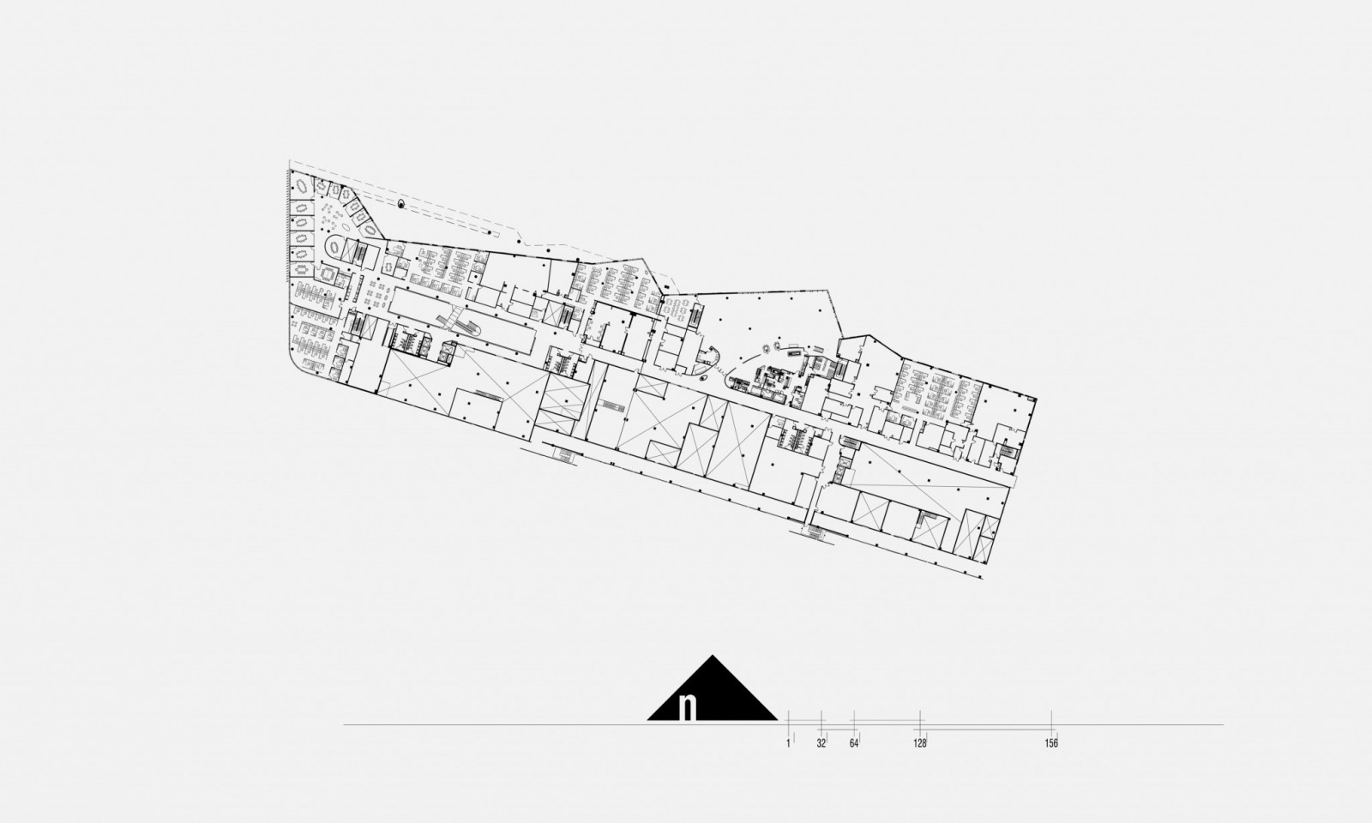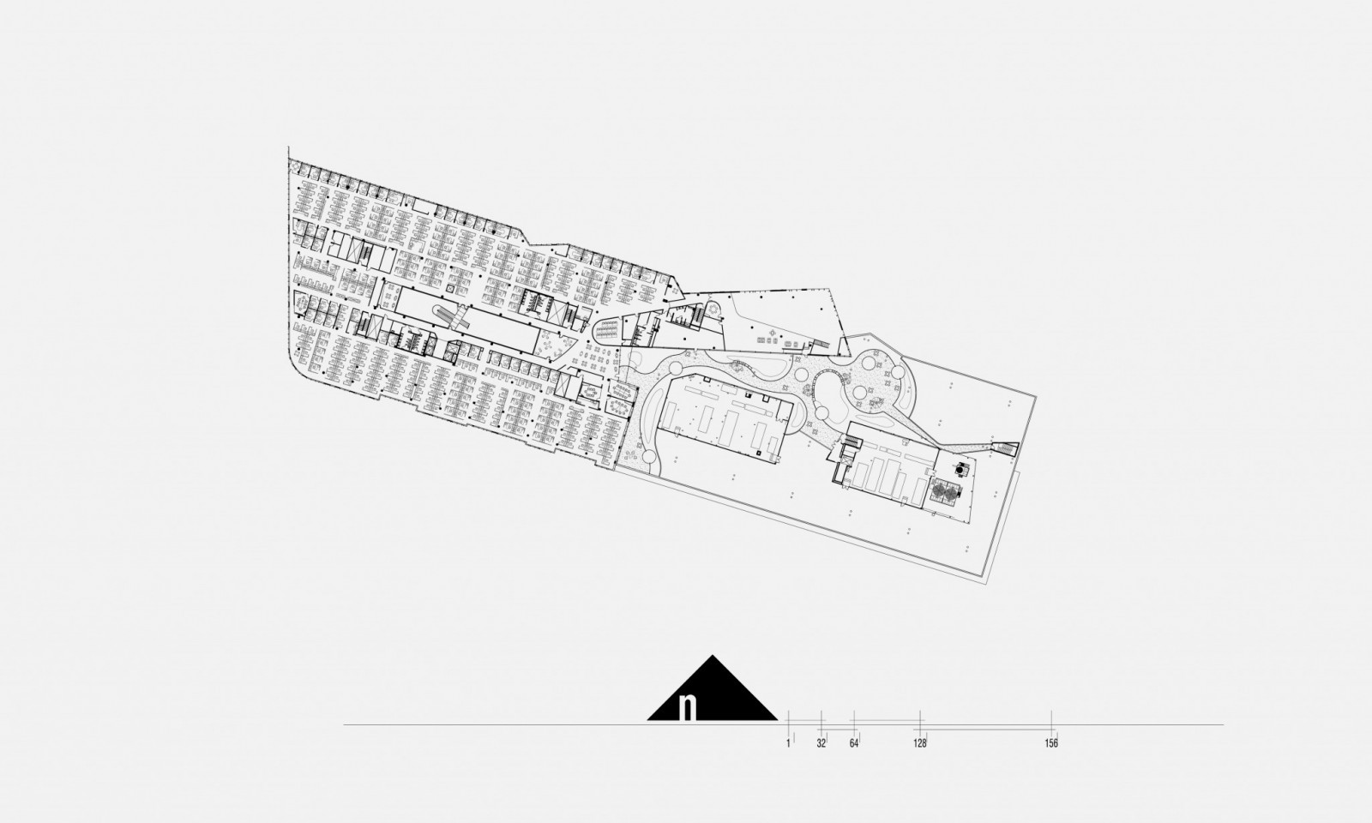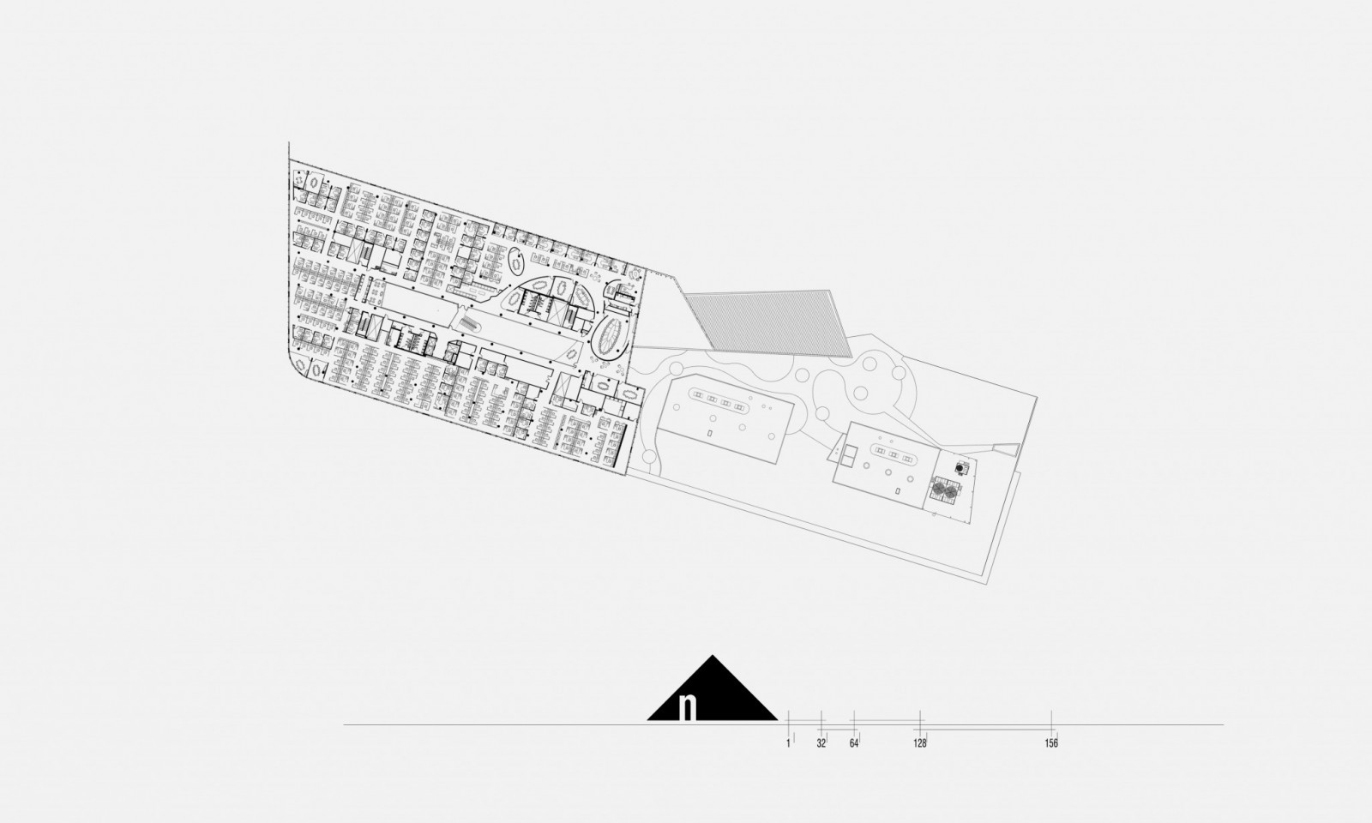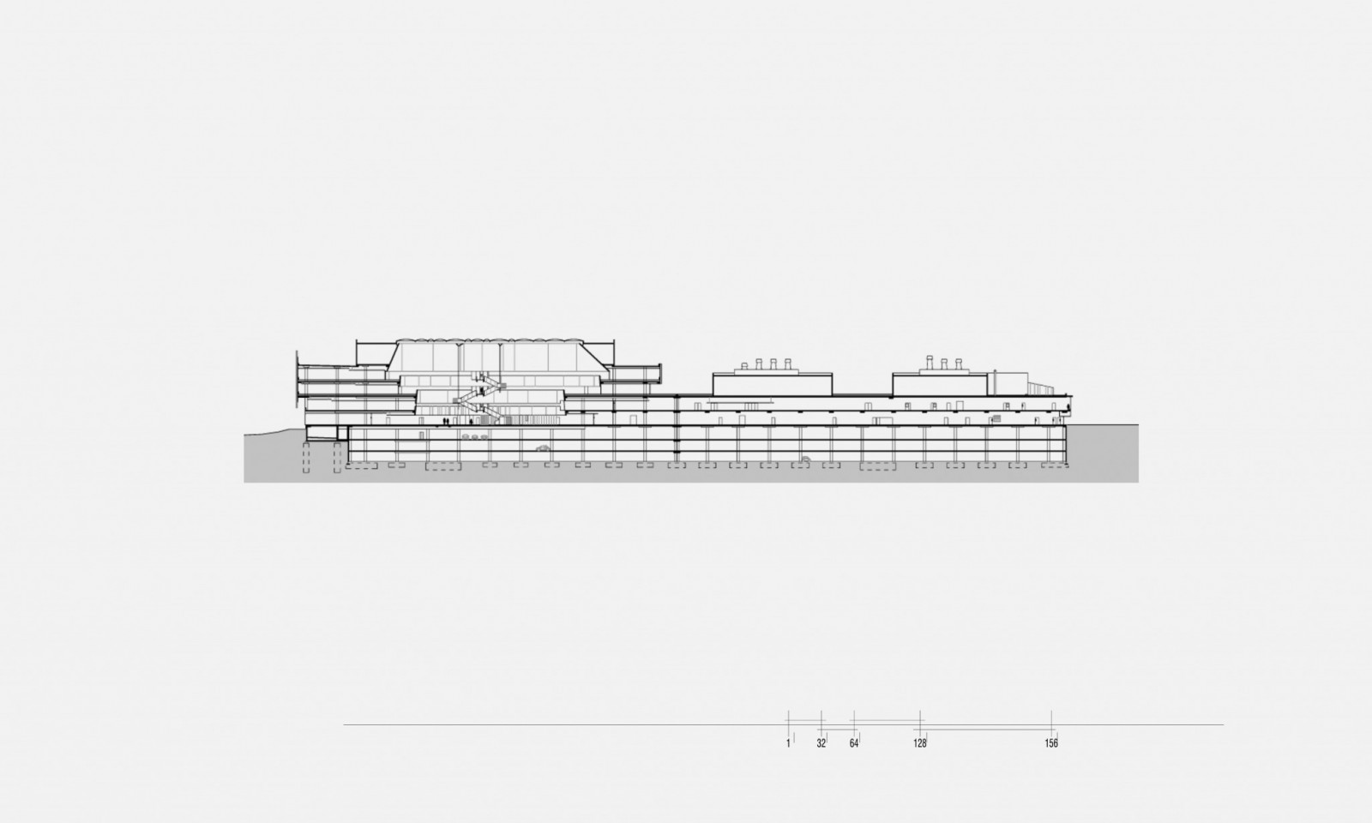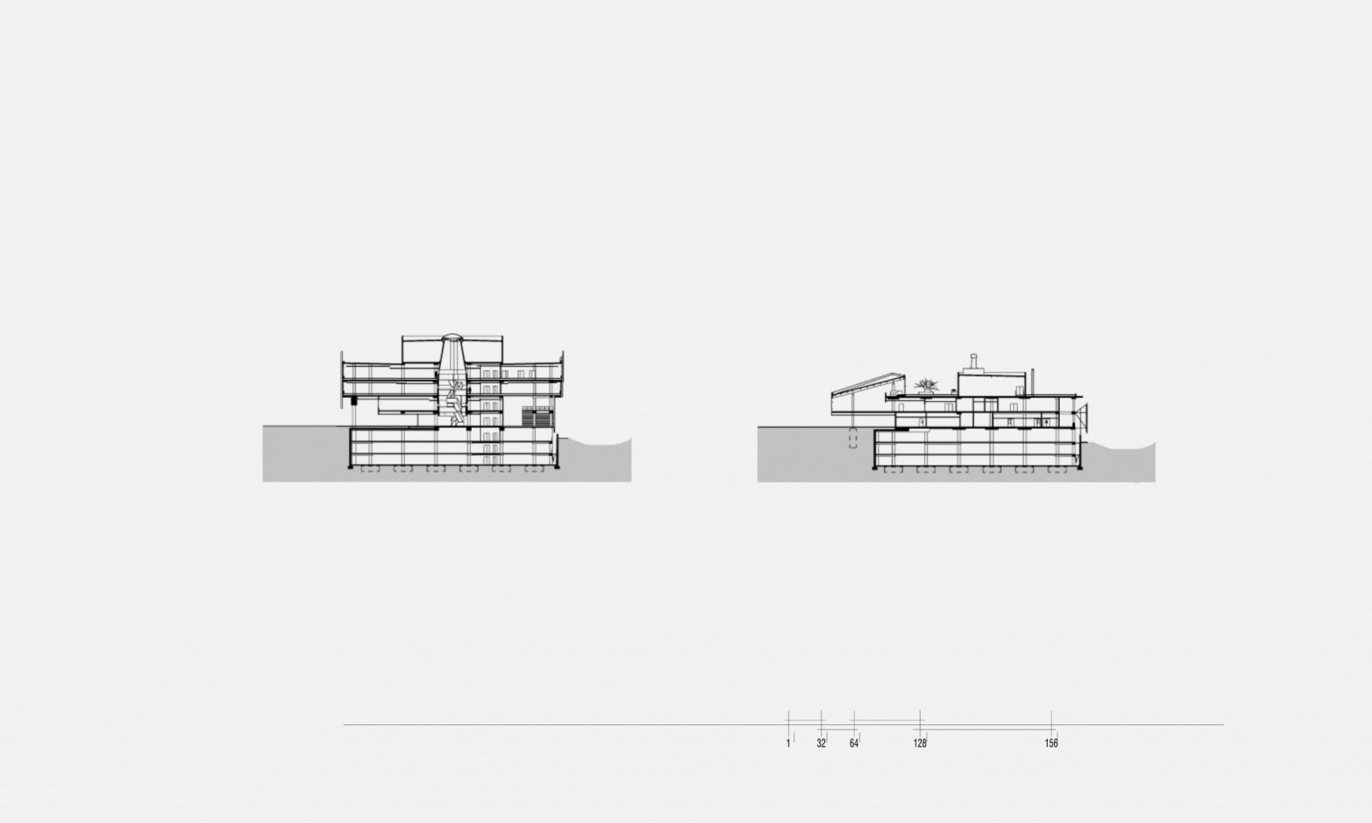Located in a development urban area of Scottsdale, Arizona, the new Henkel Headquarters is an innovative collaborative center , completely integrated into its broader context of the Sonoran desert. The building is conceived as a crystalline cloud floating over a desert mesa, a graceful presence at the prominent intersection of Scottsdale Road and the 101 freeway. The four-story structure is comprised of two levels of glass curtain wall environmentally shaded by a double ceramic frit, above two levels clad in aluminium panels, deeply textured plaster, and native Ashfork sandstone. From the freeway, its 700-foot south elevation is a 7.5 second experience against the backdrop of the McDowell Mountains. On the north, a casual 7-minute walk moves along its folded facade. Being LEED certified, Henkel has taken environmental responsibility seriously, believing in its corporate citizenship to provide comfortable and productive working environments. The building makes extensive use of thermal and shading technologies, raised floor systems, and indirect lighting and sensitive use of daylight in office areas.
- Architect
- will bruder+Partners Ltd.
- Area
- 348000 Sq. Ft.
- Project Type
- Commercial/Mixed-use, Interior Architecture, Selected Works
