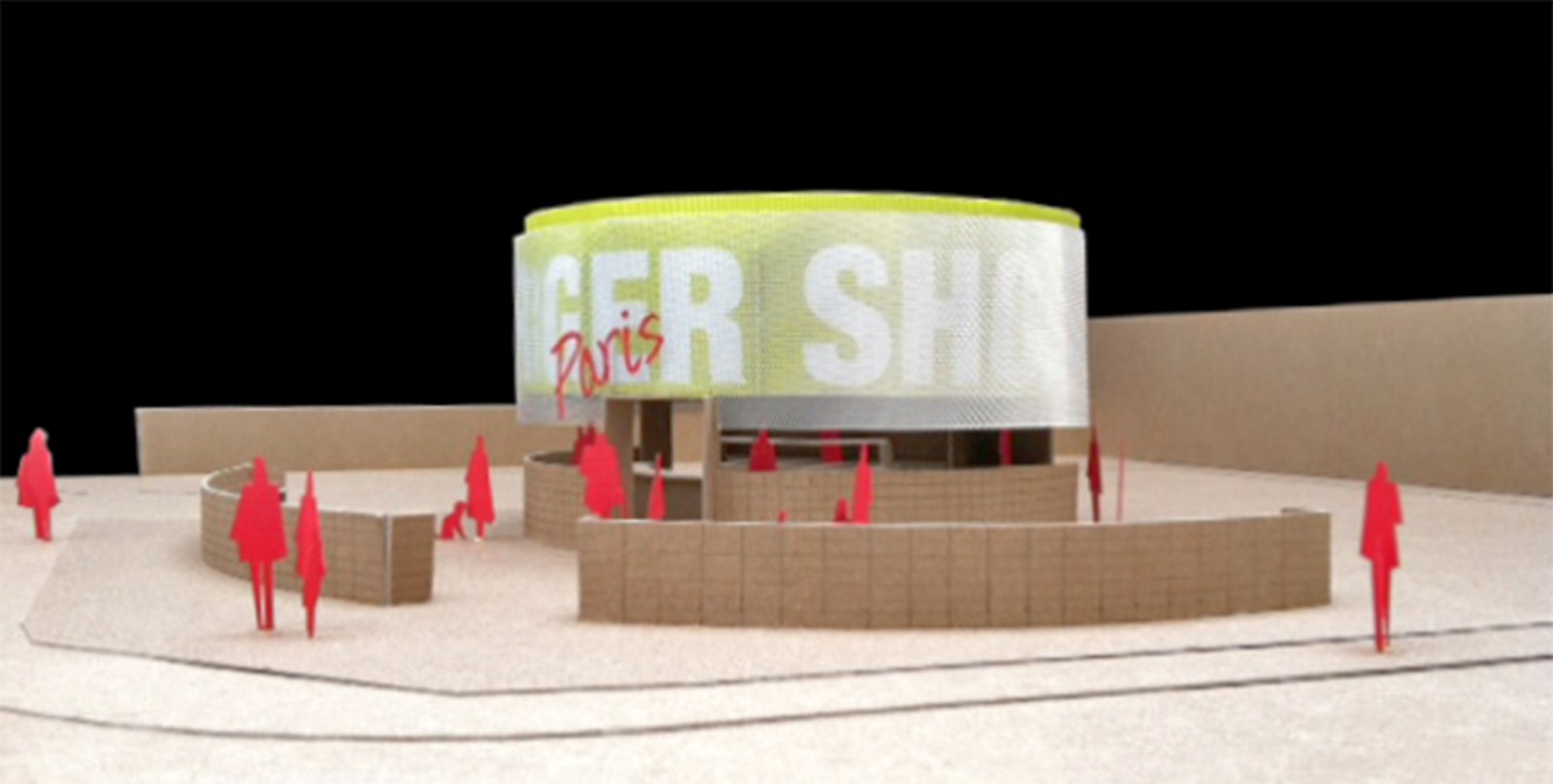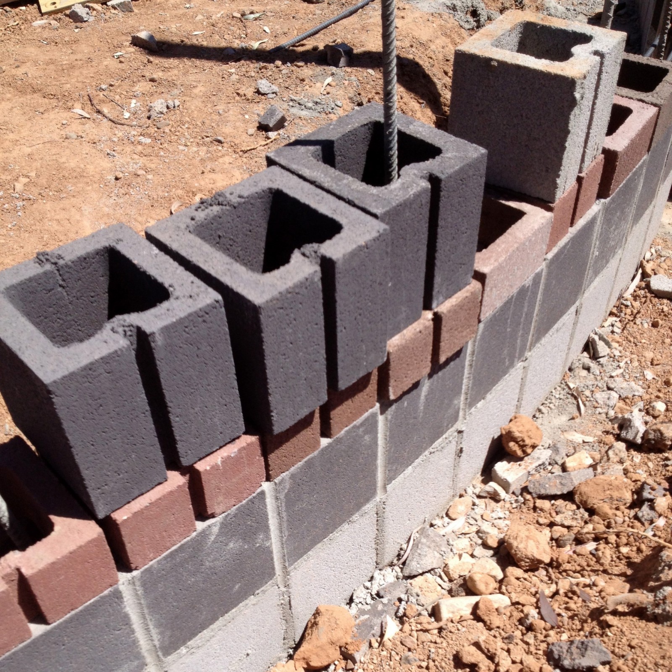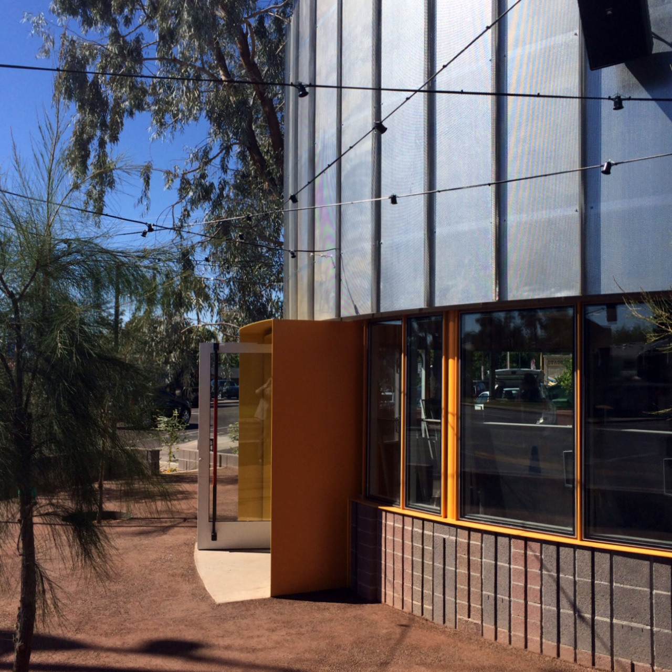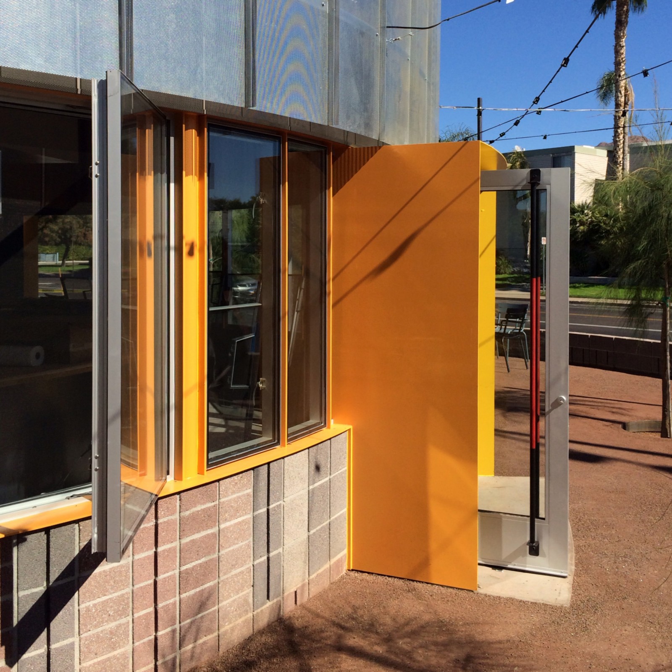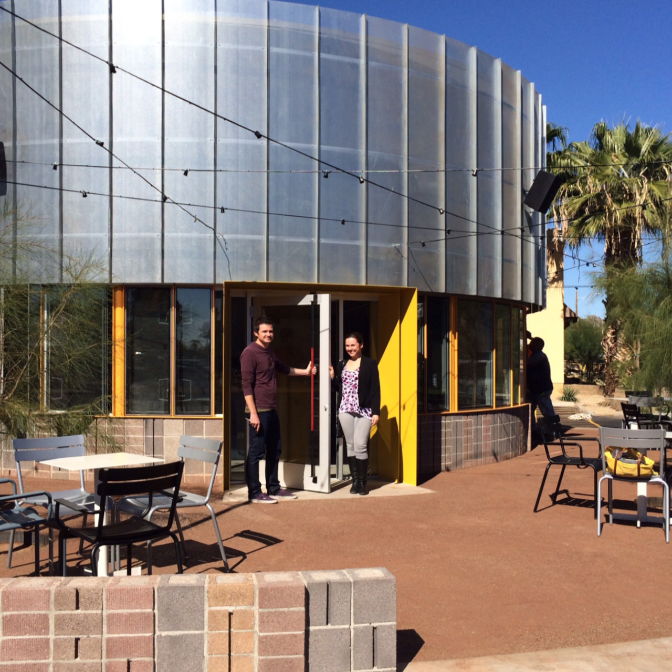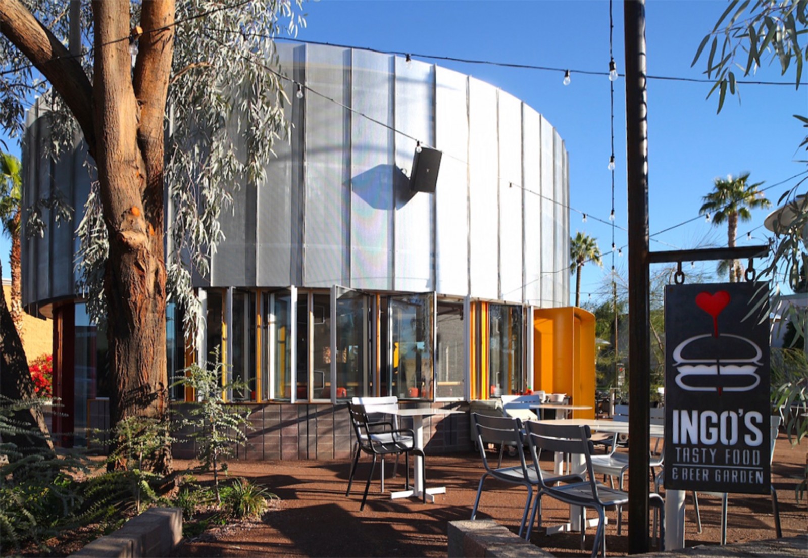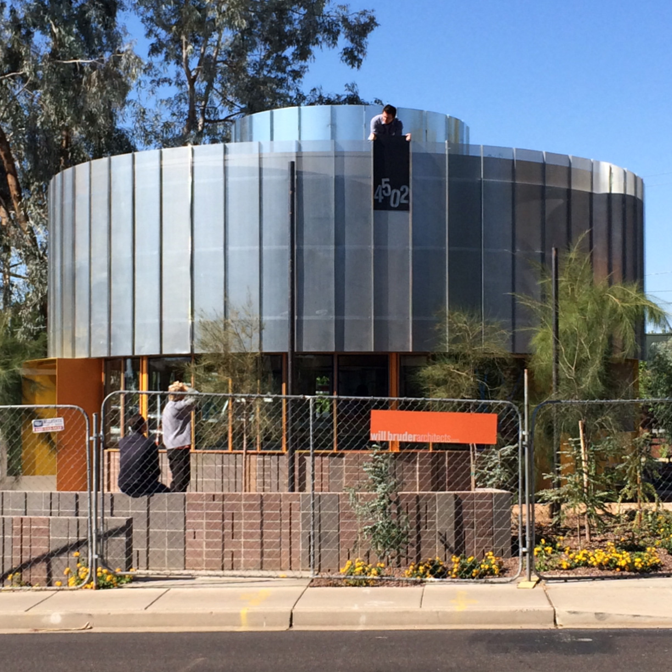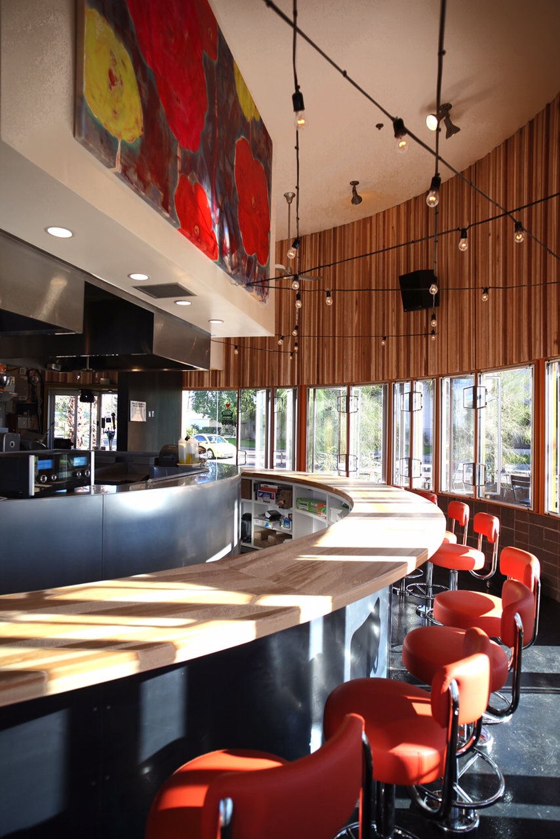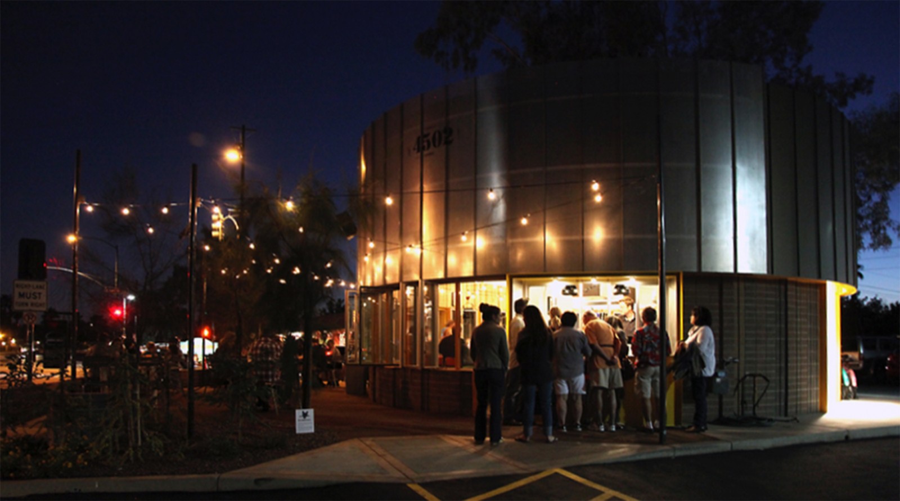The architecture and patio garden of Ingo’s Tasty Food creates a new pedestrian-friendly urban experience where good food, drink, music, and conversation mix in abundance.
At the core of Ingo’s carefully crafted iconic structure, the site plan is a playful composition of polychrome colored circular sandblasted concrete block walls. Completing the architectural composition are a shimmering metal-scrimmed drum, and random-sized operable casement windows that blur the line between inside and out. At the heart of this drum is food-preparation with an open cook line embraced by an arcing, hickory, dining counter. As the sunlight makes its daily cycle through leaves of an impressive eucalyptus tree, the crisp lines of the architecture nestled in its shade are softened by the light and shadow that play on the building’s curved masonry and metal surfaces. By night, festive strings of light knit architecture and garden together as they offer a glow of warm welcome to all.
- Architect
- will bruder architects
- Area
- 840 Sq. Ft.
- Project Type
- Commercial/Mixed-use
