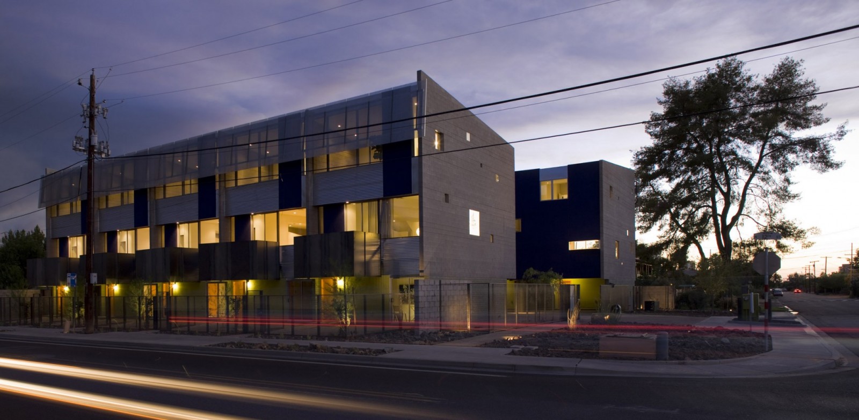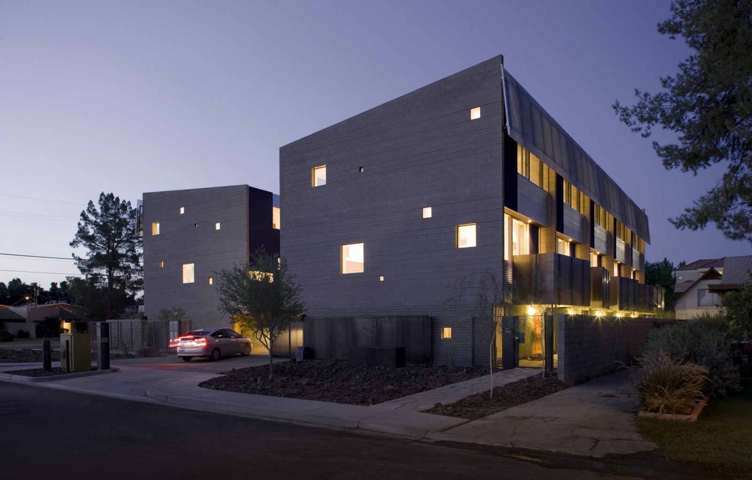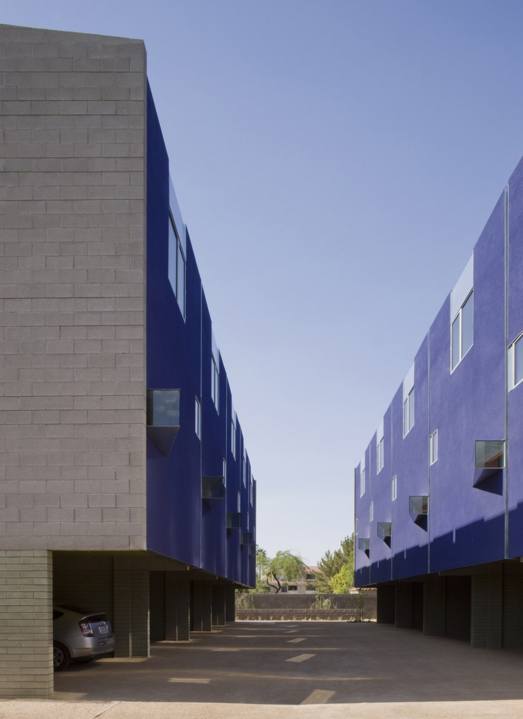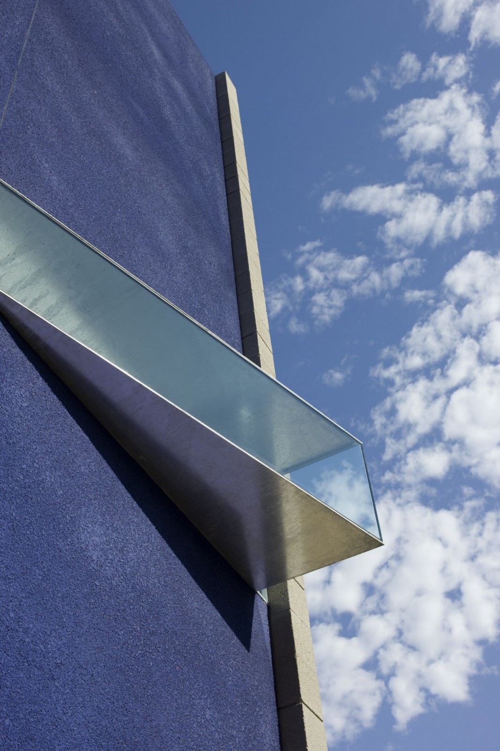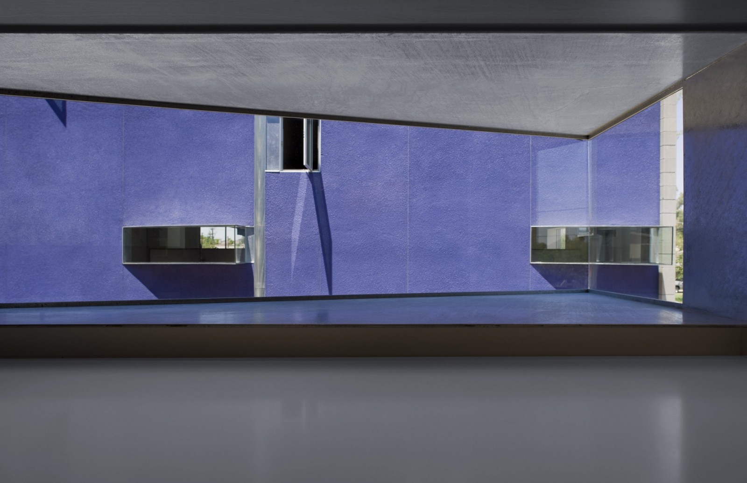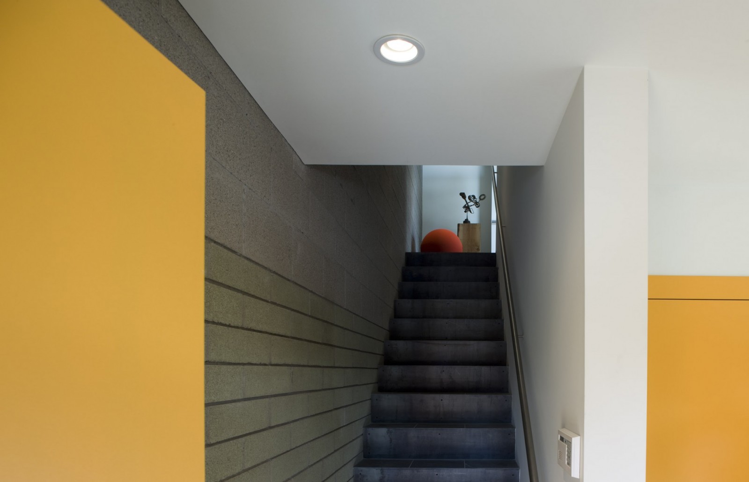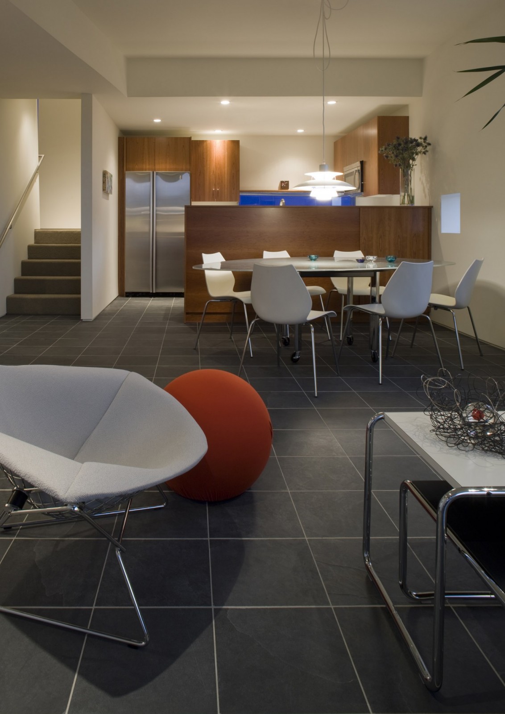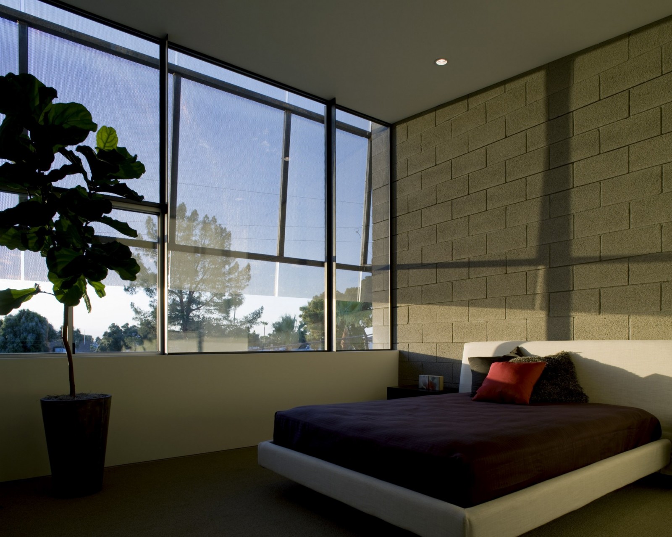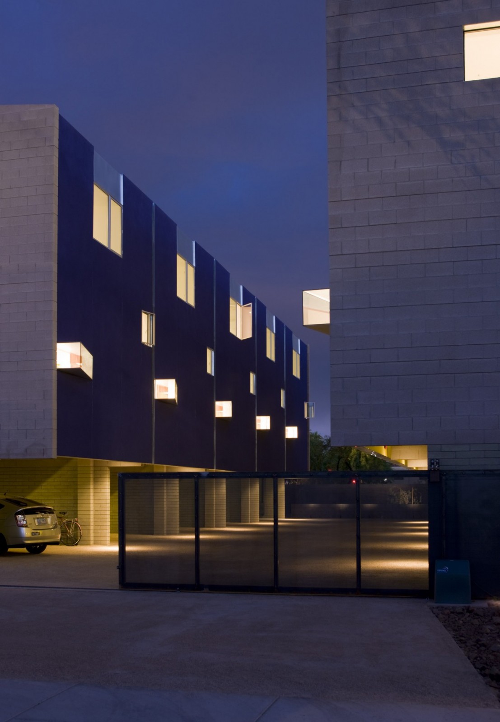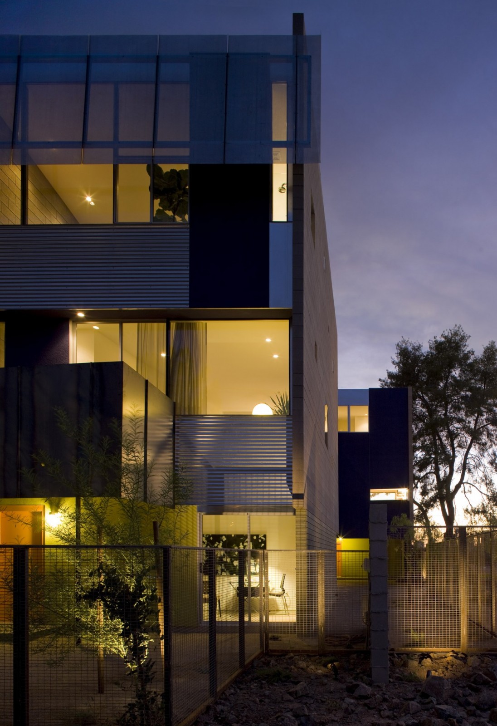In the fabric of an urban/suburban 1950’s Phoenix neighborhood of single-family homes this three-story, ten-unit multi-family condo establishes an eye-catching architectural identity. Organized around a secured auto courtyard, the site strategy provides for five homes to be entered from street side fenced patios and for five others to be accessed via a landscaped ‘mews’ walkway. The repetitive plans and sections of the project share common masonry walls of carefully articulated exposed concrete block animated by randomly placed raked joins and distinctive window apertures on the north and south facades. East and West facades of the main massing are articulated with generous glazing, planes of blue plaster, galvanized metal skins, weathered steel balcony ‘buckets’ and tilted perforated galvanized metal ‘sun scrims’. Auto court facades above the pale green masonry carports feature a tapestry of varied windows, prismatic kitchen bay windows and dramatic deep blue plaster.
Interiors are enriched by an expression of the materials of construction, concrete block, simple planes of white walls, elegant cherry cabinets, a playful stair sequence and sectional expression of each unit’s sloped roof. The architectural composition of Mezzo displays how the careful mastery of proportion and scale can gracefully integrate density into the fabric of a modest neighborhood.
- Architect
- Will Bruder Architects Ltd.
- Area
- 17250 Sq. Ft.
- Project Type
- Residential/Multifamily
