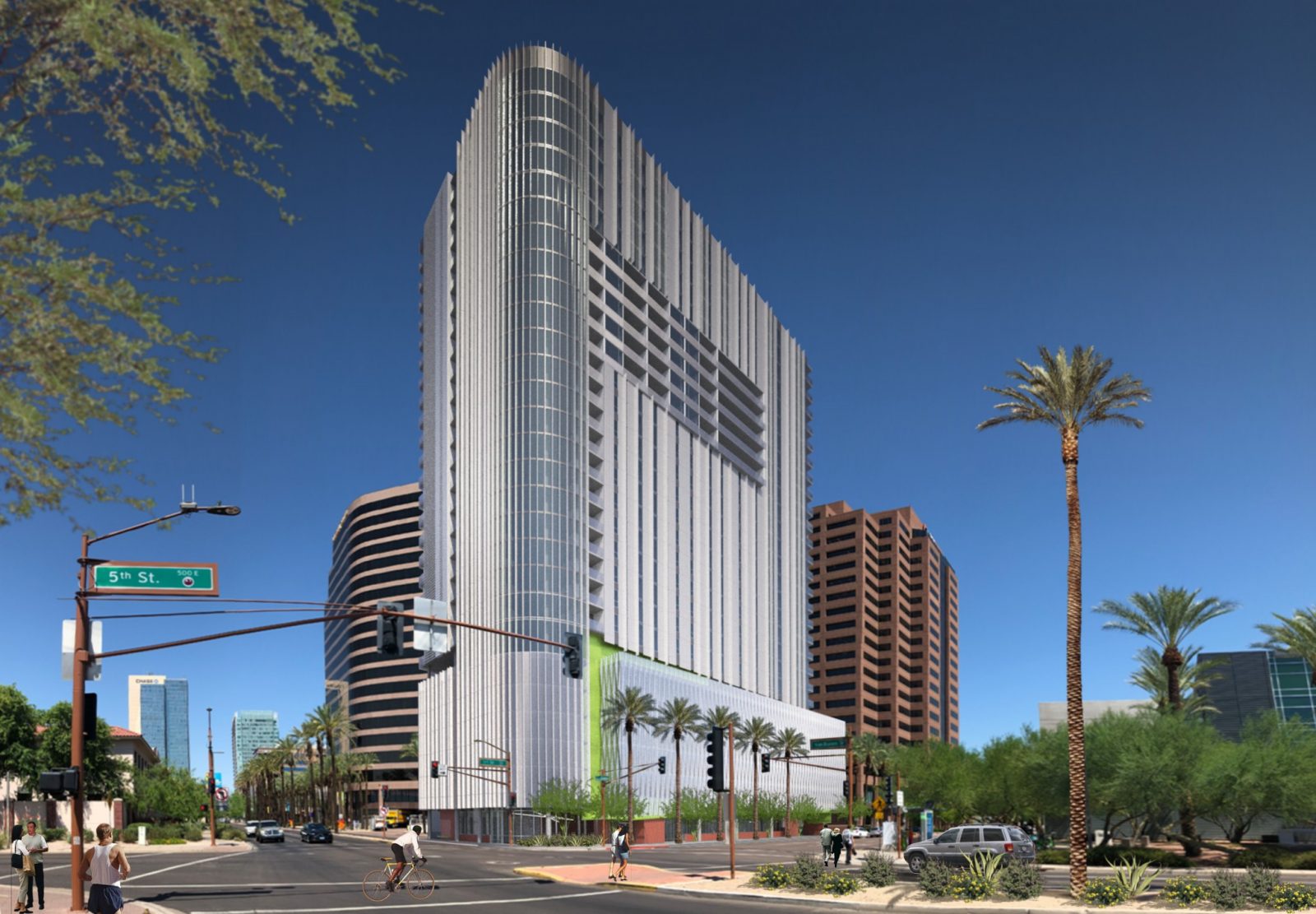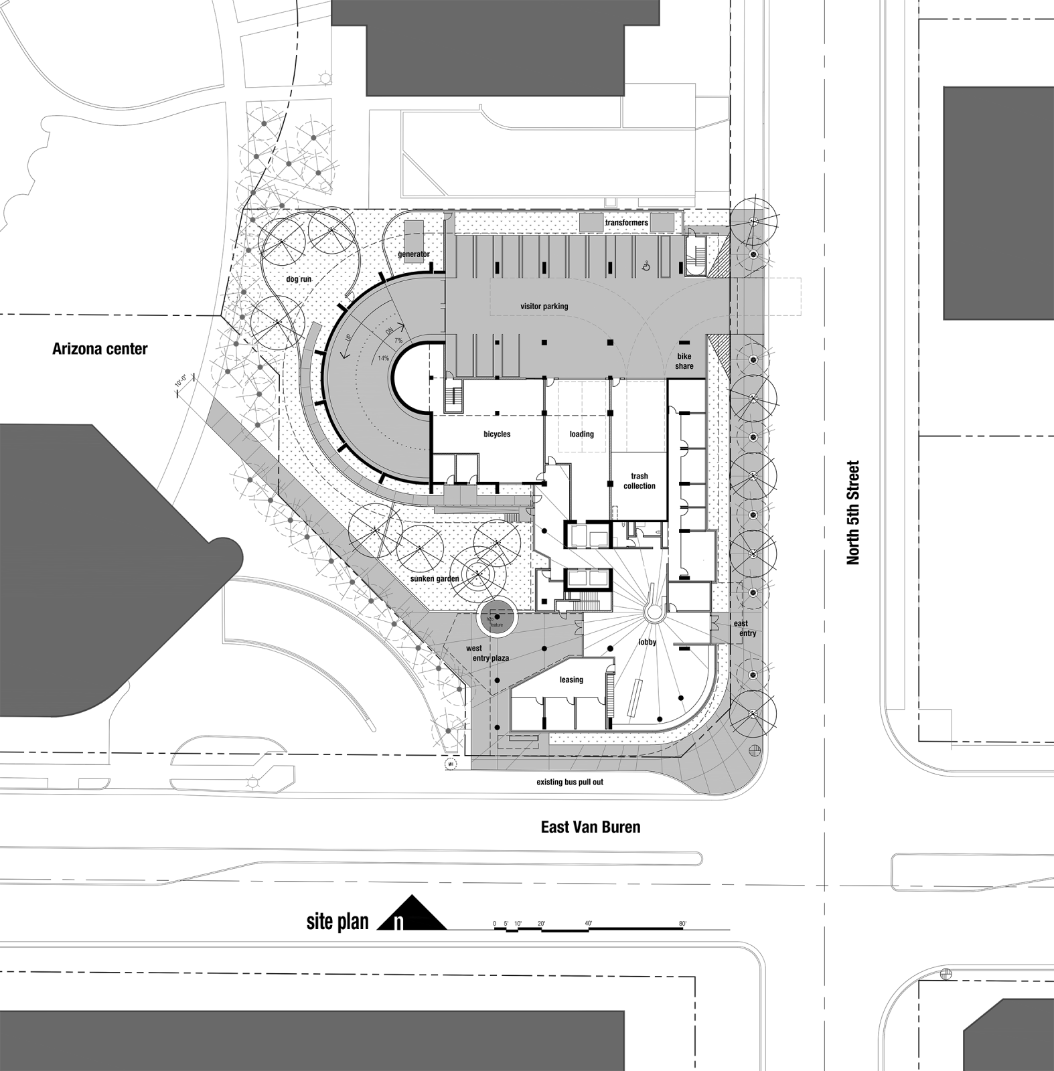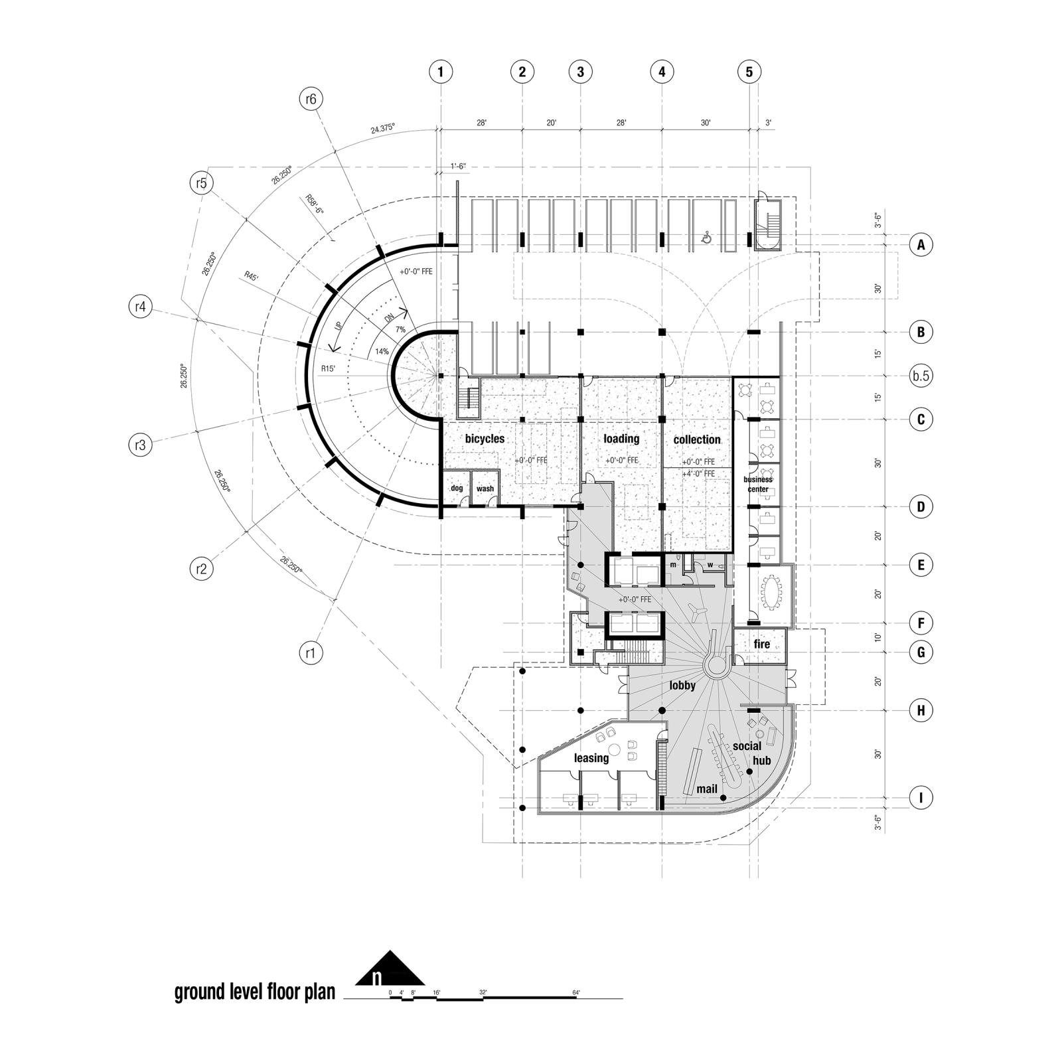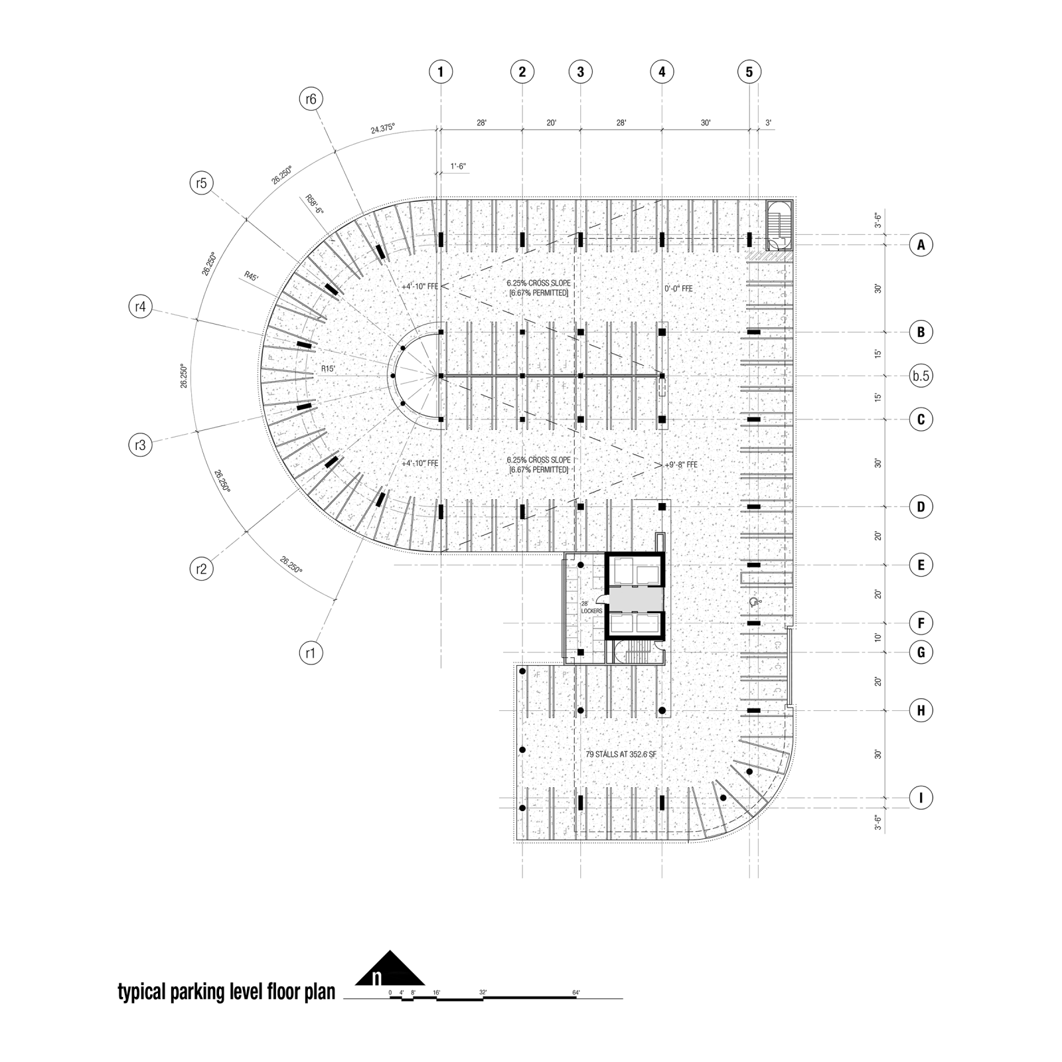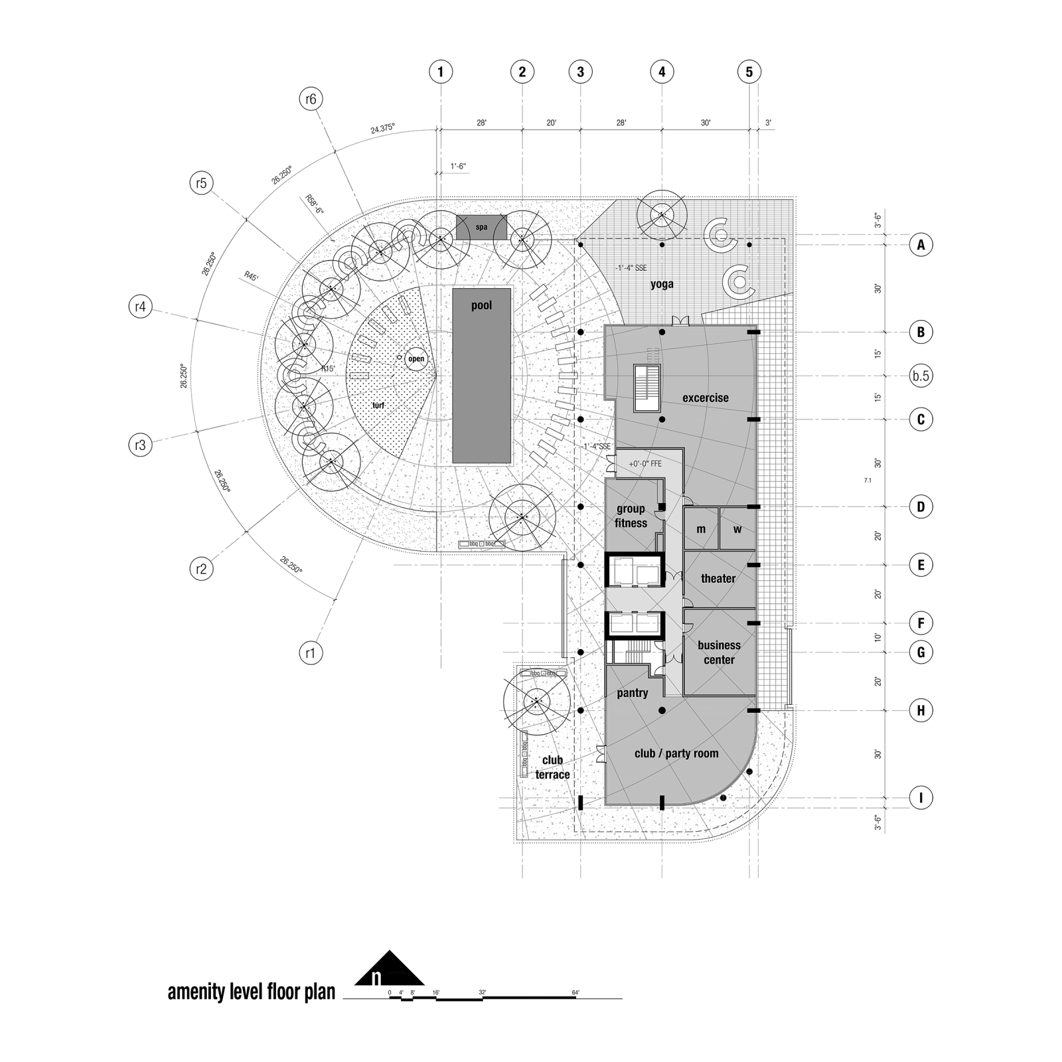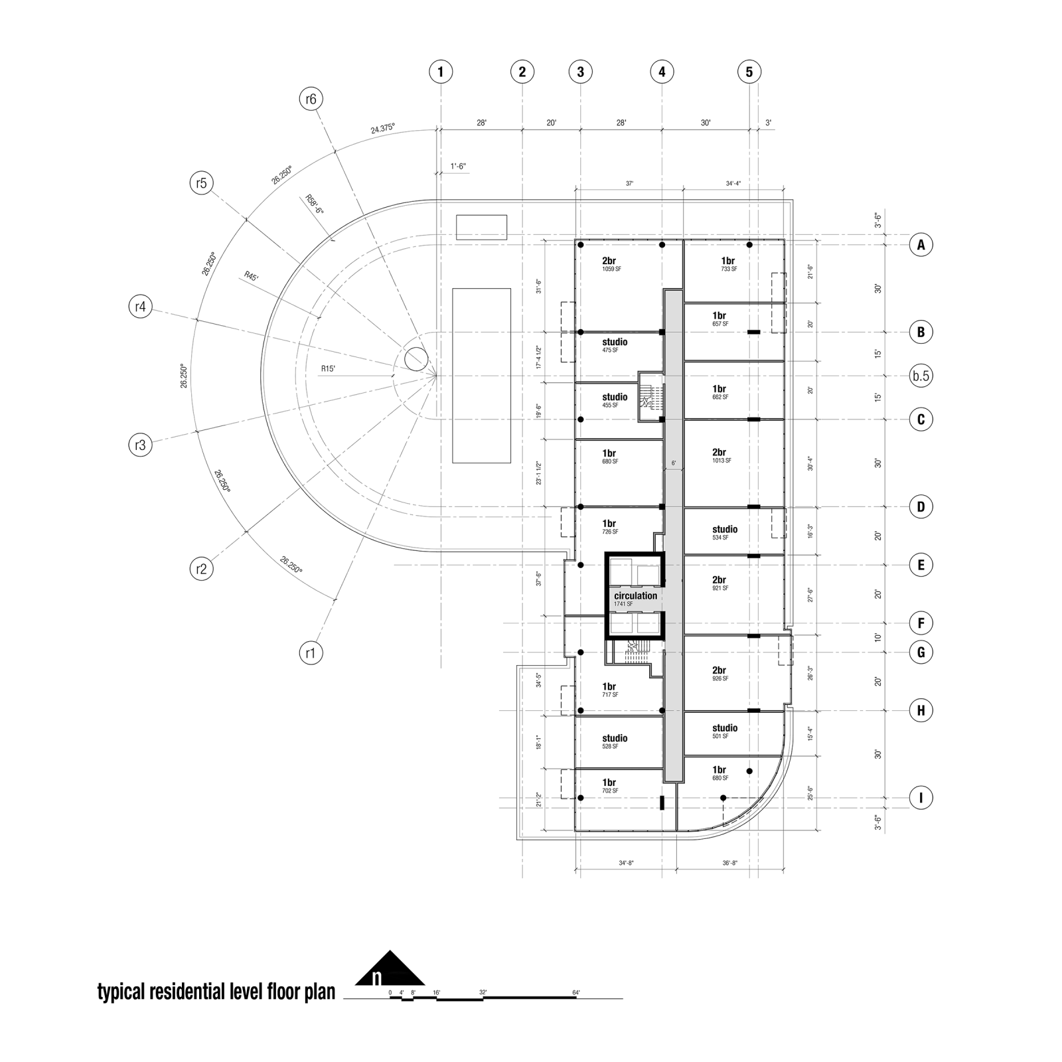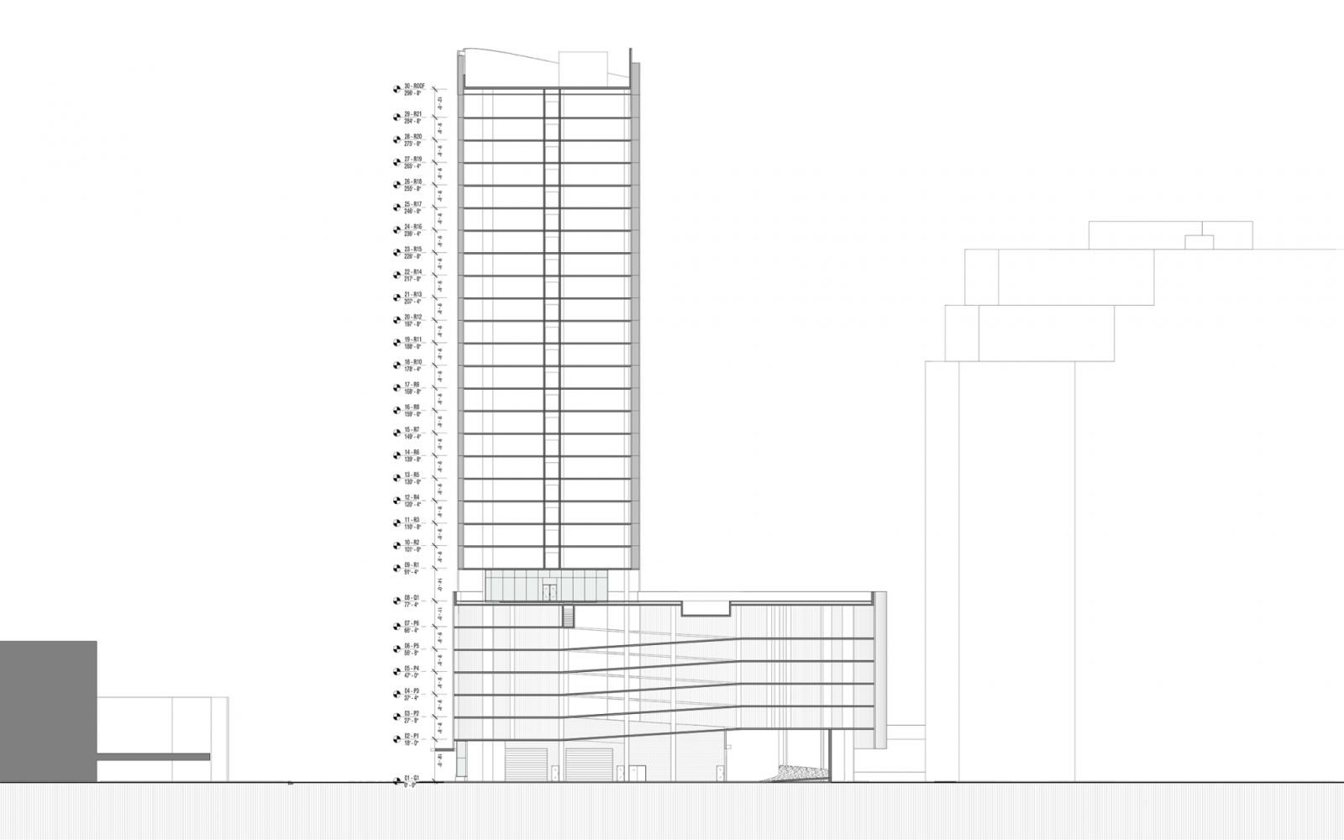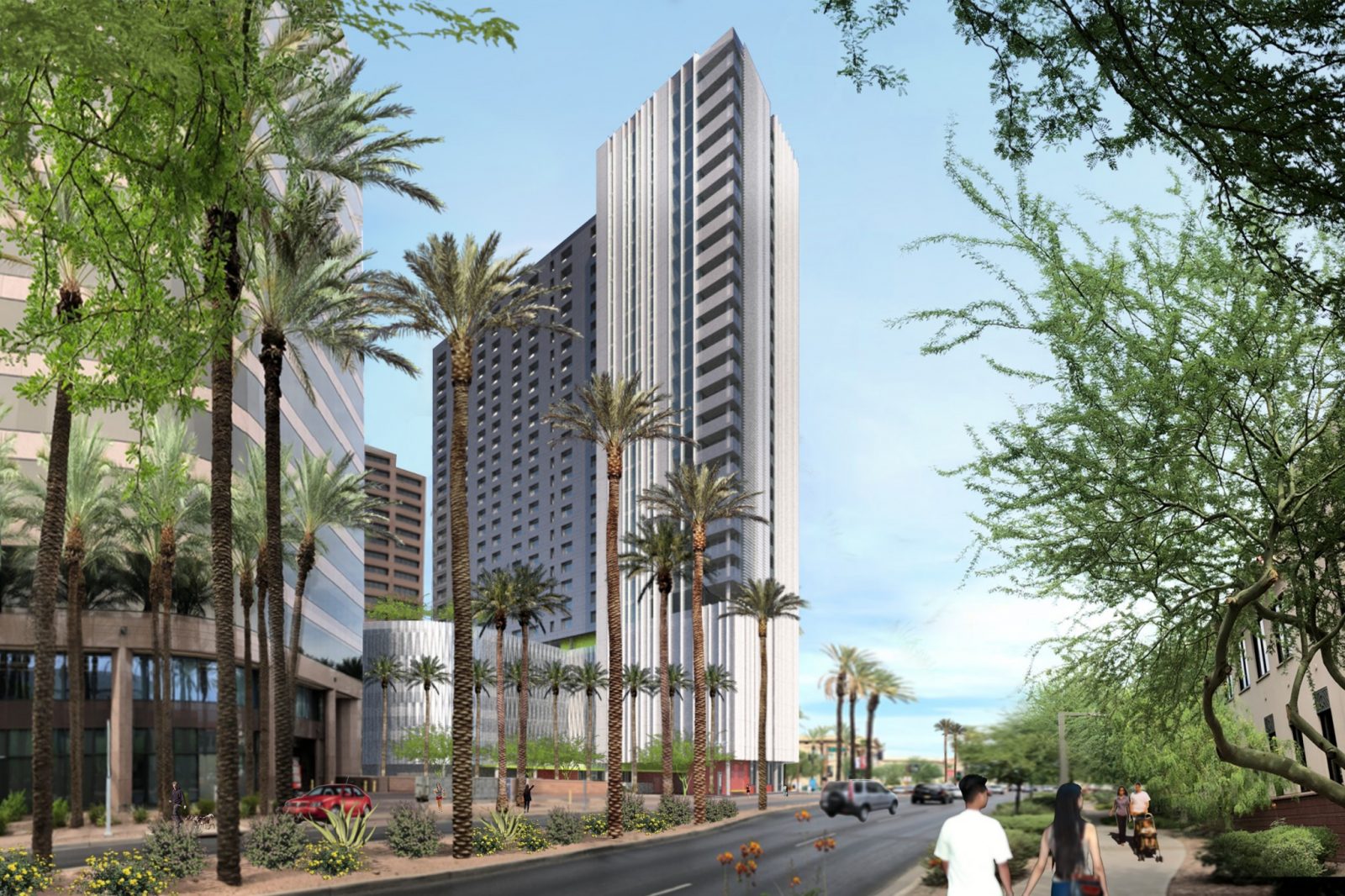The Palmcourt Tower is designed to be a distinctive addition to the Phoenix skyline as a functional and affordable market rate apartment tower. Rising from its Arizona Center site on the northwest corner of East Van Buren and North 5th Street, the twenty-nine story 294 foot tall tower will appear to float above a translucent parking podium that is embraced by majestic palm trees and desert landscaping.
Two main pedestrian entries are connected on an east/west axis linking the street entrance off 5th Street with easy access from rideshare/taxi and bus to the palm court garden off the existing diagonal Palm Court pedestrian walkway on the site’s southwestern boundary. The 350-unit complex transforms the entry sequence of the Arizona Center and becomes the heart of a transforming live/work/play neighborhood.
The ground level, which includes the lobby, mail facility, leasing and management offices, business conference center and a multifunctional “great room” will have 18’ tall ceilings promoting strong connections to the street energy and garden. The finishes are industrial and minimal with polished concrete floors and exposed mechanical systems with a highly transparent facade promoting a dynamic day-lit space. A separate dog walk/ dog wash area and a day-lit bike storage/maintenance area with easy street access, will offer garden views and access.
A single marquee defined vehicular entry drive off North 5th Street provides auto ingress and egress for all visitors, residents and service providers. The entire parking accommodation is wrapped in a translucent metallic scrim that catches light, shadow and color producing a sculptural gesture within the urban fabric. On the ground level, short-term visitor parking (12 spaces) and bays for service and move-ins, deliveries, and trash and recycle collection will be provided. In addition to the ground level visitor parking, seven aboveground levels of parking produce 411 stalls.
This 80’ high parking podium is capped by a landscaped amenity deck and amenity level. The amenity floor has similar finishes to the ground level featuring transparent facades minimizing the line between the interior and the outdoor amenity deck. The outdoor area includes a large swimming pool (18’ x 60’), spa, cabanas, outdoor gym area, open lawn, planting beds and outdoor kitchens adjacent to the club / party room. The terrace will offer 360-degree views to the city’s mountain horizon and urban skyline. It will provide an inviting perch from which to track the seasonal path of the sun from first light to sunset dusk. Adjacent amenities to this ‘garden in the sky’ include glazed workout and yoga spaces, a community living room /lounge, a small theatre for 30, and business support center.
The tower above the podium will include 21 floors of rental units with 9’0” ceilings and will offer a variety of unit sizes and room combinations with modest balconies from which to enjoy the views and fresh air. Floors 9 through 22 have seventeen residential units per floor and floors 23 through 29 have sixteen residential units per floor (by combining a studio and a one-bedroom to create a three-bedroom). This mix of studios, ‘convertibles’ as well as one, two and three bedroom suites will each have their own generous skyline views. All bathrooms and kitchens are paired with neighboring units to develop common plumbing walls / chases.
- Architect
- Will Bruder Architects
- Area
- 512,729 Sq. Ft.
- Project Type
- In Progress, Residential/Multifamily
