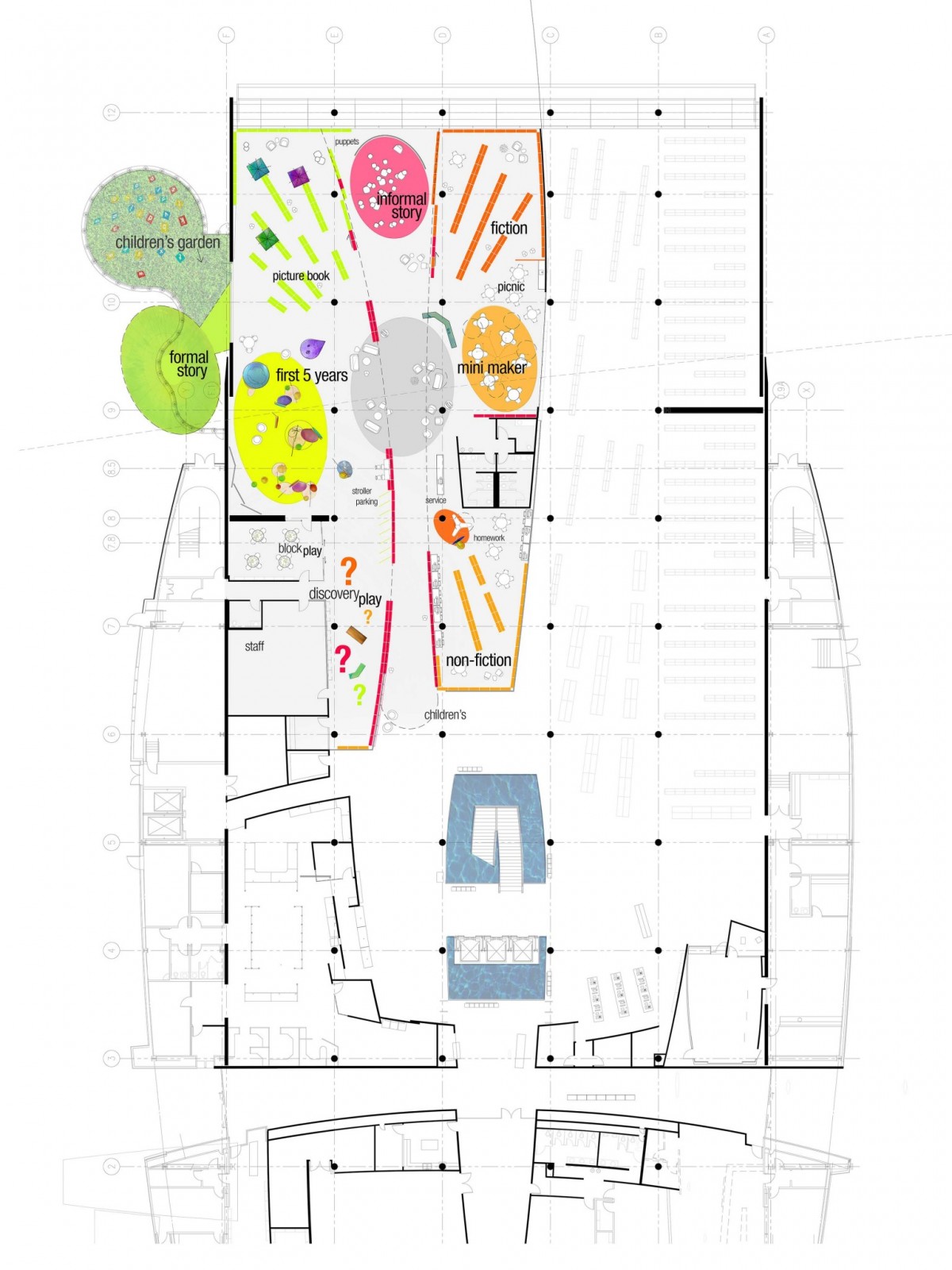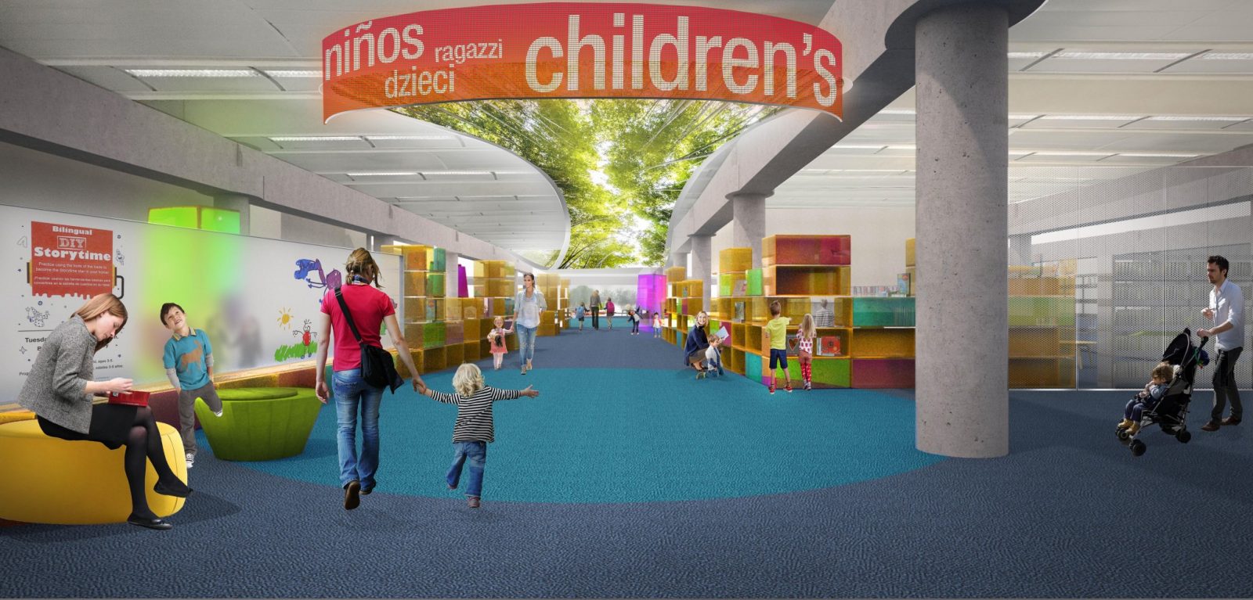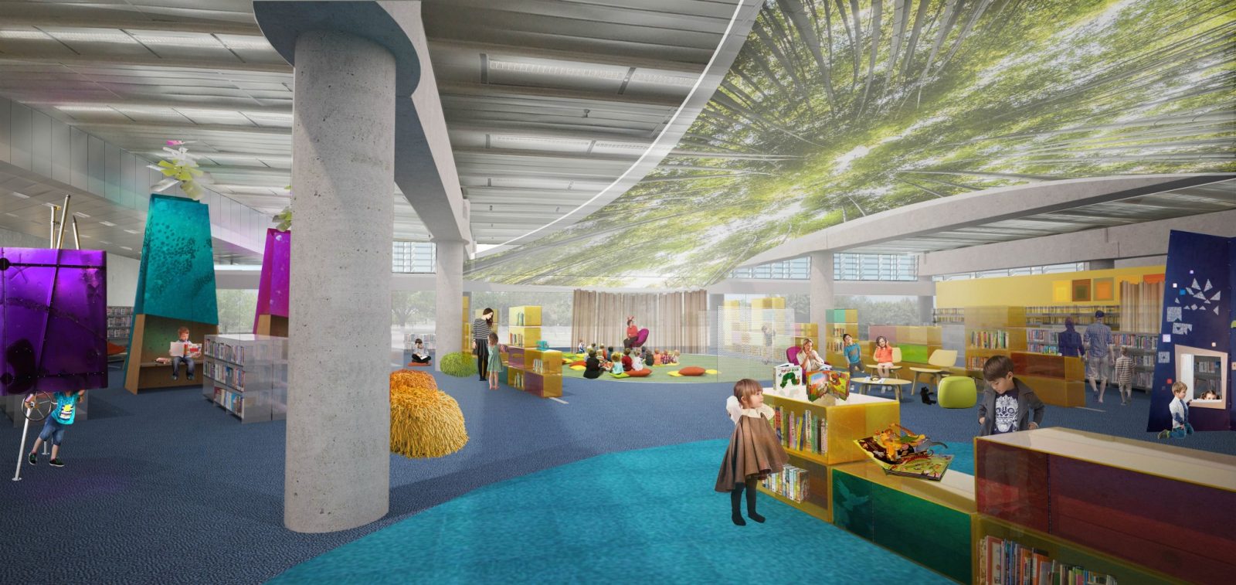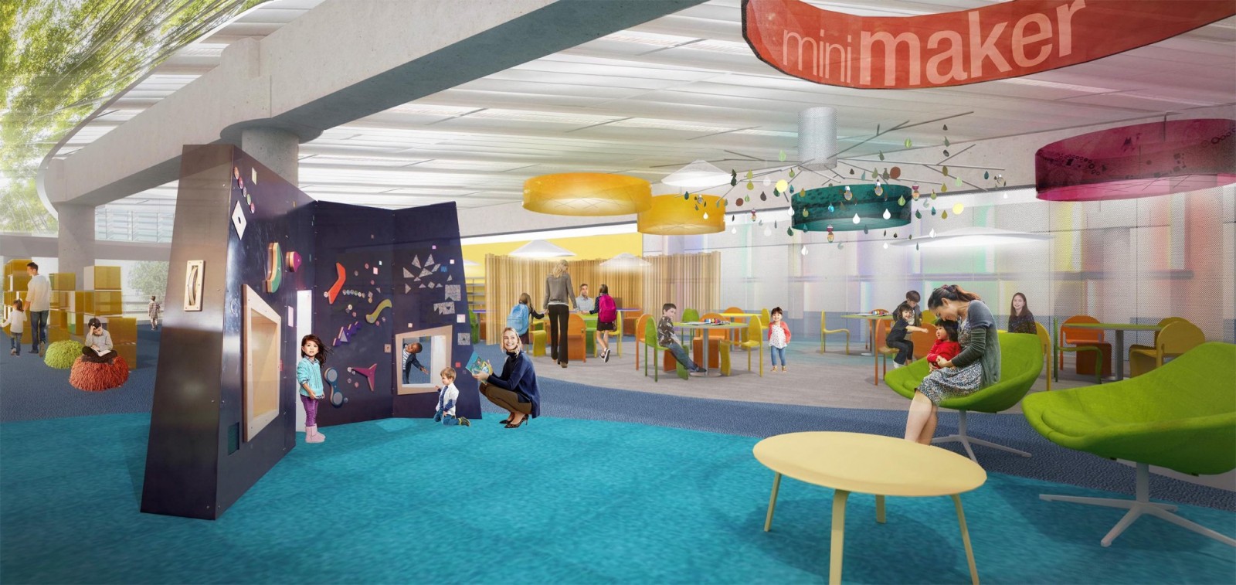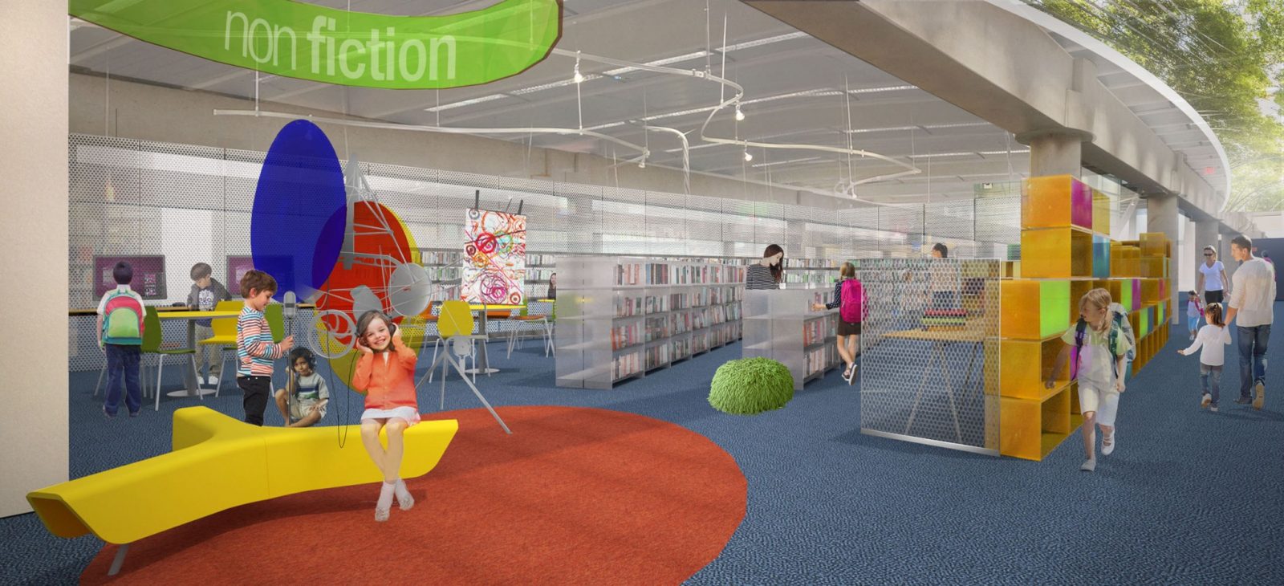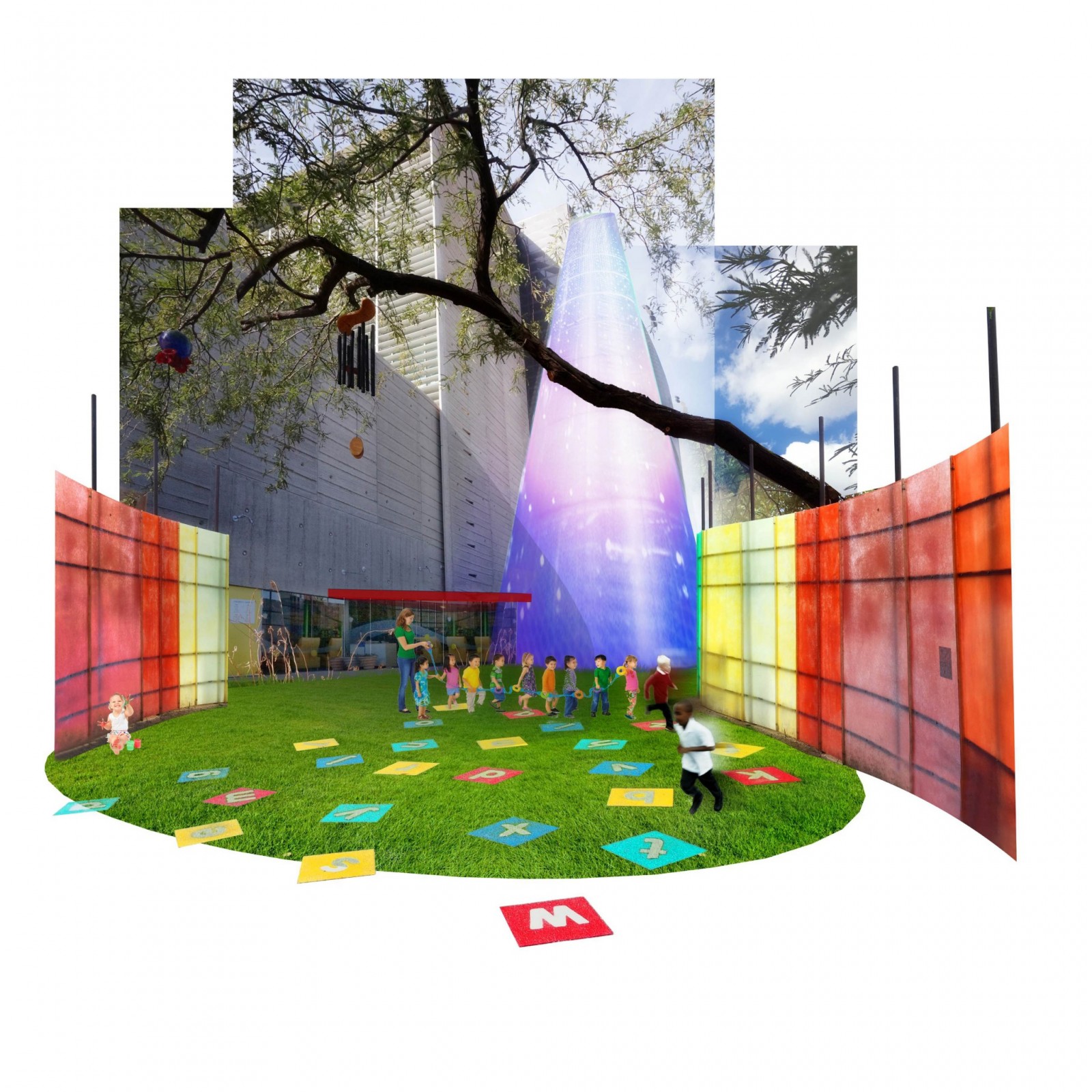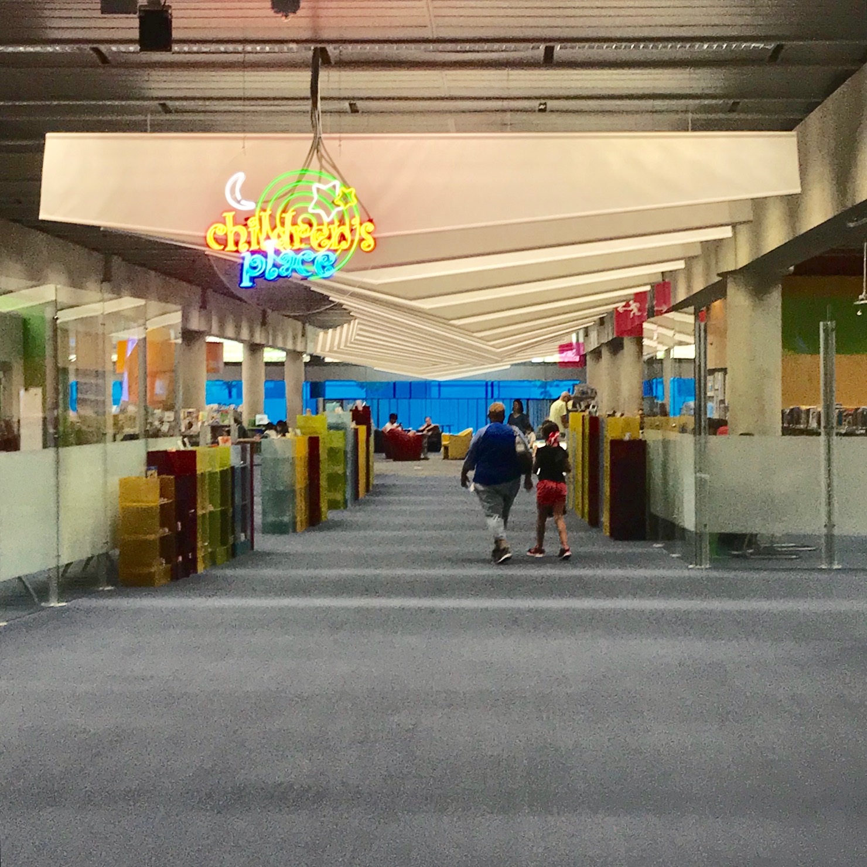The REVAMP is designed to be an innovative touchstone environment for children from birth to 12 years and their parents/caregivers. It will be an inviting, flexible and exciting architectural backdrop to enhance and support the pathways to literacy. Integrated mind and motor skills will be engaged through books, digital materials and making opportunities. This gateway to learning through play will be wide-open and inviting, leveraging children’s innate curiosity and spontaneity in the service of their need for a growing sense of mastery. The underplaying assumption that the work of children is play will be celebrated in every design move.
The platform for this vision will involve a nearly doubling of the space devoted to Children’s services and activities through a reassignment of the area just south of the library’s elevators and grand staircase. The new space will be highly visible to all and announced with new entry features that telegraph the wonders of the riches within. A bold and colorful overhead “LED” illuminated marquee with embedded programmable digital messaging technology will mark the entry. Immediately adjacent a large display pin-up board will announce the contents and calendar of special programs.
After entry under the marquee a walk along the curved 180’ long sensuous double-sided promenade/spine/ will offer books and interactive “engaging info’ displays in a system of richly colored resin units. A section of the 100 plus best and newest titles invites ‘grab and go’ for busy patrons.
Overhead a long magic canopy of translucent fabric scrim stretches the entire length of the promenade/spine connecting the various zones of the program. This scrim ‘ceiling’ offers a projection surface for changing or static images that range from very abstract patterns of light, color and texture to dazzling details of the world’s plants, animals, seas and skies. Library patrons young and old will be dynamically drawn into the new Children’s Library at PCL as a place of wonder and possibility.
At the center point ‘heart ‘of this promenade/spine is a family hub/’living room’ with comfortable seating for kids and parent/caregivers alike. A new informal storytelling area, expandable to accommodate 150 people, will be is at the southern extremity of the space. Located for optimal sight lines to the entire area a friendly staff help desk will support easy patron access to learning ambassador librarians.
Carefully responding to all client and user input and needs, our design concept has been evolved from the outside in and the inside out. It also responds to the architecture of the library in a logical and practical way so as to minimize demolition and optimize reuse possibilities, while celebrating new construction efficiency and maximizing the cost benefits of all design decisions.
In the following narrative and programmatic detail we will outline the new space accommodations for first five years, block maker, picture books, fiction, mini-marker, picnic, non-fiction, exhibition and staff support. Intentions for the reworked children’s garden and dramatic, new formal story room tower will complete the ‘big picture possibilities’ for the children’s collection/ REVAMP expansion vision.
- Architect
- will bruder architects
- Project Type
- Civic + Cultural, Interior Architecture, Remodel/Repurpose
