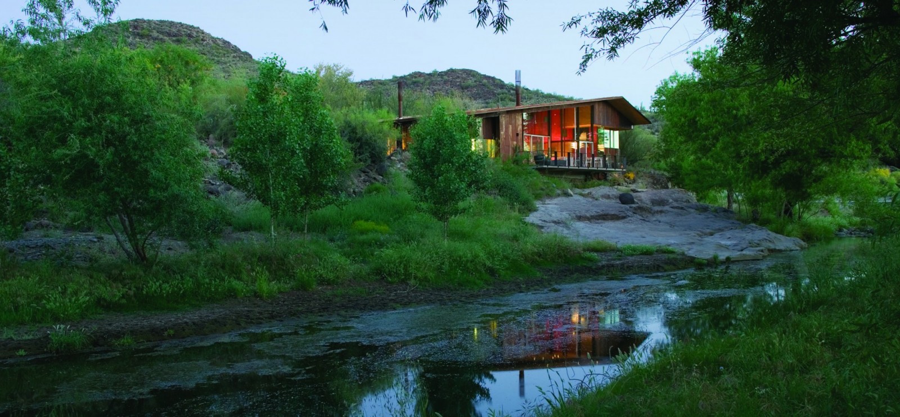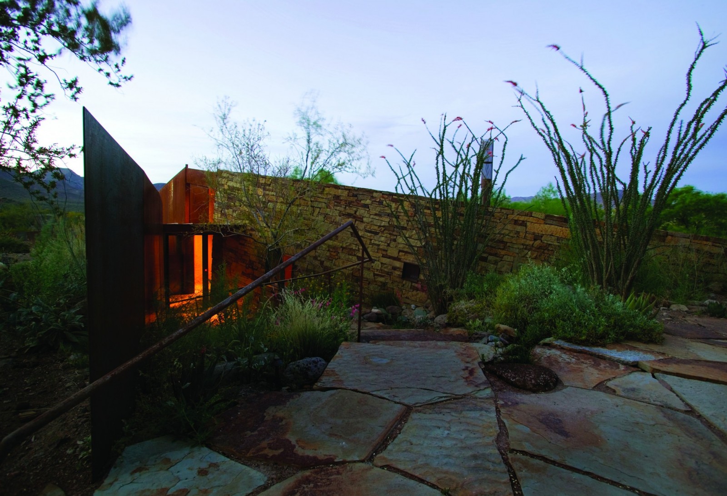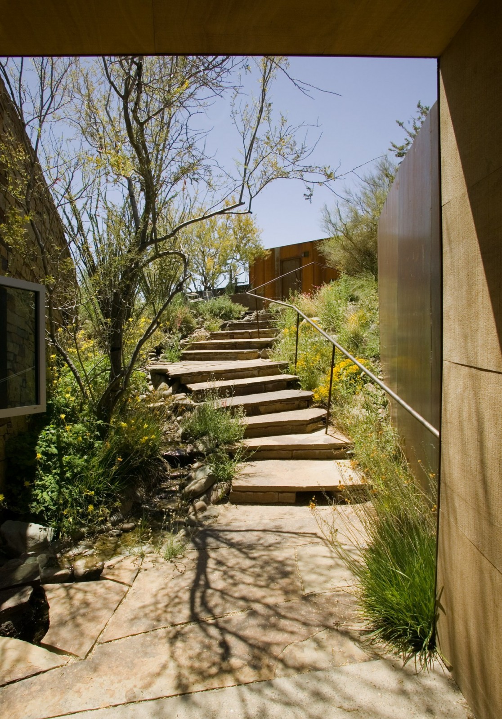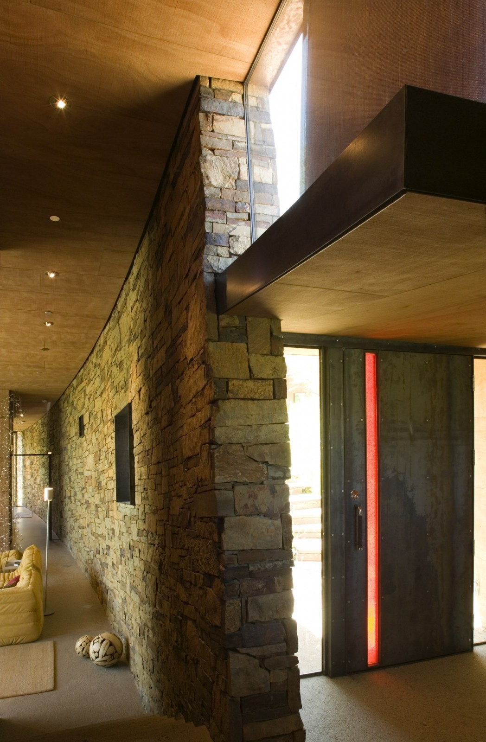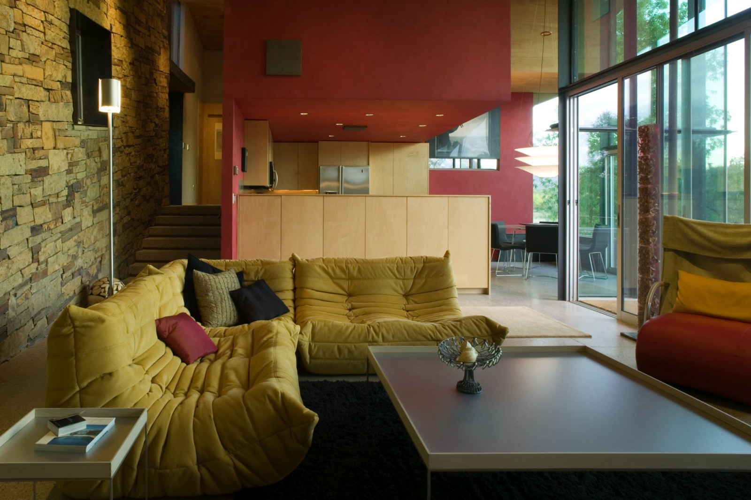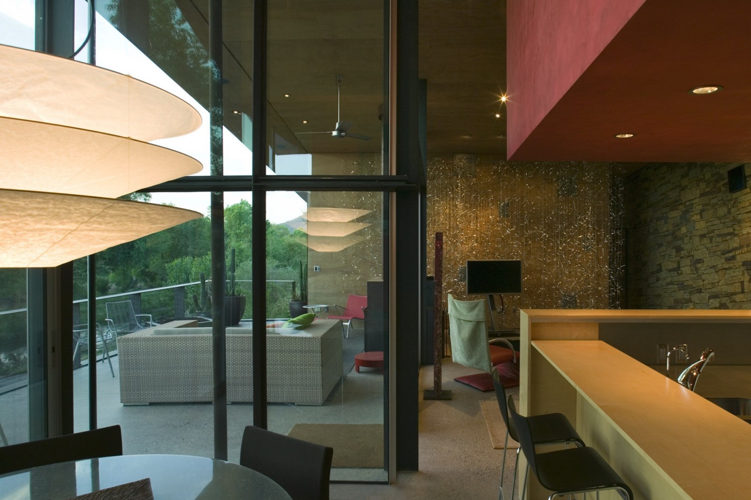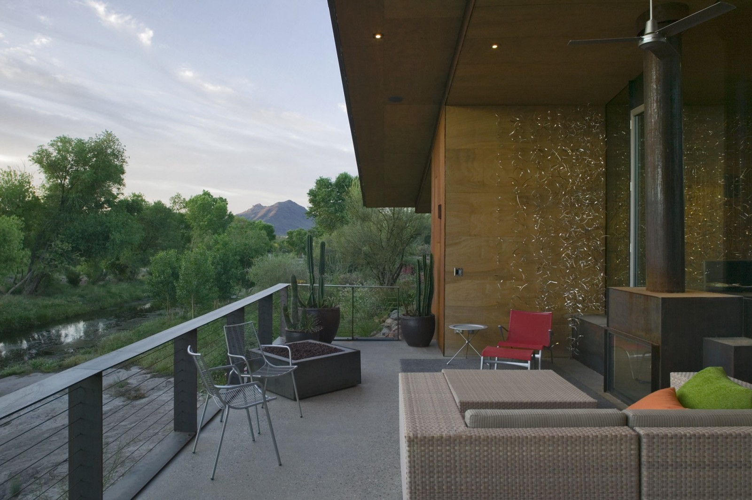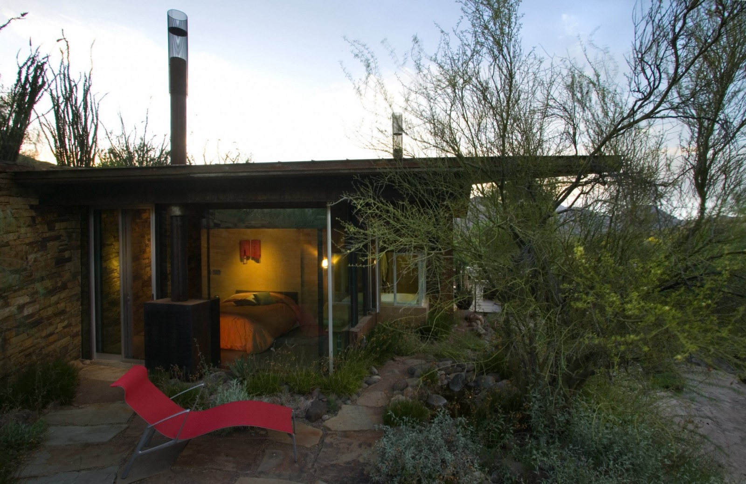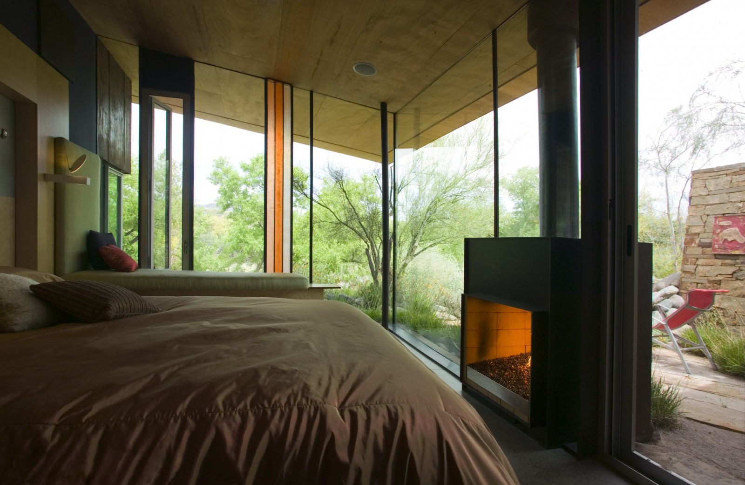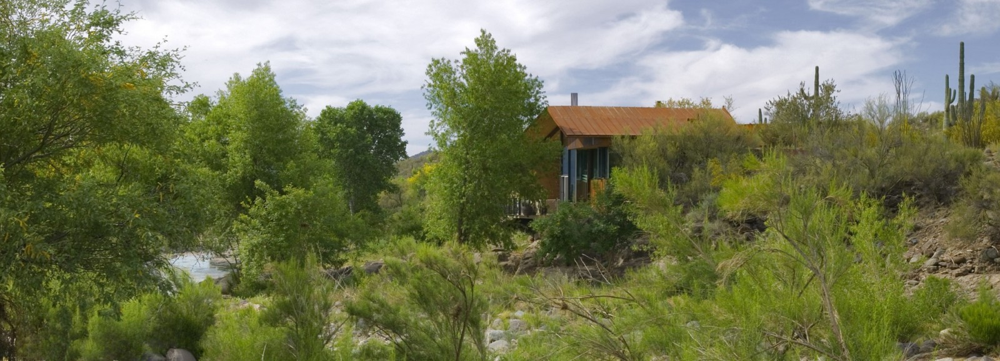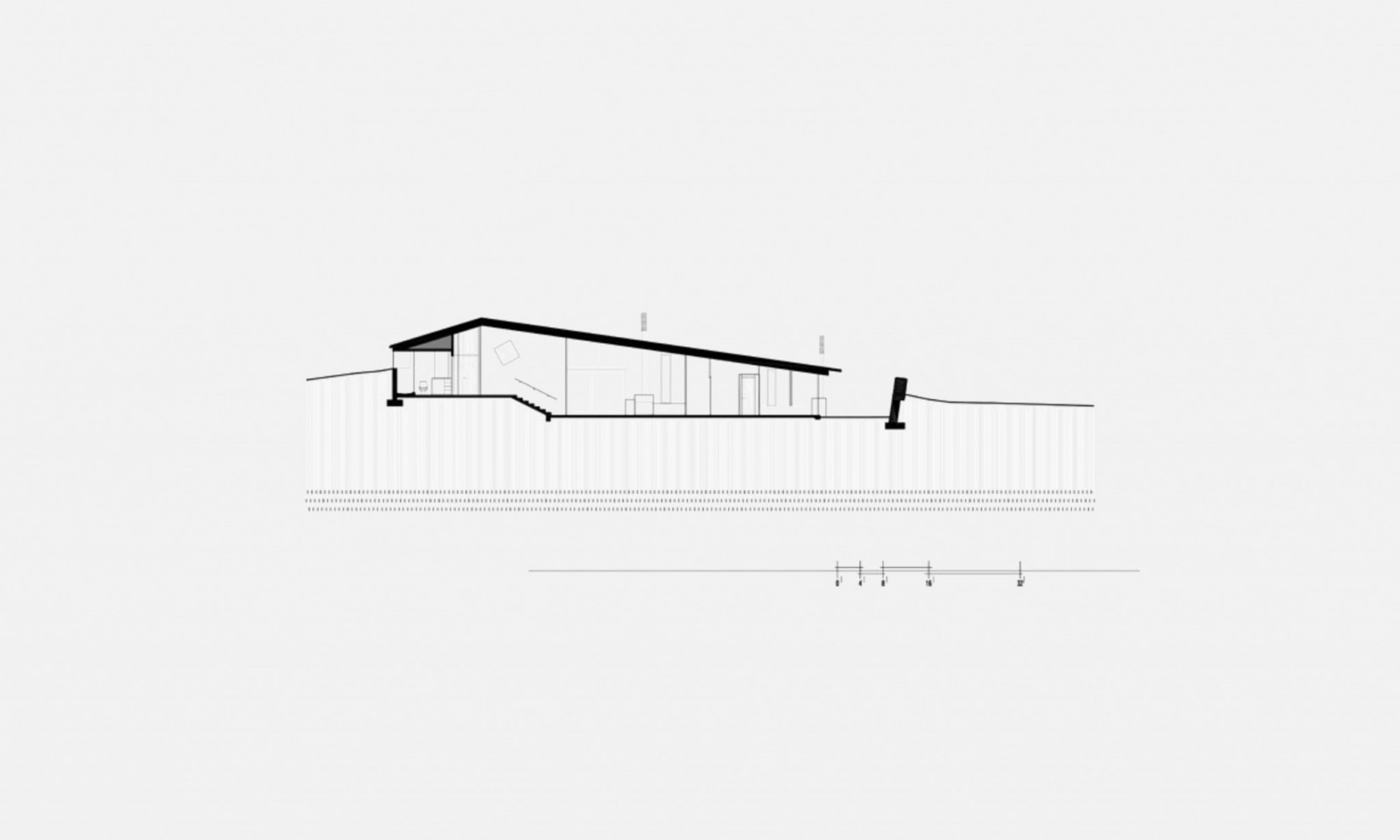This weekend retreat grows from the upper Bajada desert landscape on a perennial watering hole on Cave Creek. Metaphorically the design reflects both ancient ruins of primitive stone construction and the weathered steel shards of 19th century mining camp glory. An asymmetrical gabled roof spans between a long curving, raked stonewall and a folded wall of shaded glazing to anchor the residence to its site. Stepping down into the residence from the dessert along a fountain seep, the indoor and outdoor living area of the home cantilevers out above the cool, tree-filled riparian oasis. Its intimately scaled spaces focus to distant mountain views, as exposed concrete floors, stonewalls, plywood ceilings, and a sculptural red Venetian plaster form centers the interior. An environment of careful details, comfortable scale and elegant simplicity, the Pond House forms a contemplative retreat for its owner and all who visit.
- Architect
- Will Bruder Architects Ltd.
- Area
- 2300 Sq. Ft.
- Project Type
- Interior Architecture, Residential/Multifamily, Selected Works
