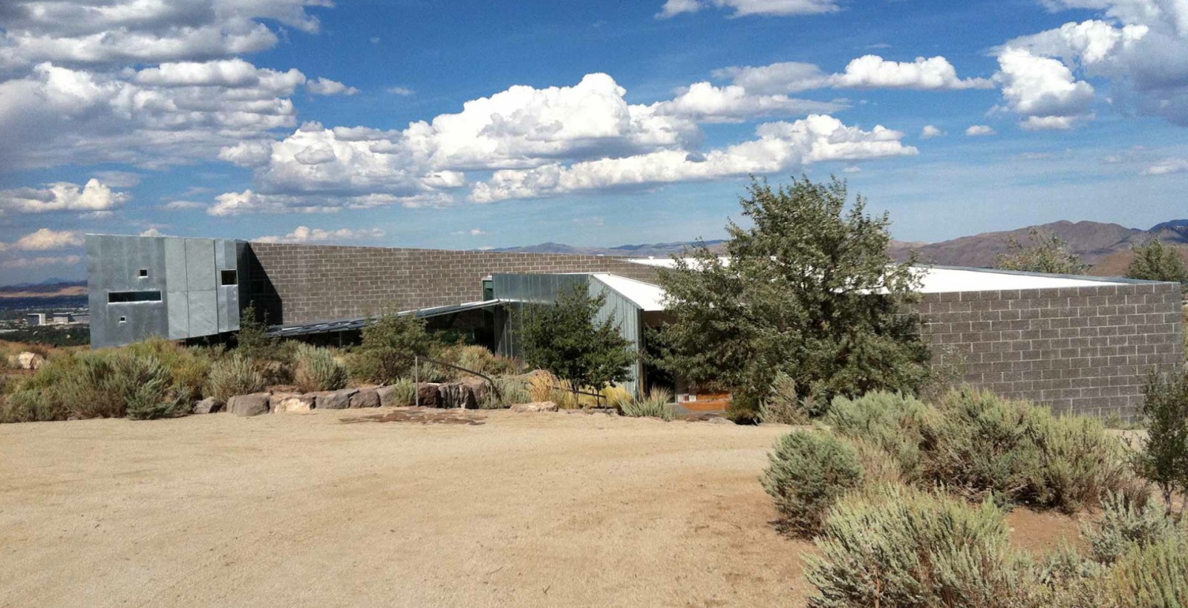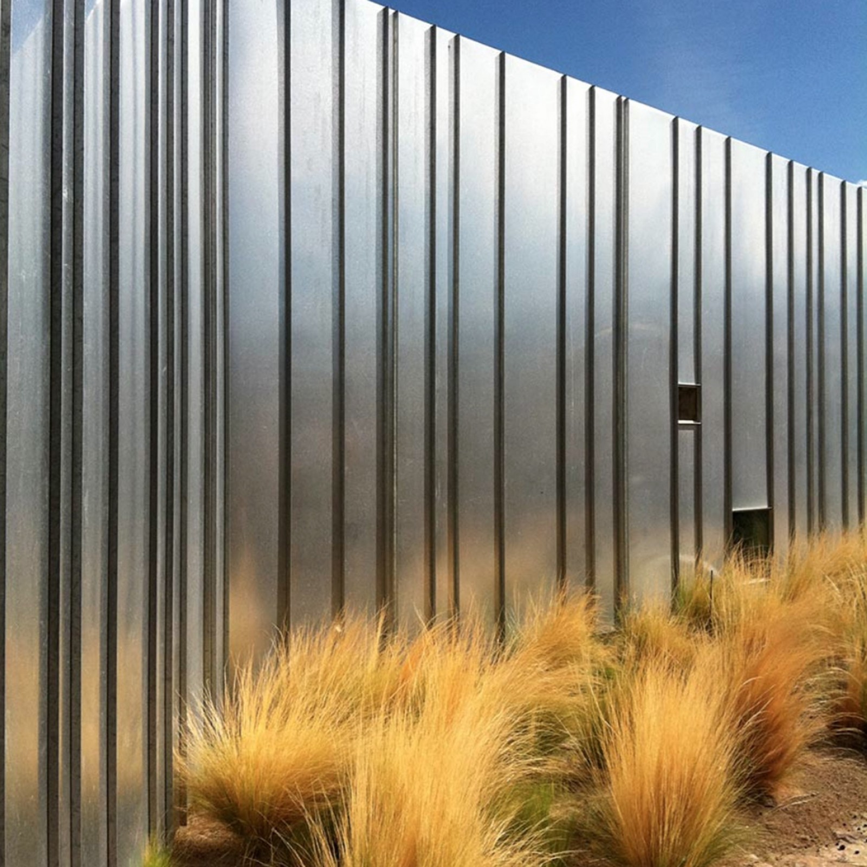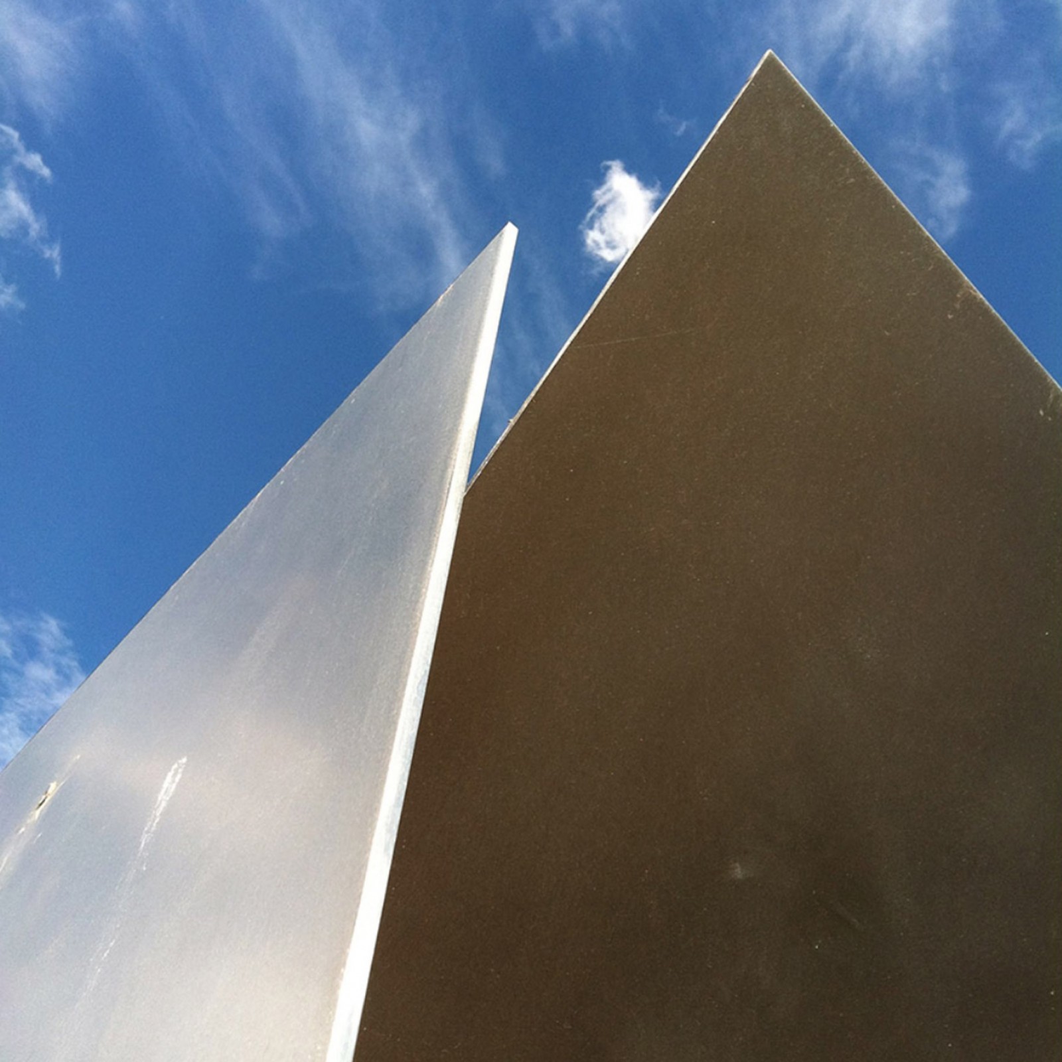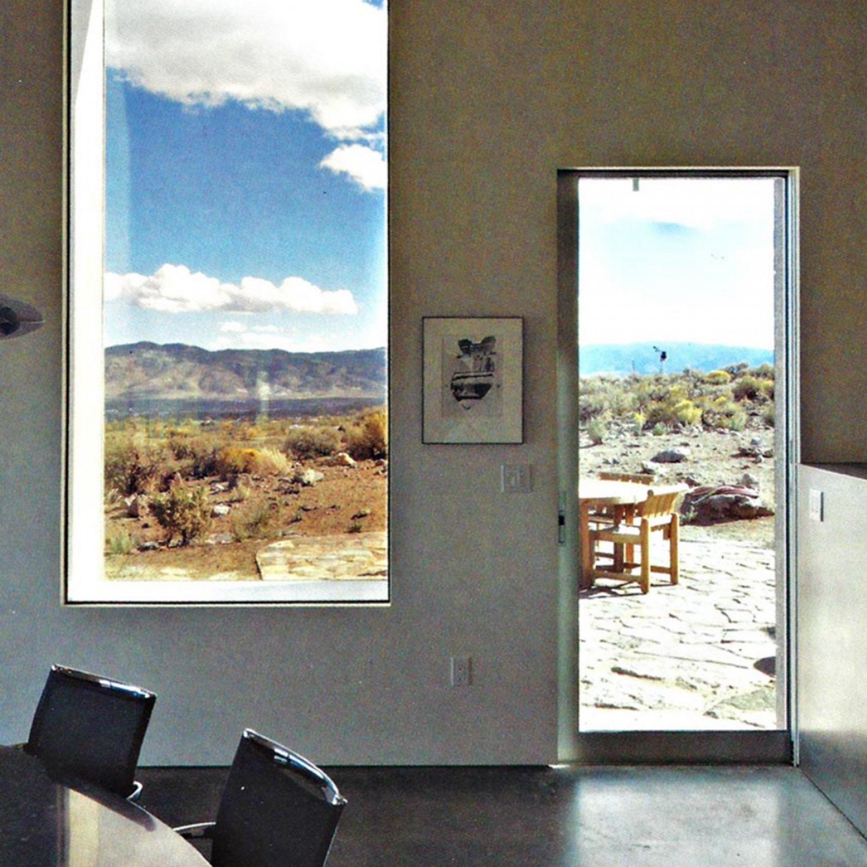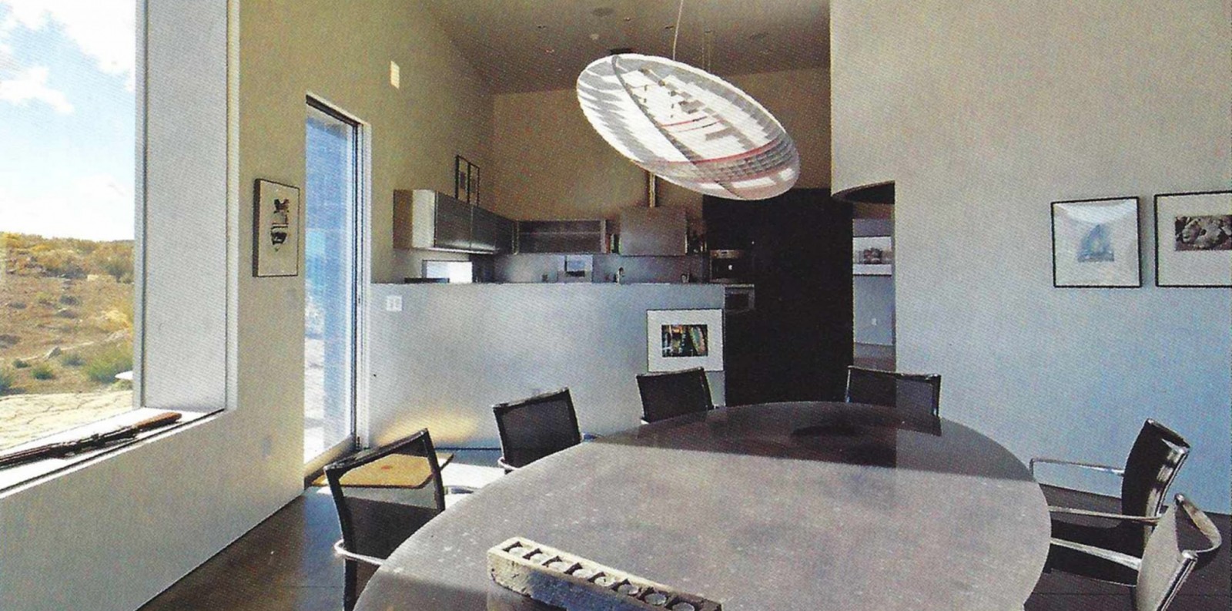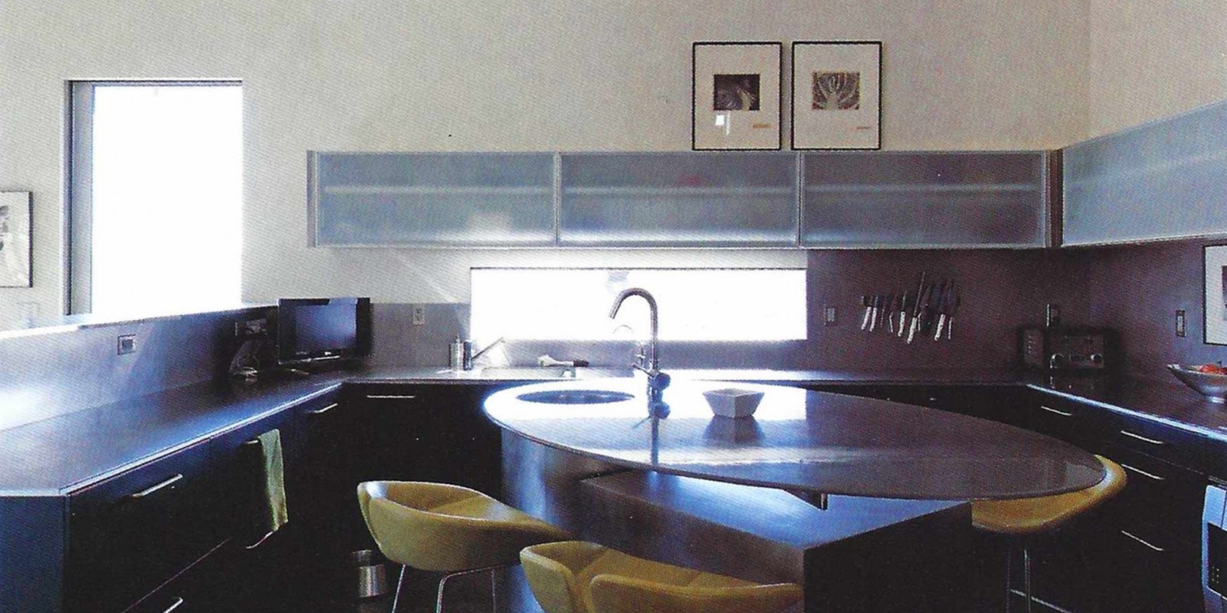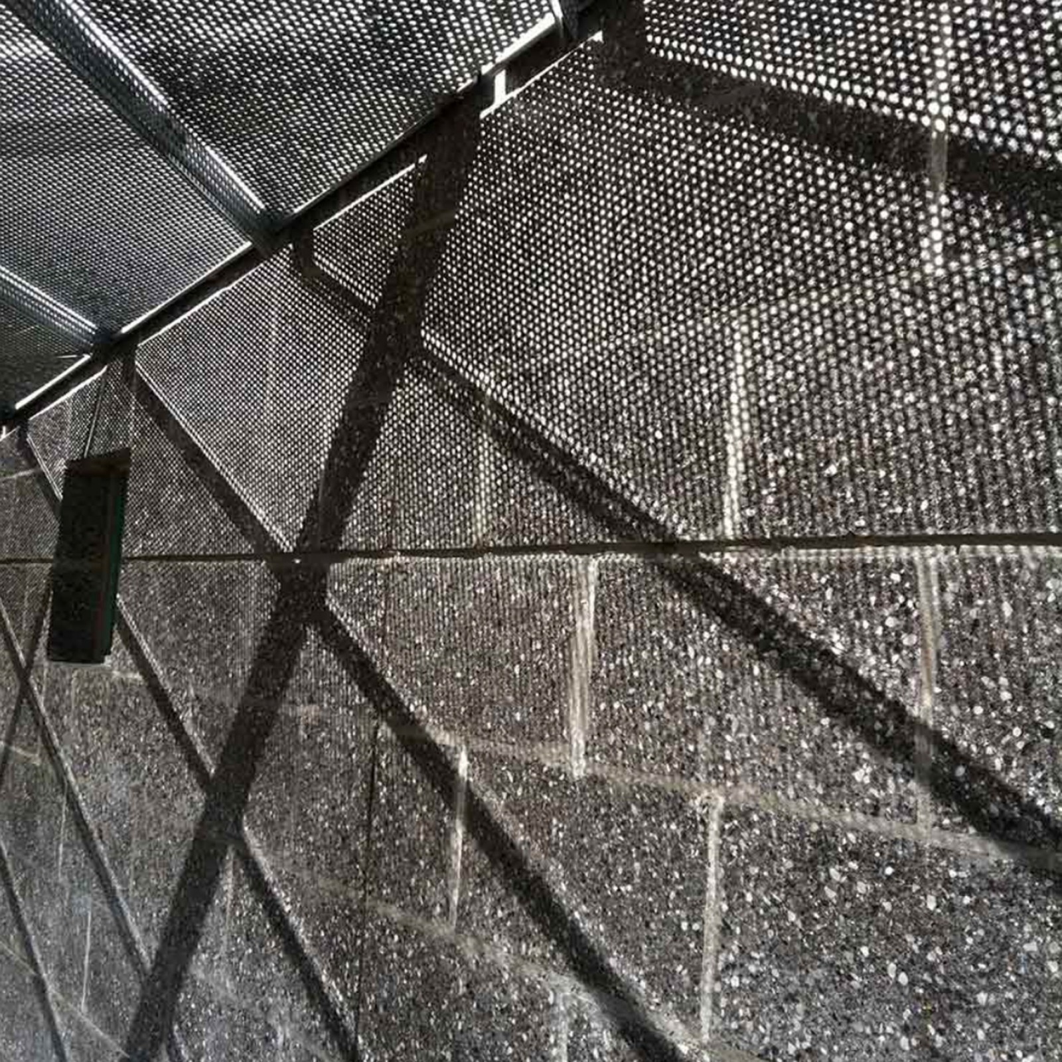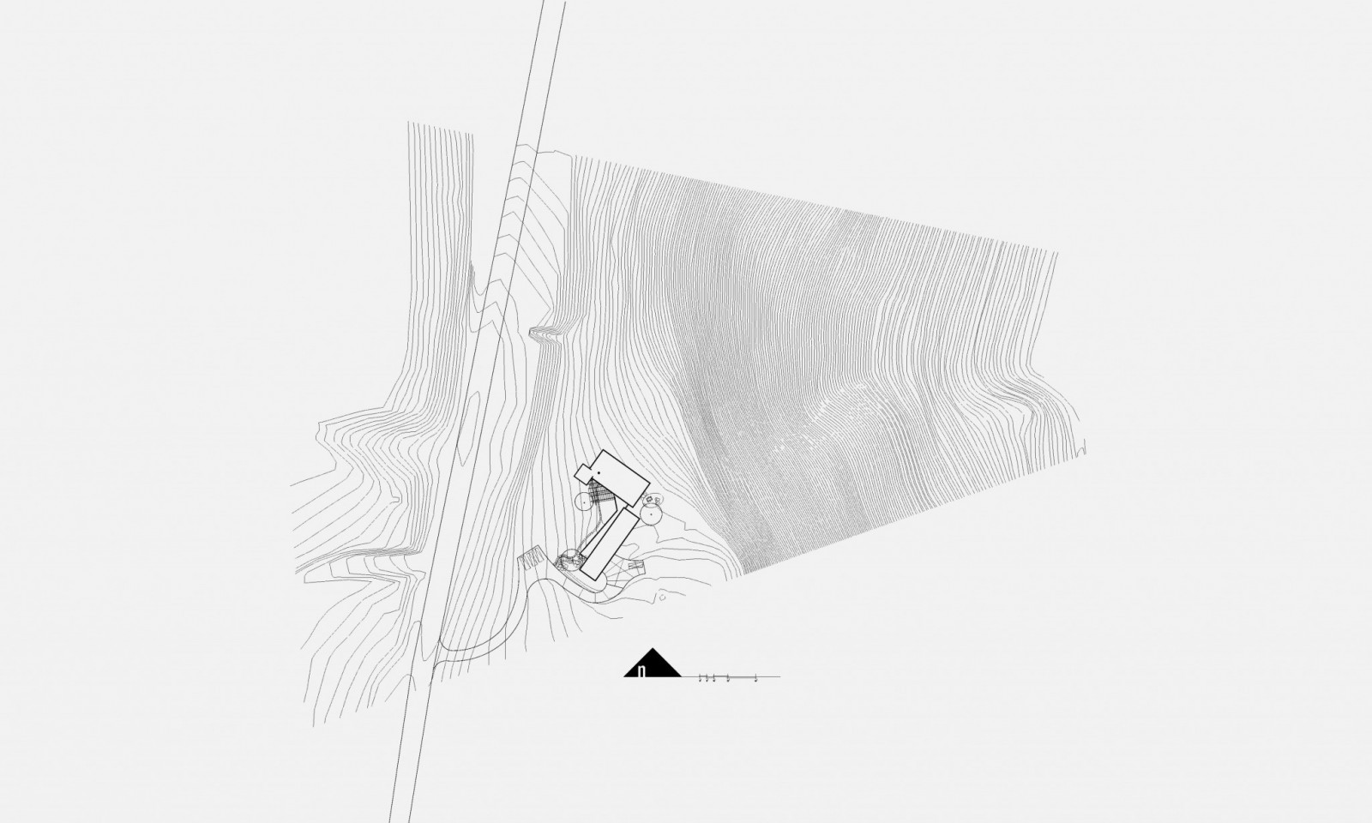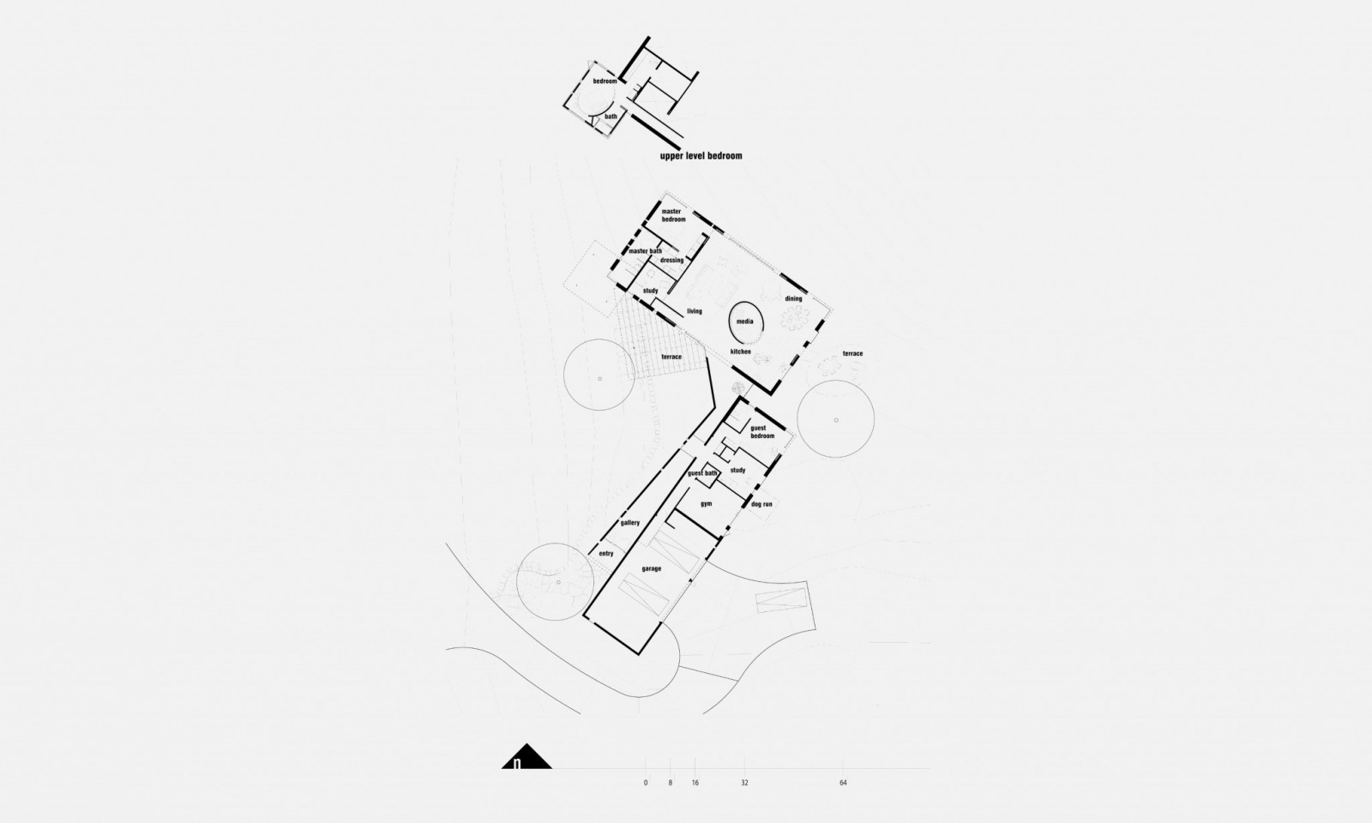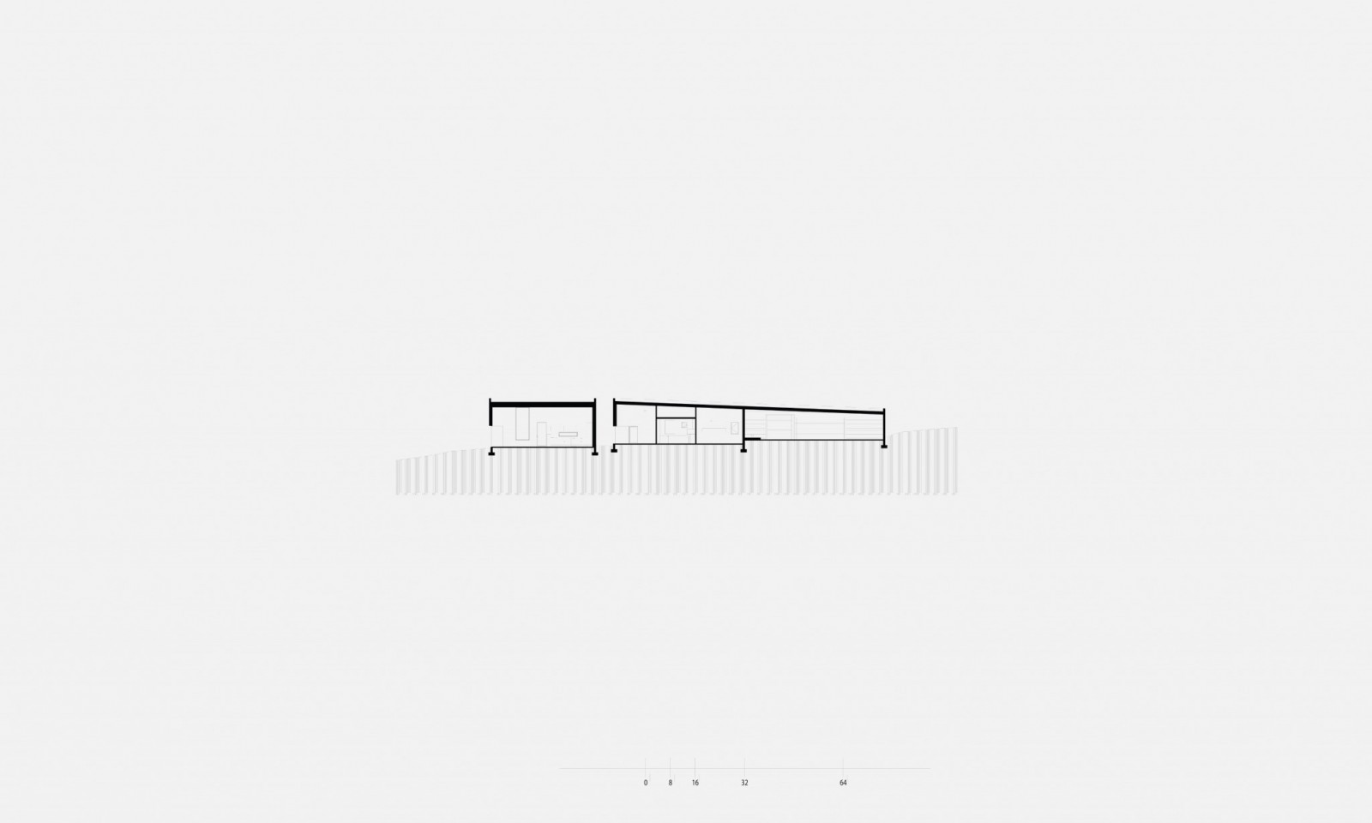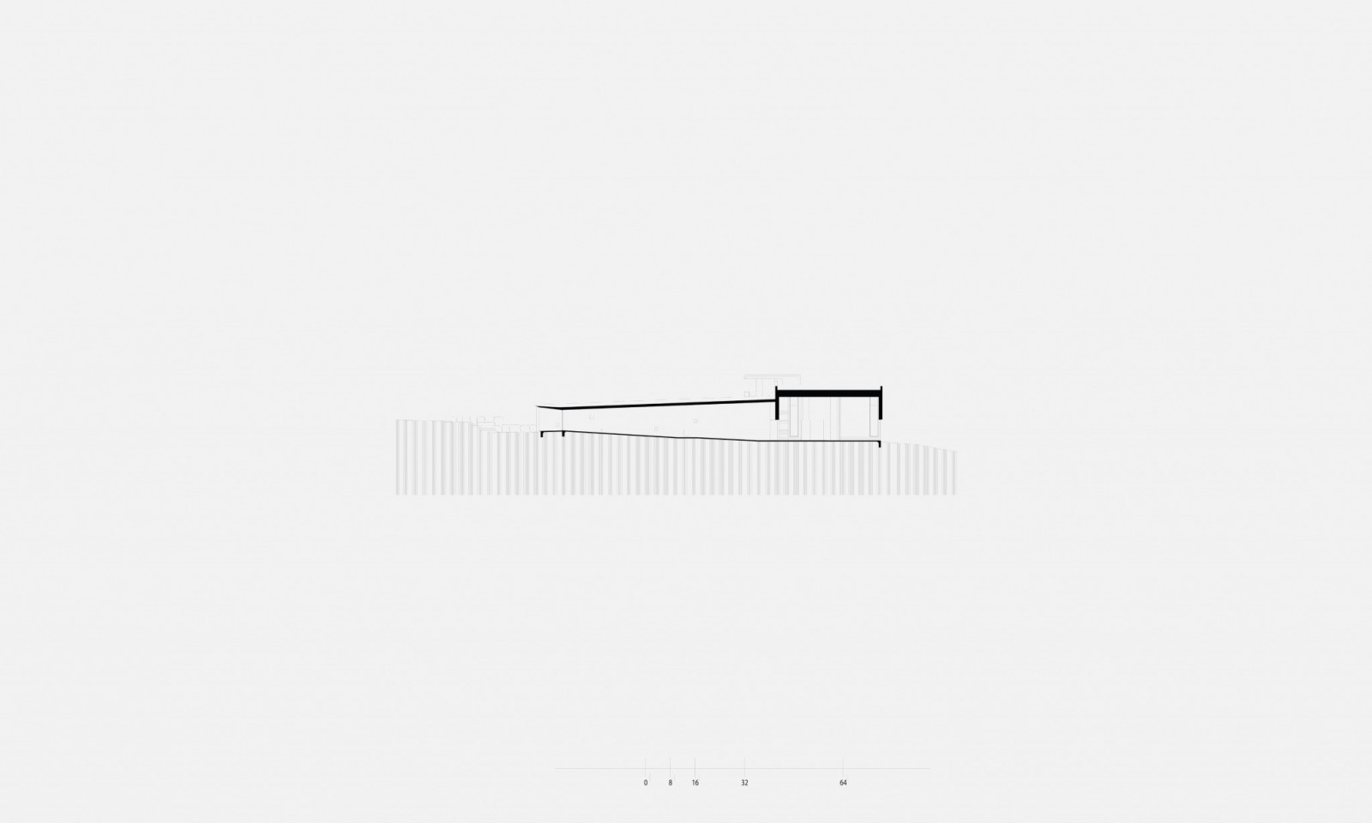Growing from a barren ridge this minimalist sculpture is composed of two shed roofed masonry boxes dynamically connected by a galvanized metal entry gallery and trellis of angular geometries.
The eastern mass of the house contains garages, guest quarters, gym and home office. The north facing pavilion/dining/kitchen wraps around an elliptical media ‘cave’. The west end of this pavilion contains a vertical library, master suite and a cantilevered daughter’s suite. Tying the two masonry pavilions together is a ramped linear entry displaying the owner’s photo collection.
The expressive exterior presence is softened by an interior of reflective grey concrete floors and luminous white walls. Carefully located and proportioned apertures frame views of intimate desert detail, distant vistas and the crystalline light of the high desert air. Interior furnishing selections, minimal cable light system, and inventive installation of the photo collections bring a sensual and fine grained nuance to the bold moves of the architecture.
- Architect
- Will Bruder Architects Ltd
- Area
- 4000 Sq. Ft.
- Project Type
- Interior Architecture, Residential/Multifamily, Selected Works
