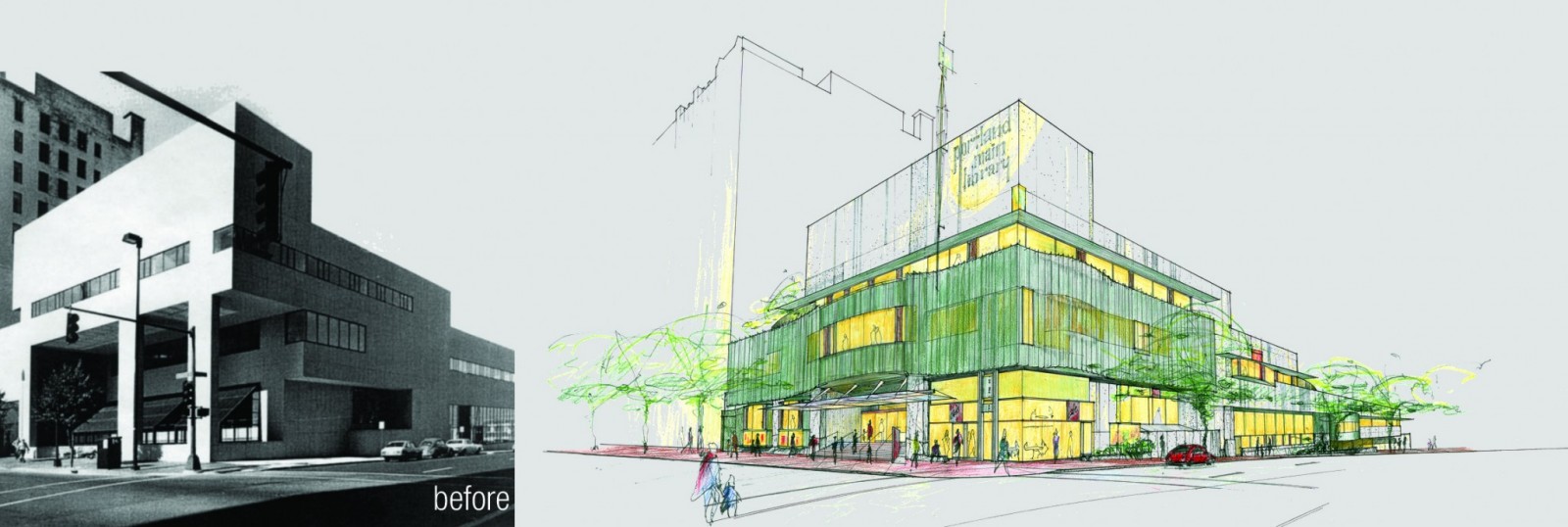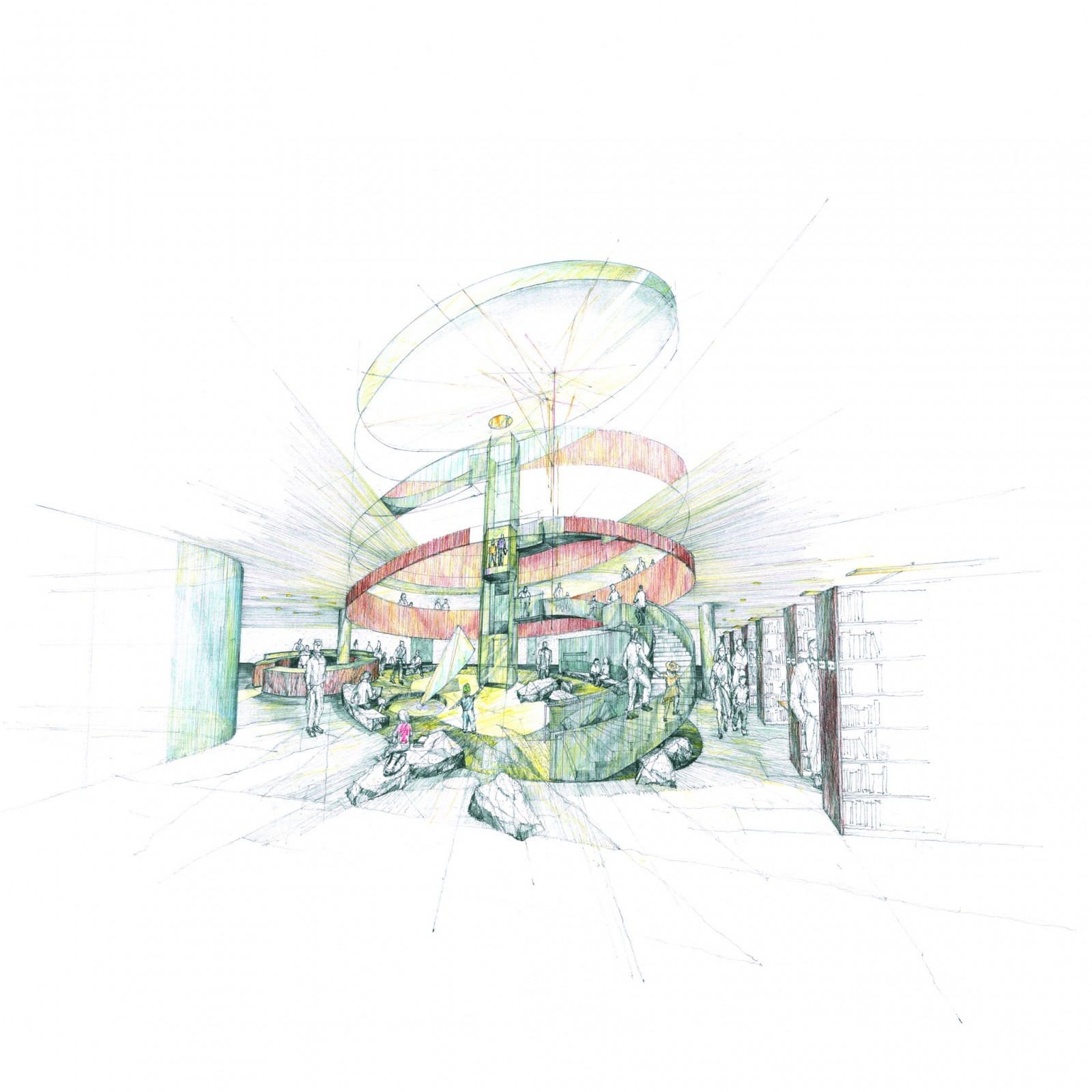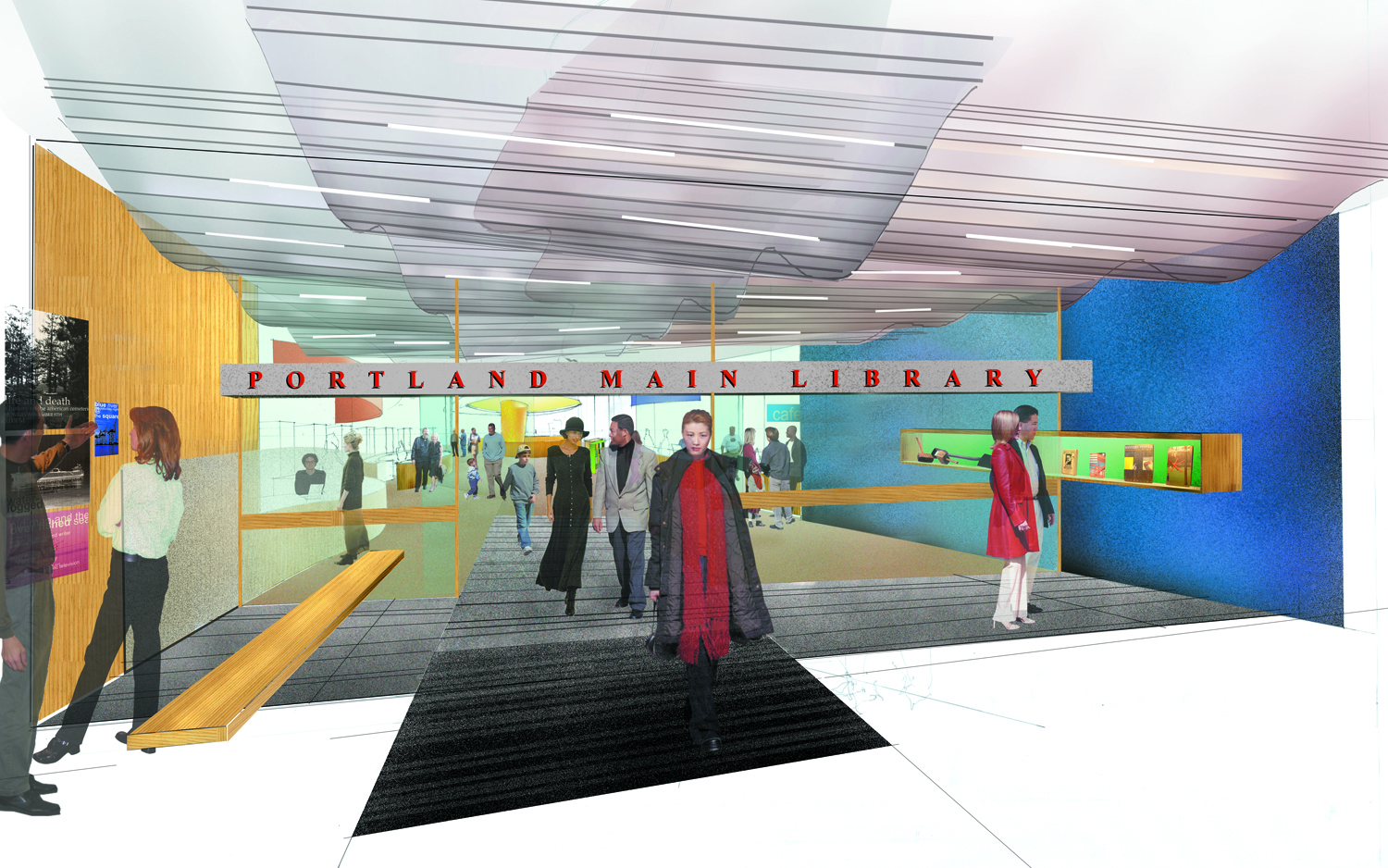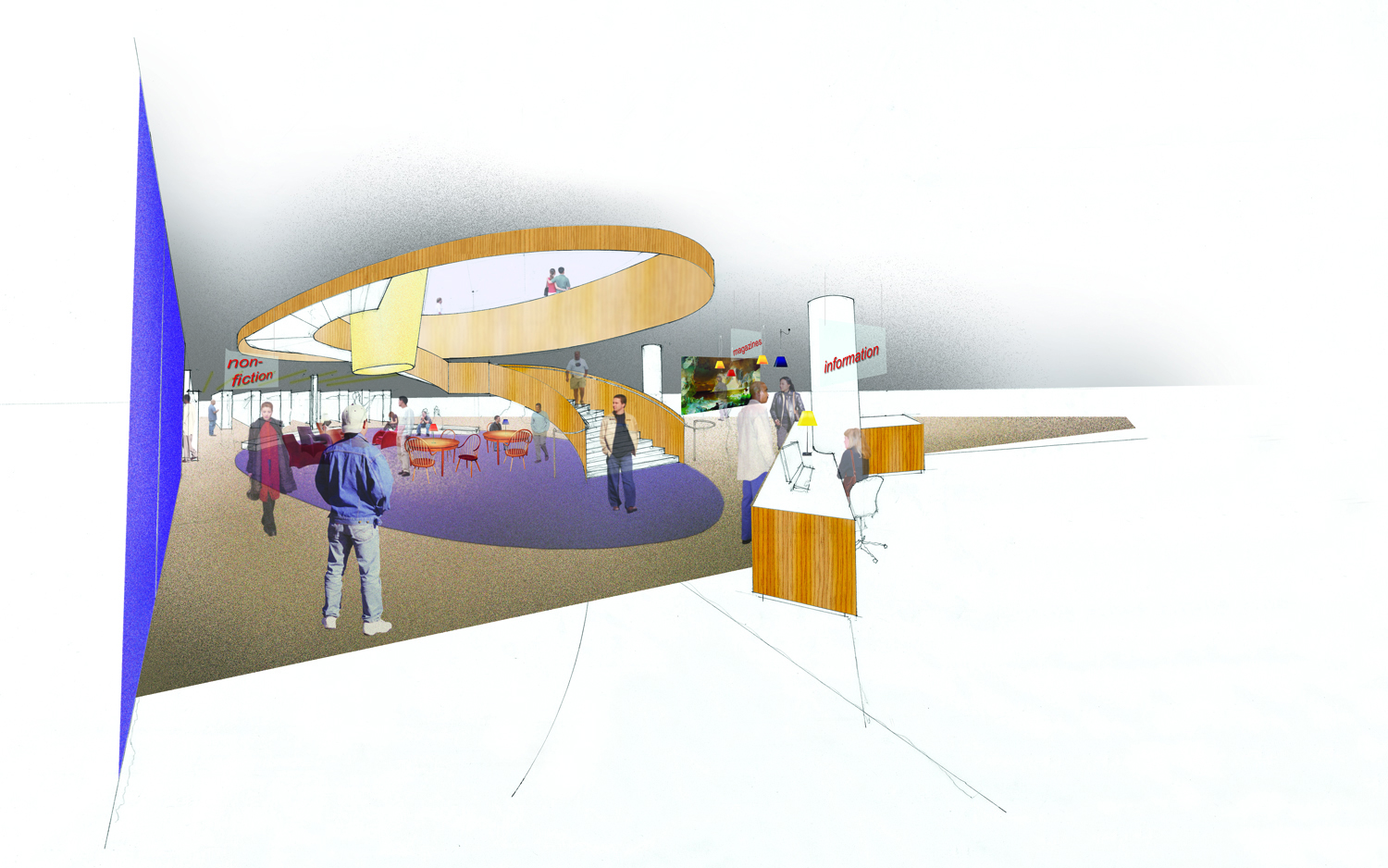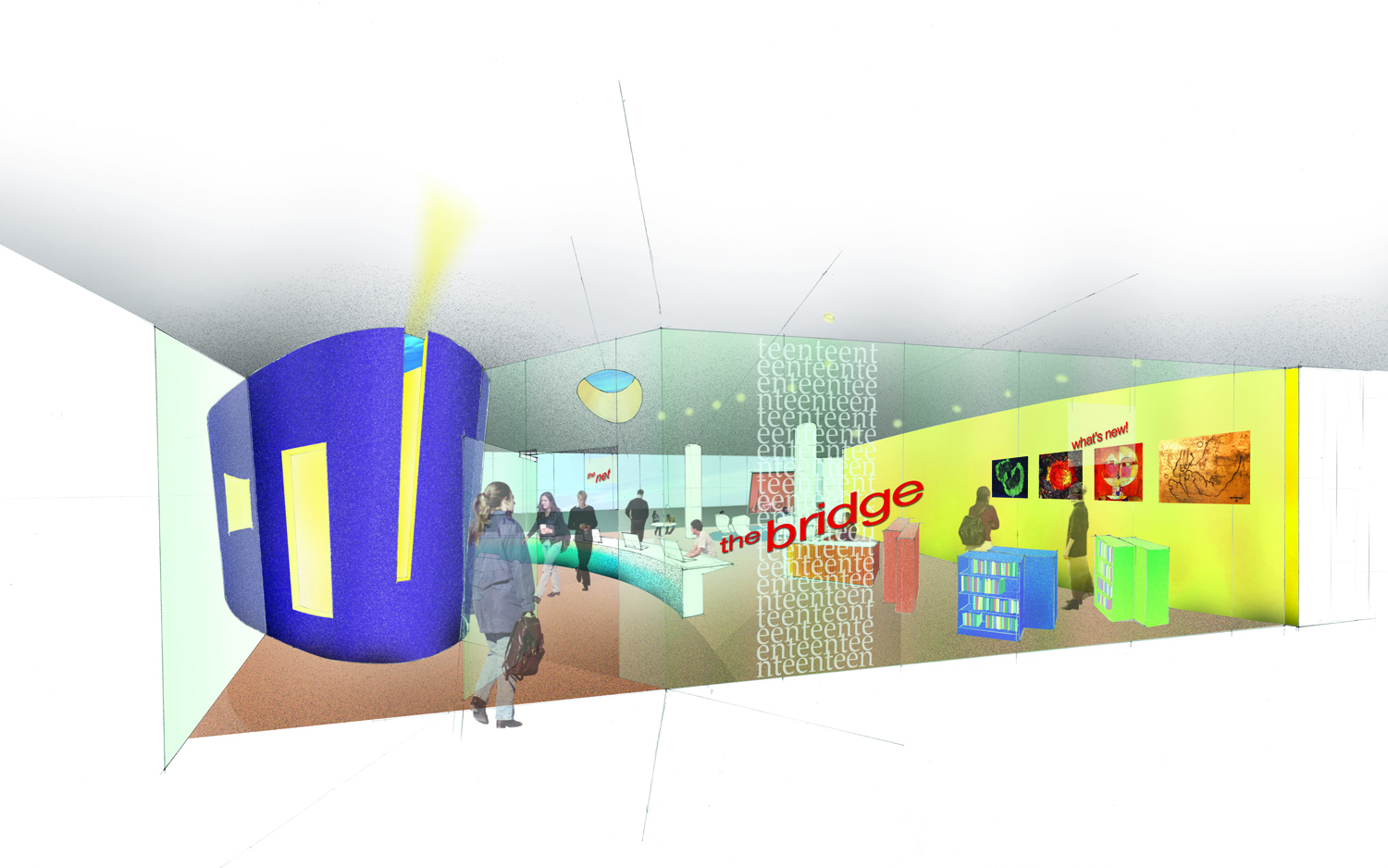Portland is a city unique in its character and its architecture, with a history of building that extends from the mercantile buildings along the waterfront to more recent additions including the Portland Museum of Art and the Portland Public Market. The materiality, texture and form of this urban fabric are instrumental in defining the character of the city.
The redevelopment of the Portland Main Library and its related retail, theater, and residential opportunities build on these qualities with an architecture appropriate to place. Grounded in both its immediate and extended contexts, core-split granite and contrasting verdigris copper complement and recall both the existing civic buildings in Portland and the ragged landscape of the Maine seashore. The Children’s Theater and lower floors of the residential tower are clad in brick, assuring strong visual continuity with its local surroundings. The upper floors are wrapped in a verdigris copper skin, creating a dialogue with the renovated Library and City Hall. The welcoming character of the existing Portland Public Market will be maintained, with most improvements made to its interior. A dramatic winter garden space, a public gathering space captured in the alley between the Library and the Market, connects the civic functions of the Library and Theater and provides opportunities for coffee shop and dining possibilities.
The redevelopment of the Library and Public Market on this important block in Portland does not happen in isolation, it draws on the strength and character of its surroundings to create a truly memorable, innovative, and appropriate cultural center at the core of Portland.
- Architect
- William P. Bruder Architect Ltd.
- Project Type
- Civic + Cultural, Remodel/Repurpose, Unbuilt

