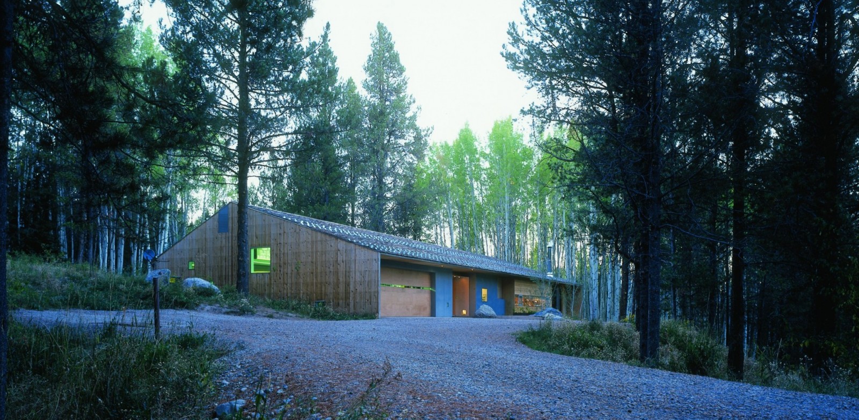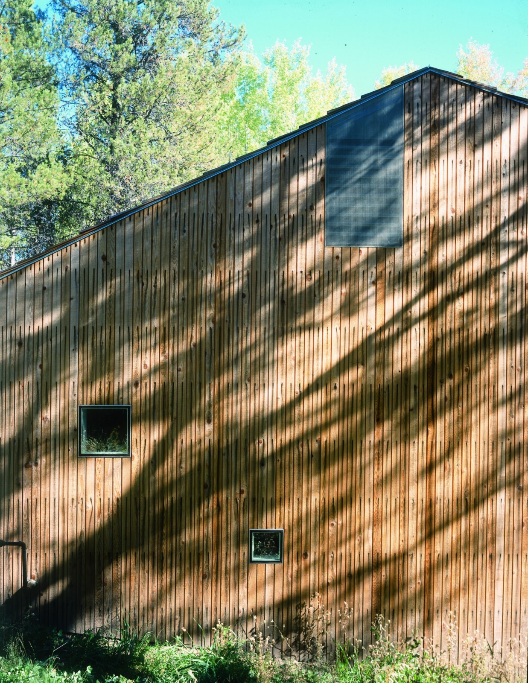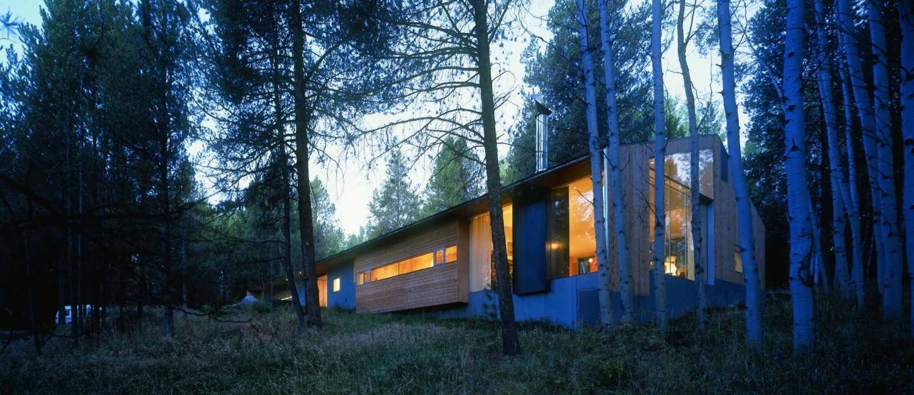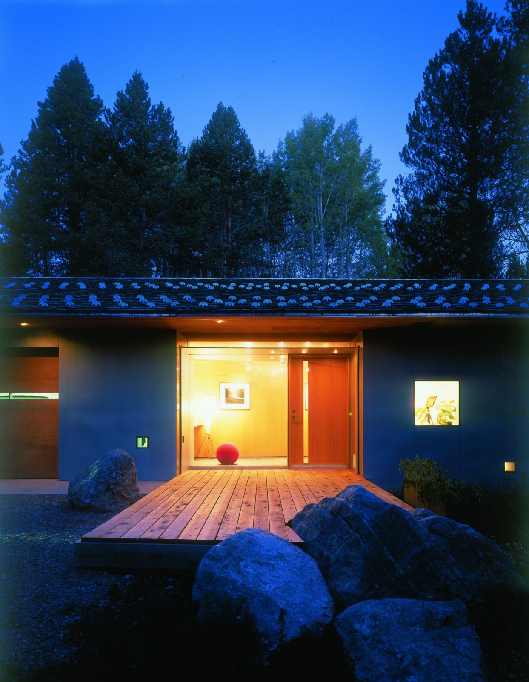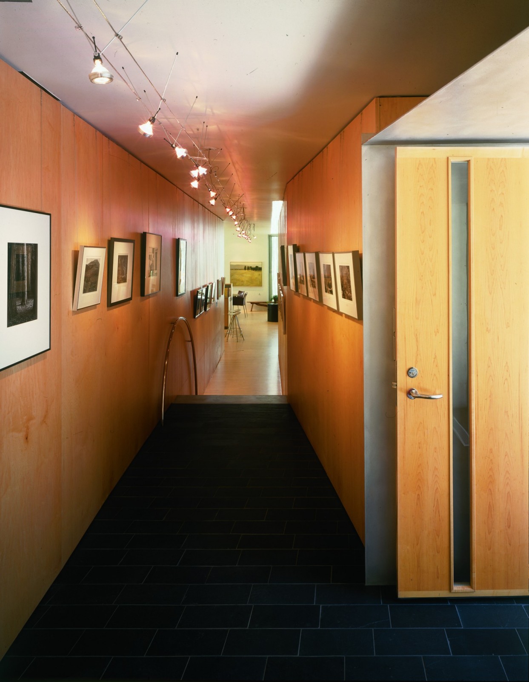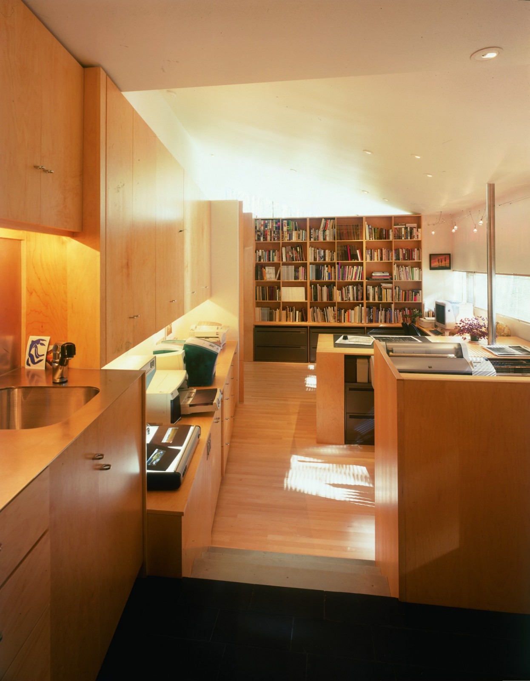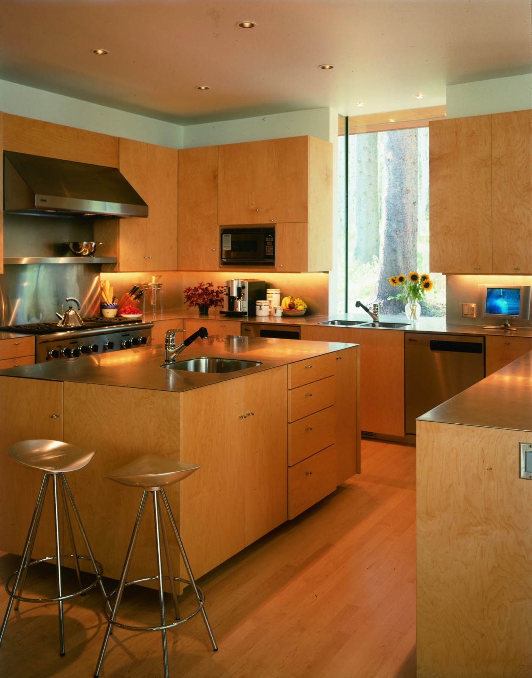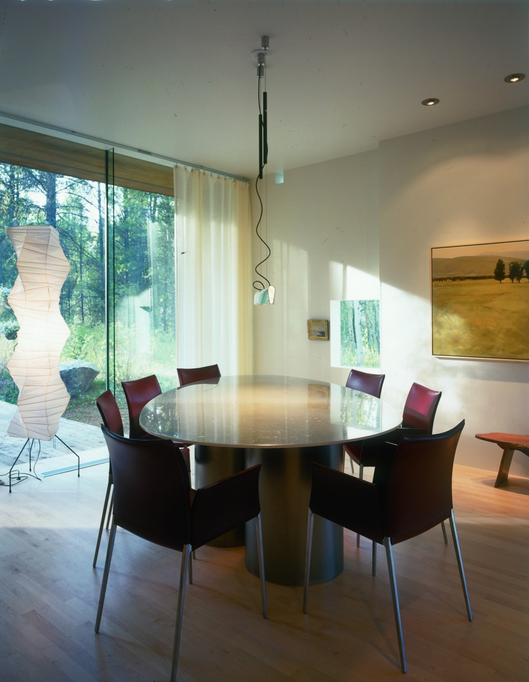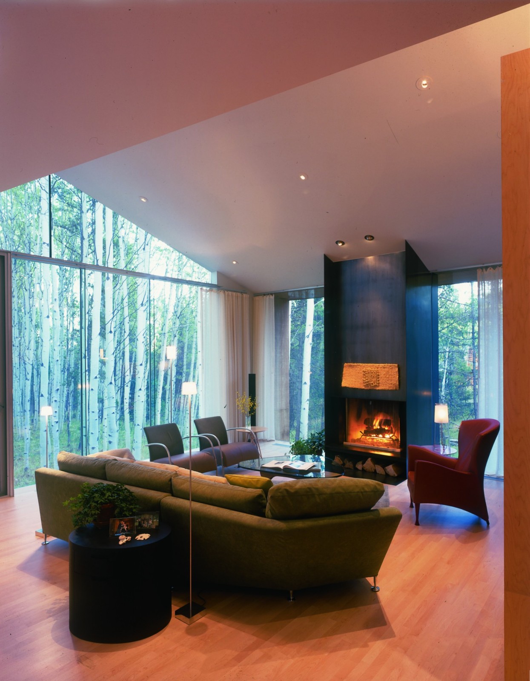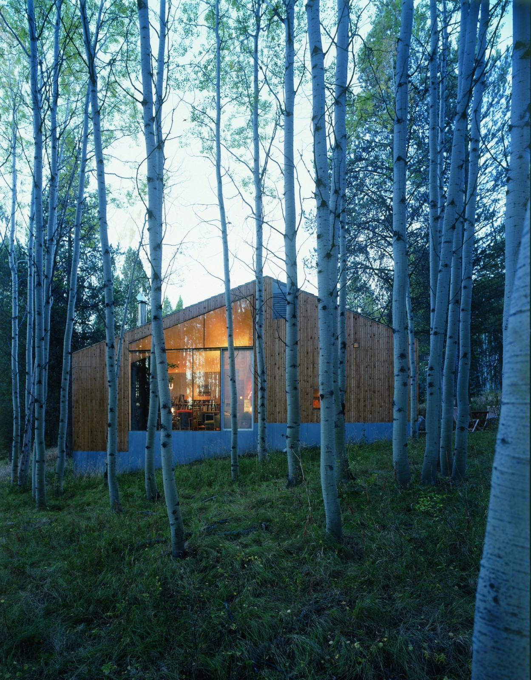Celebrating the clients’ shared passion for the outdoors and the needs of a painter, a photographer and their special dog, this modest wooden residence is a refined, and poetically organized shelter for life, work and leisure. This long, low structure has an immediately apparent asymmetrical ridge gable that reinterprets the vernacular forms of neighboring ranch ‘service’ buildings. Narrow vertically ‘reveal’ jointed re-sawn weathered cedar boards catch the light and patina of time, with the black stains from the carefully placed iron nails giving the wooden siding the linear rigor of an Agnes Martin painting. Small square window apertures framed in thin polished stainless steel catch the color and reflections of changing of light while the large floor to ceiling glass walls offer views into the surrounding conifer and aspen woods. Simple white walls, slate and wood floors, and refined cabinetry of maple create a backdrop for sensuous furnishings, art and personal collections.
- Architect
- William P. Bruder Architect Ltd.
- Project Type
- Interior Architecture, Residential/Multifamily
