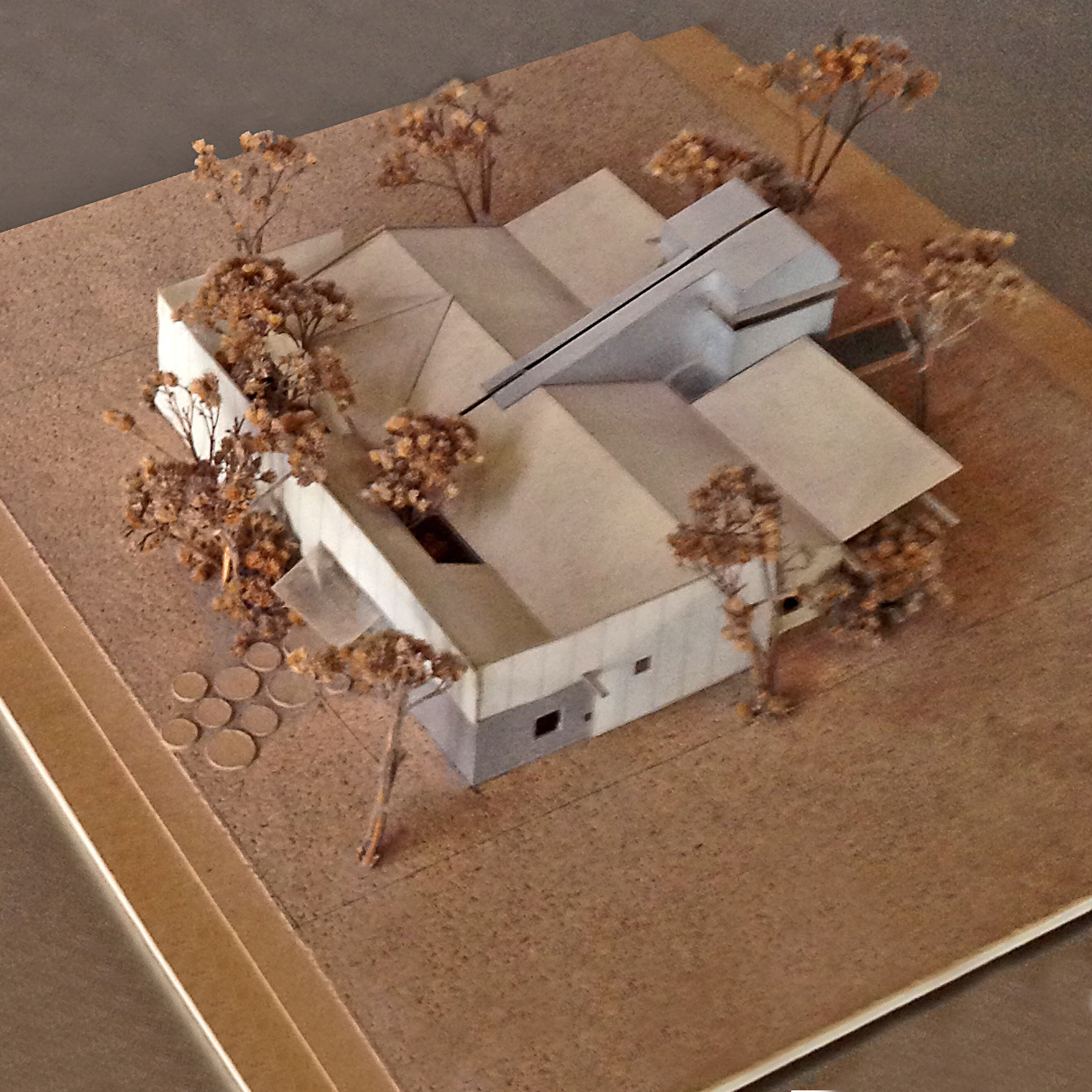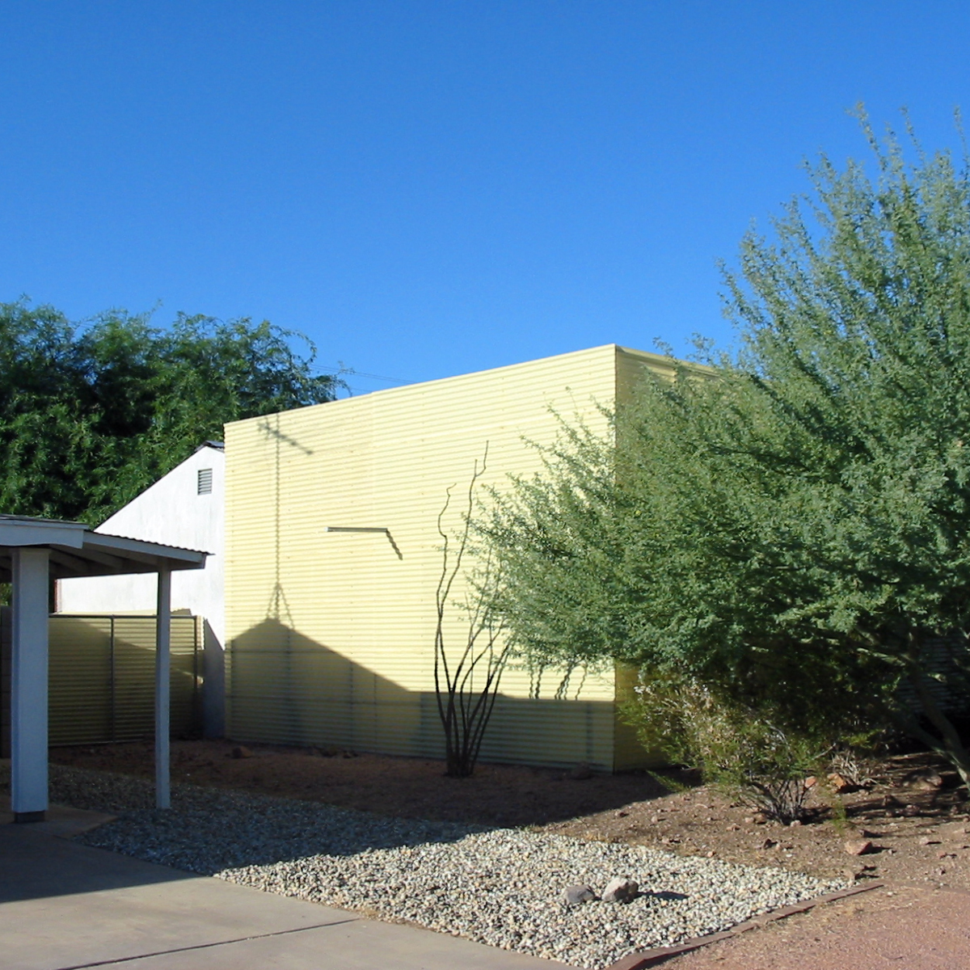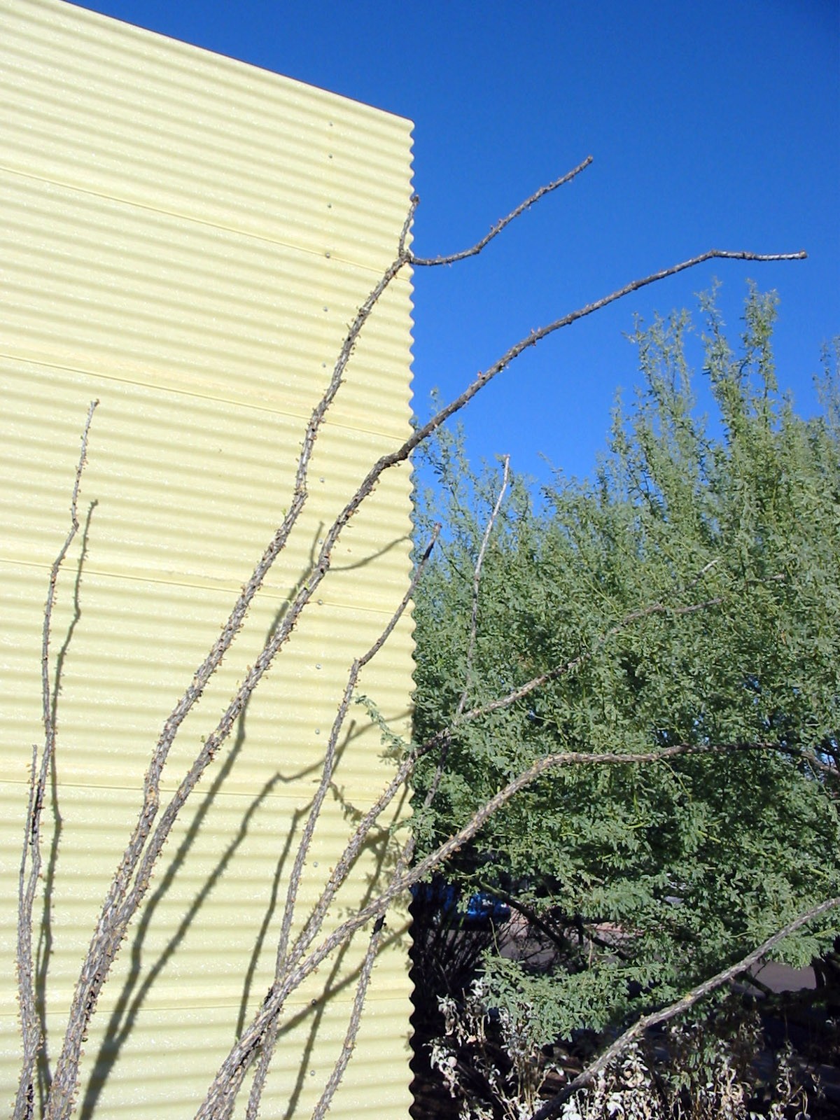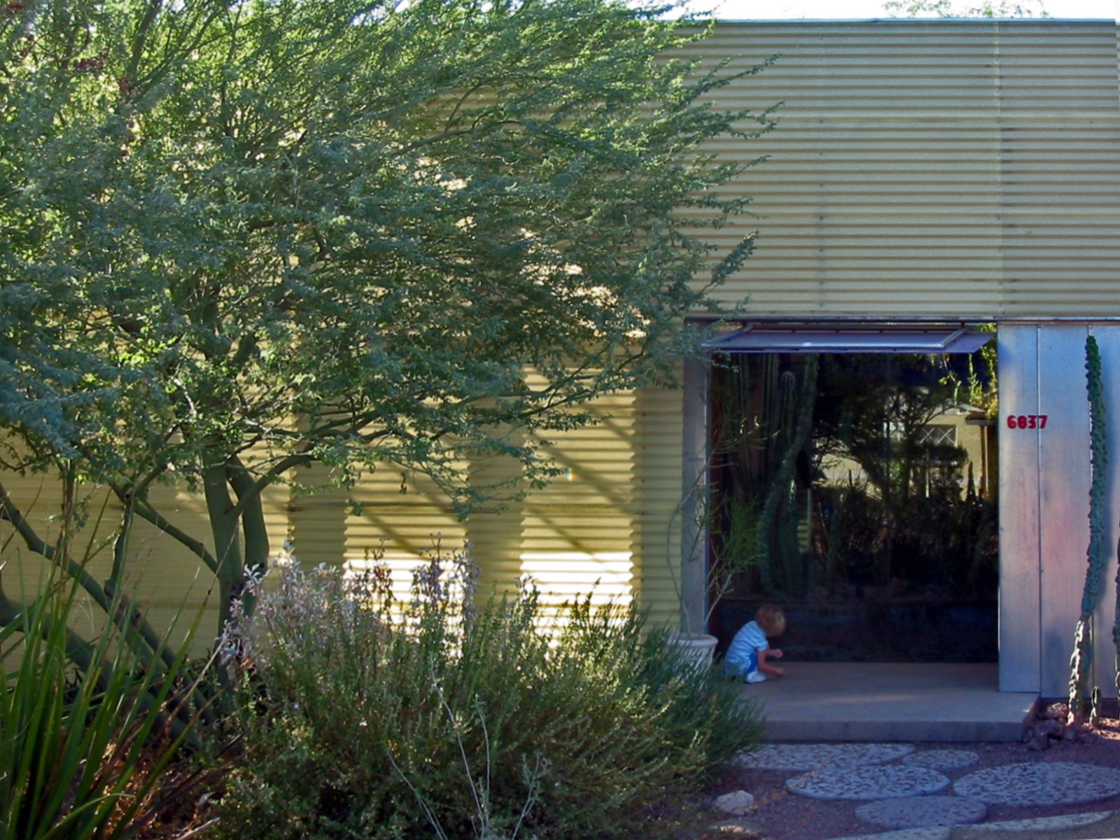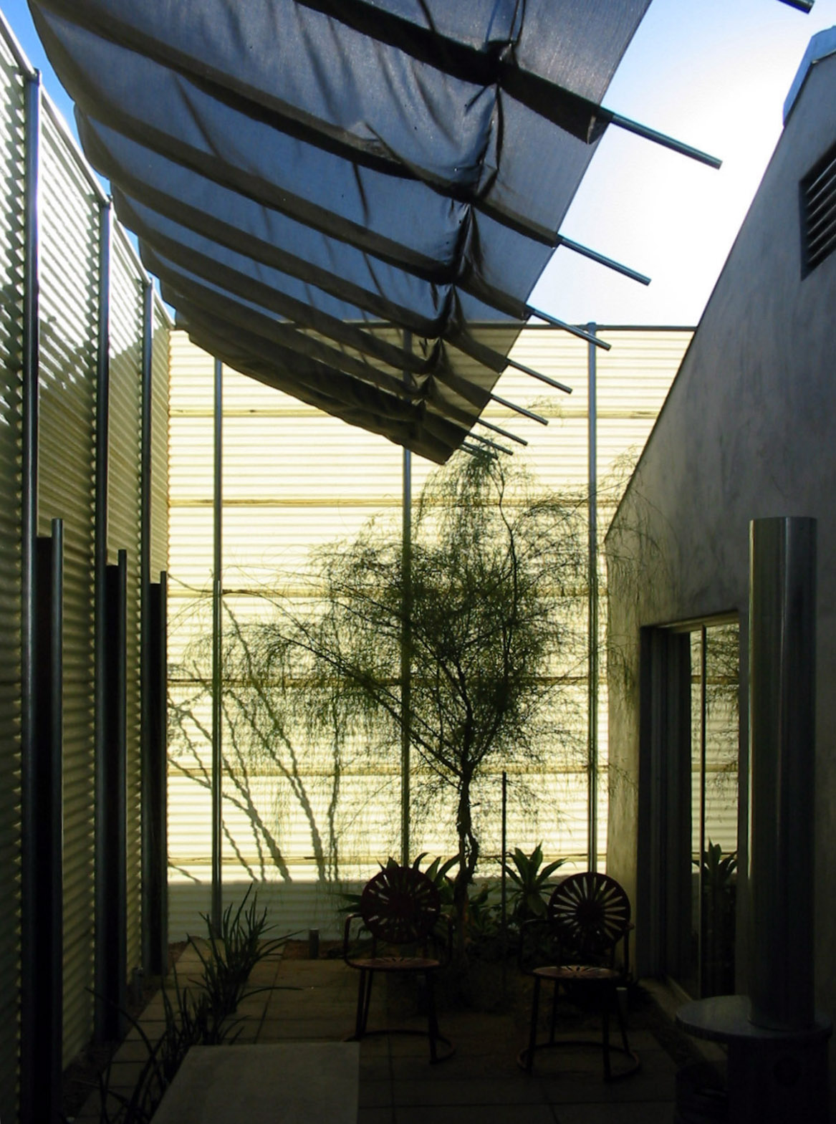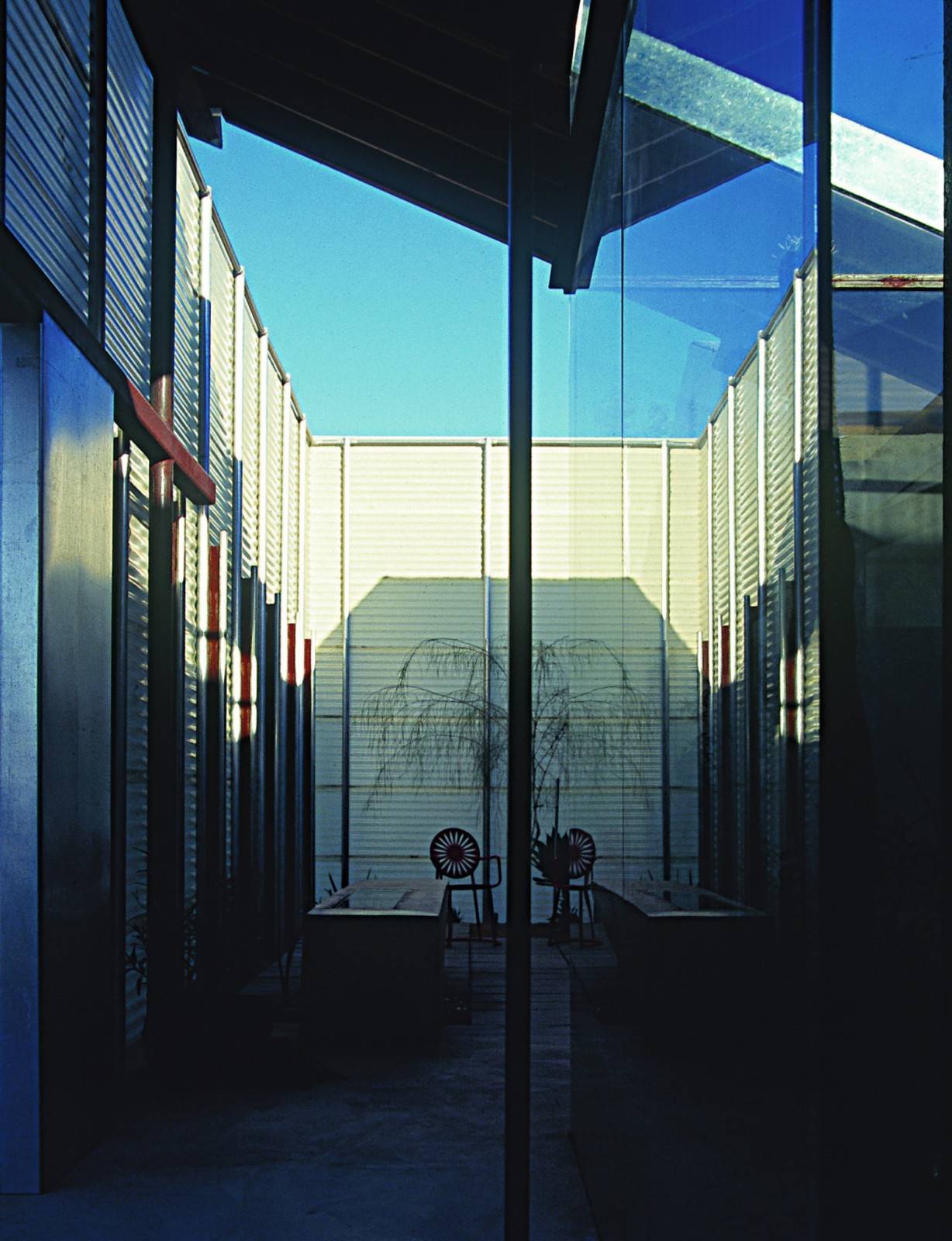This 1960’s 1400 sq ft gable roofed tract house in south Scottsdale has been transformed through a long collaboration of the owner-builders and the architect. The first intervention was enabled by a change in the set back requirement that occurred prior to the owner’s occupancy. A new 10-foot extension on the front of the house became an entry courtyard and workspace addition. The scrim wall facade of corrugated fiberglass affords privacy to the new spaces and gives the house a distinctive presence on the street. A focal 10′ x 14′ foot butt glazed terrarium garden made of recycled 1/2 ” thick commercial glass recovered from a nearby shopping center mediates the entry to the interior. The pitch of the gable roof is expressed inside lending a generous sense of volume to the main living area. Inventive interior surfaces speak to the creative ingenuity of the scientist/ artist owners and their joy in making something extraordinary out of the ordinary.
- Area
- 1400 Sq. Ft.
- Project Type
- Remodel/Repurpose, Residential/Multifamily

