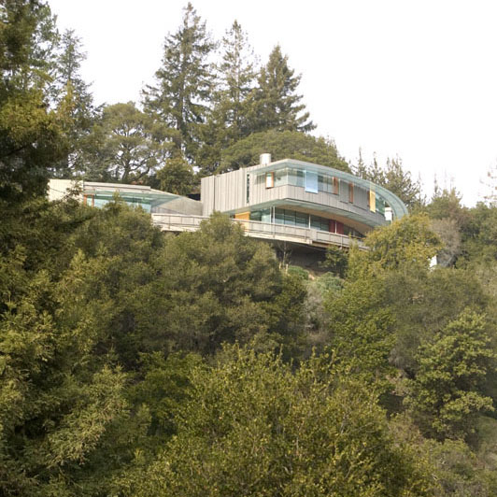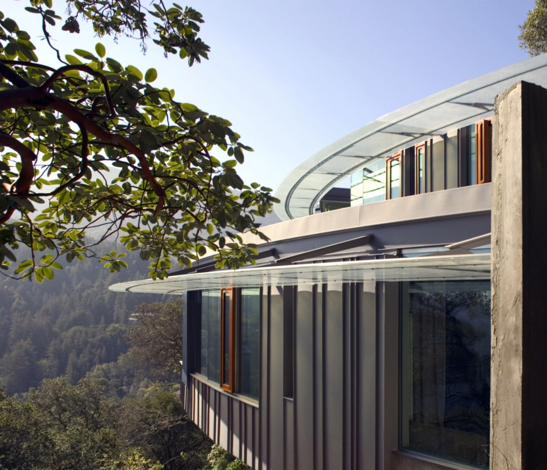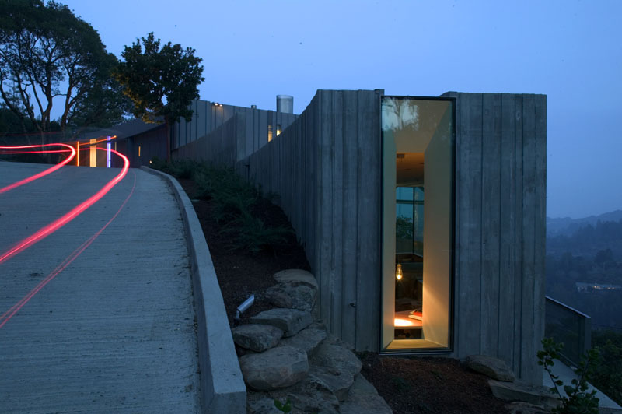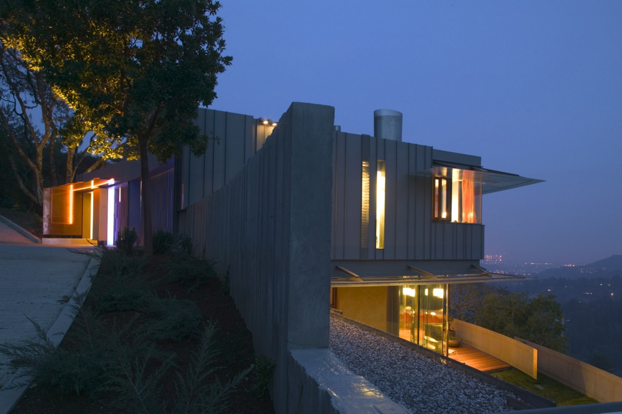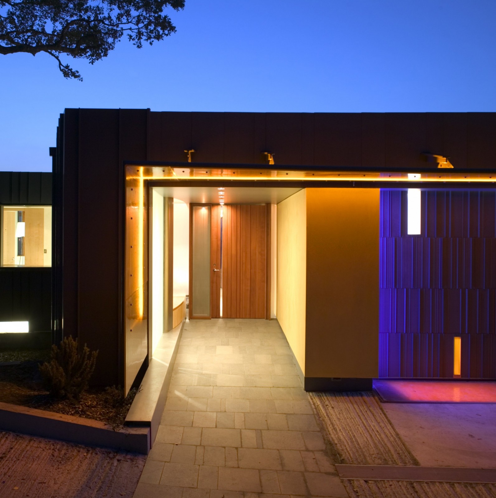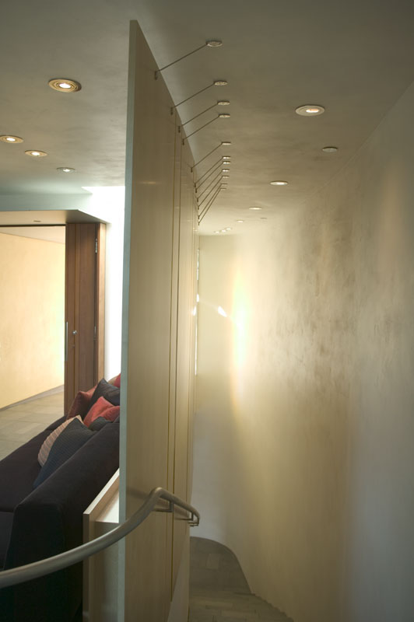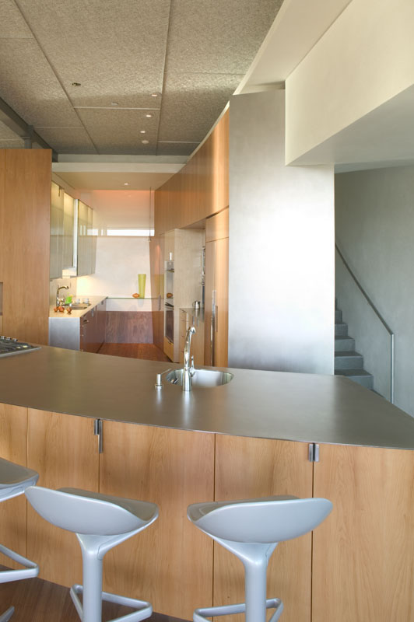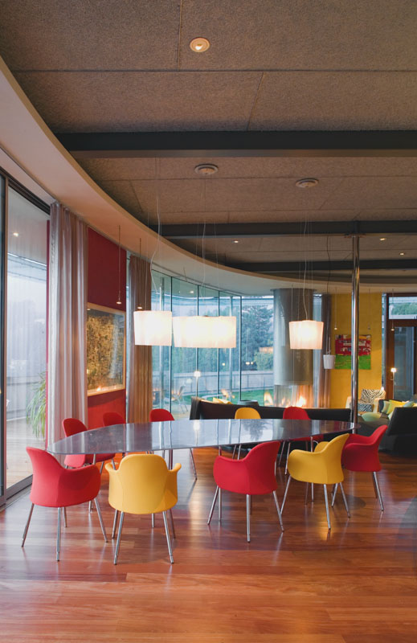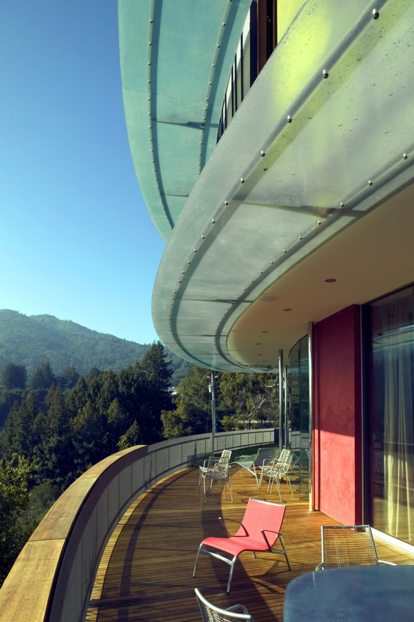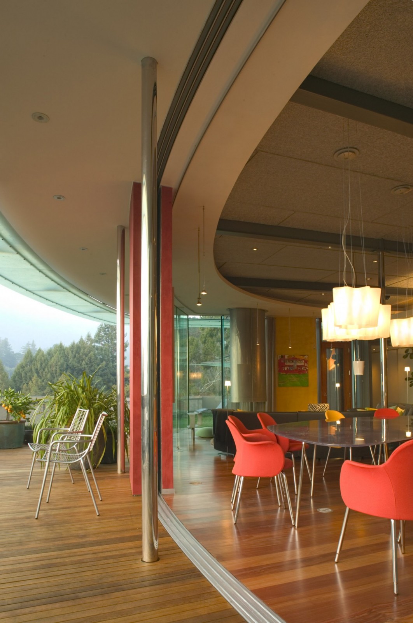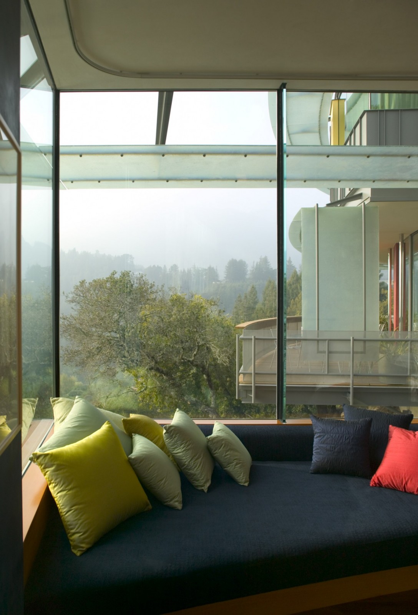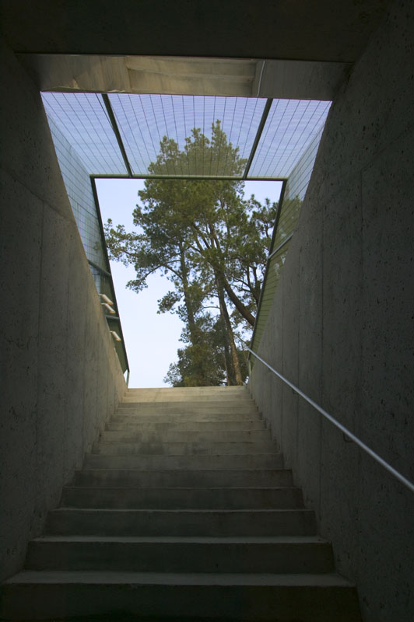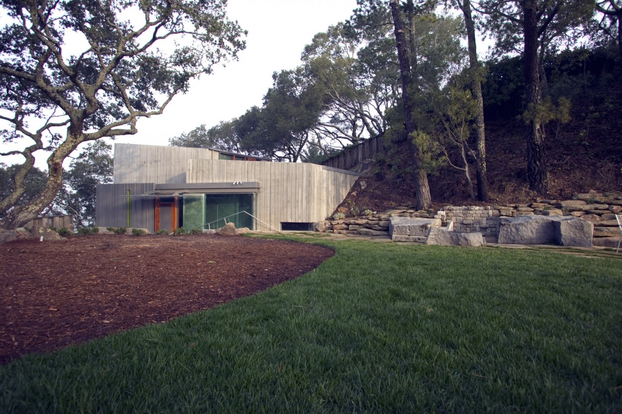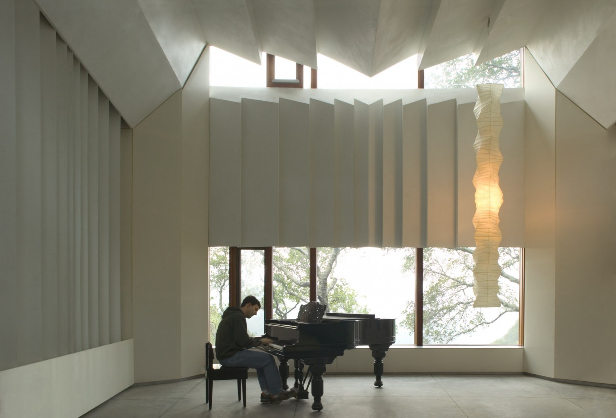This ‘crescent’ plan house is embedded in the side of a steep slope along a curving driveway easement to a neighboring site, giving an urbane scale to the architecture while referencing the surrounding soft hillside vistas. Its simple volumes, clad in pre-weathered pewter-gray zinc with accents of wood and generous glazing, blend into the texture and colors of the landscape. The upper level entry chamber enjoys a framed east bay view that ties the interior to its natural surroundings and the horizon. From there, a sequence of public and private spaces unfolds, filled with natural light and shadow and sensual freshness. Descending into the open plan living area below, the house expands seamlessly on to a cantilevered wood deck and man-made lawn terrace. Boundaries dissolve into the landscape through perforated metal railings and distinctive shade ‘brows’ of watery aqua translucent fiberglass resin that color the light of the day. A private music studio on the western edge of the site is accessed thought a tunneled umbilical (under the driveway) with the landscaped play garden that looks to the surrounding views over the low roof top profile and to Mt. Tamapiase to the west.
- Architect
- William P. Bruder Architect Ltd.
- Area
- 6500 Sq. Ft.
- Project Type
- Interior Architecture, Residential/Multifamily
