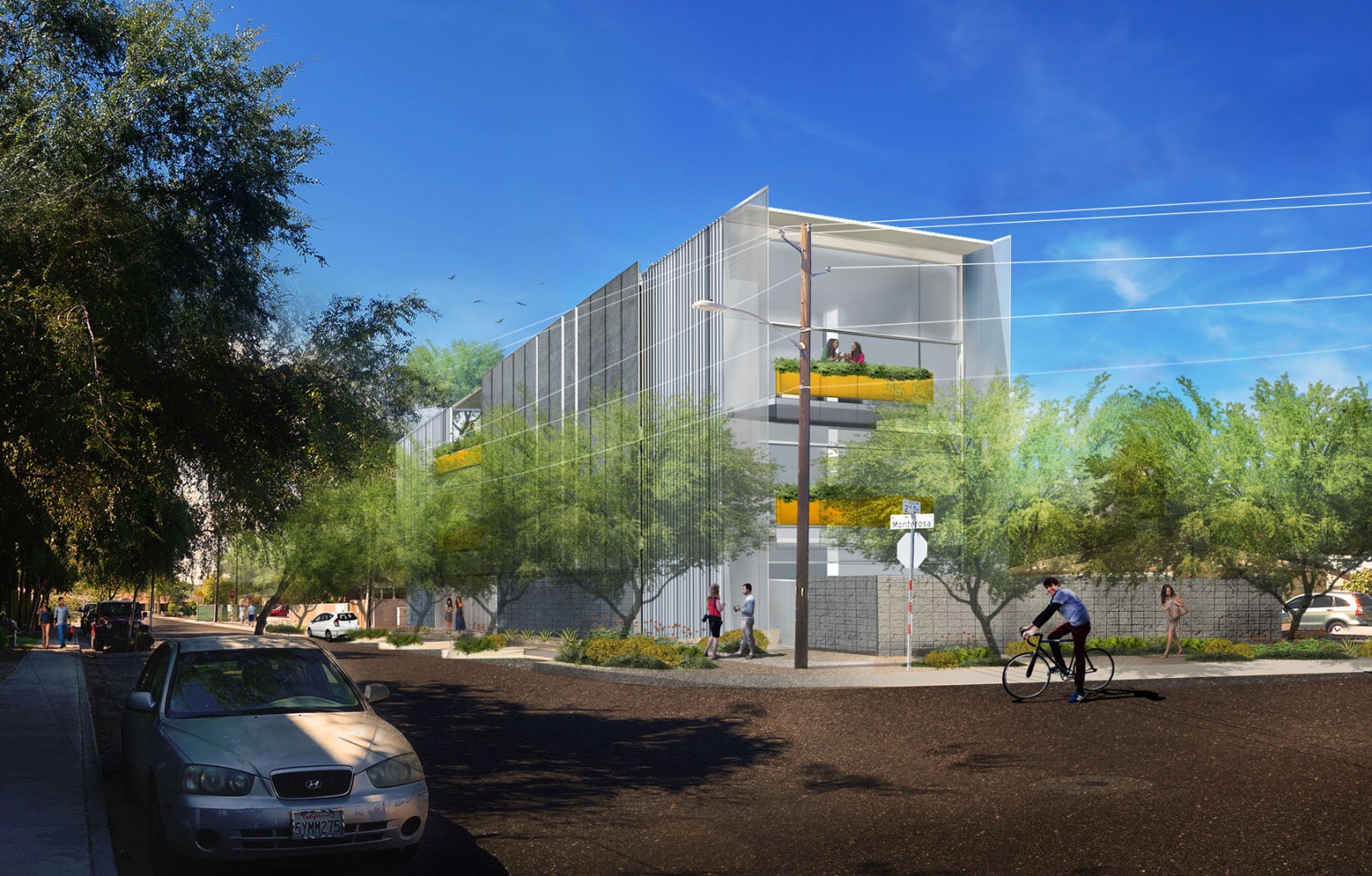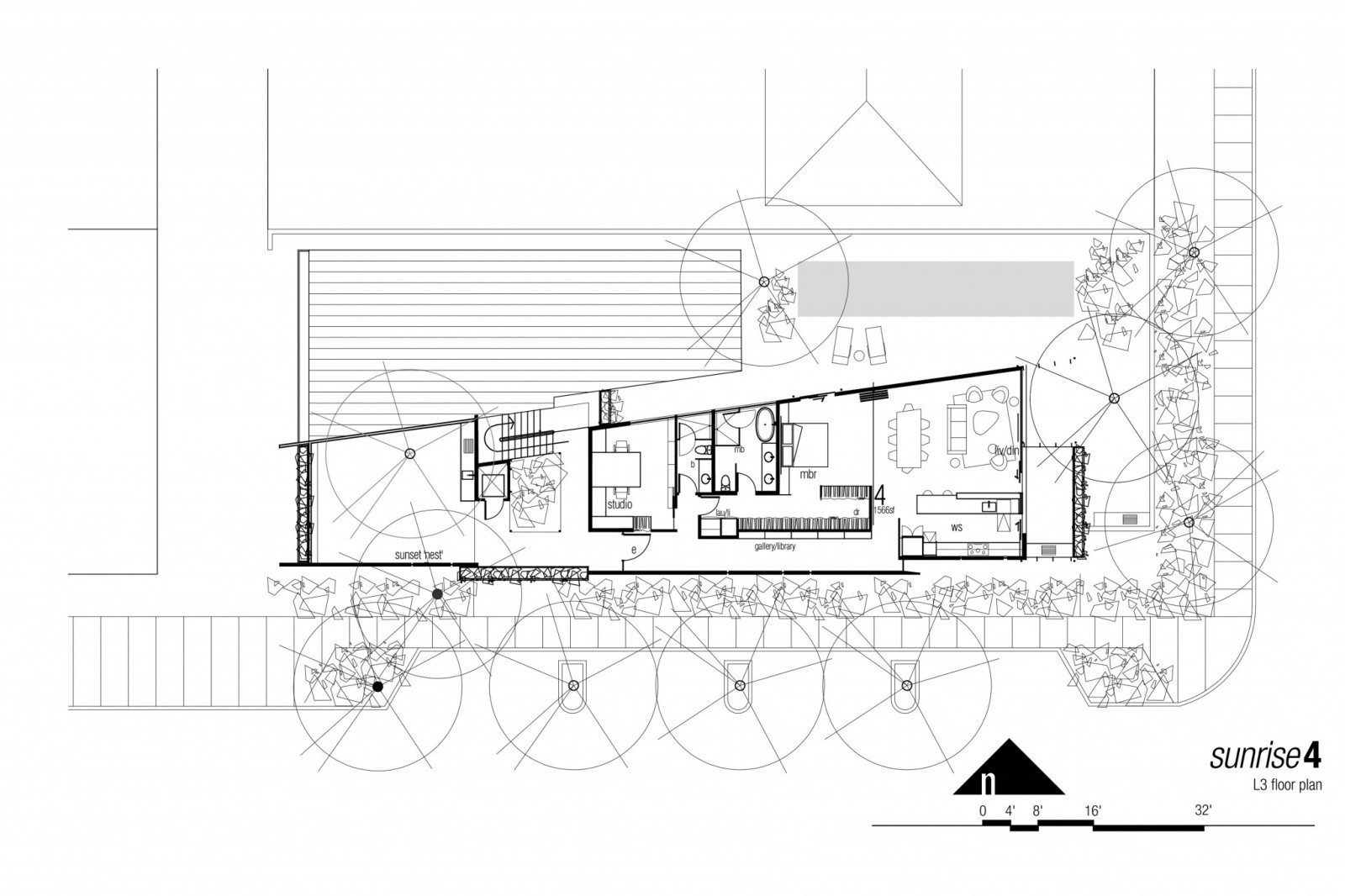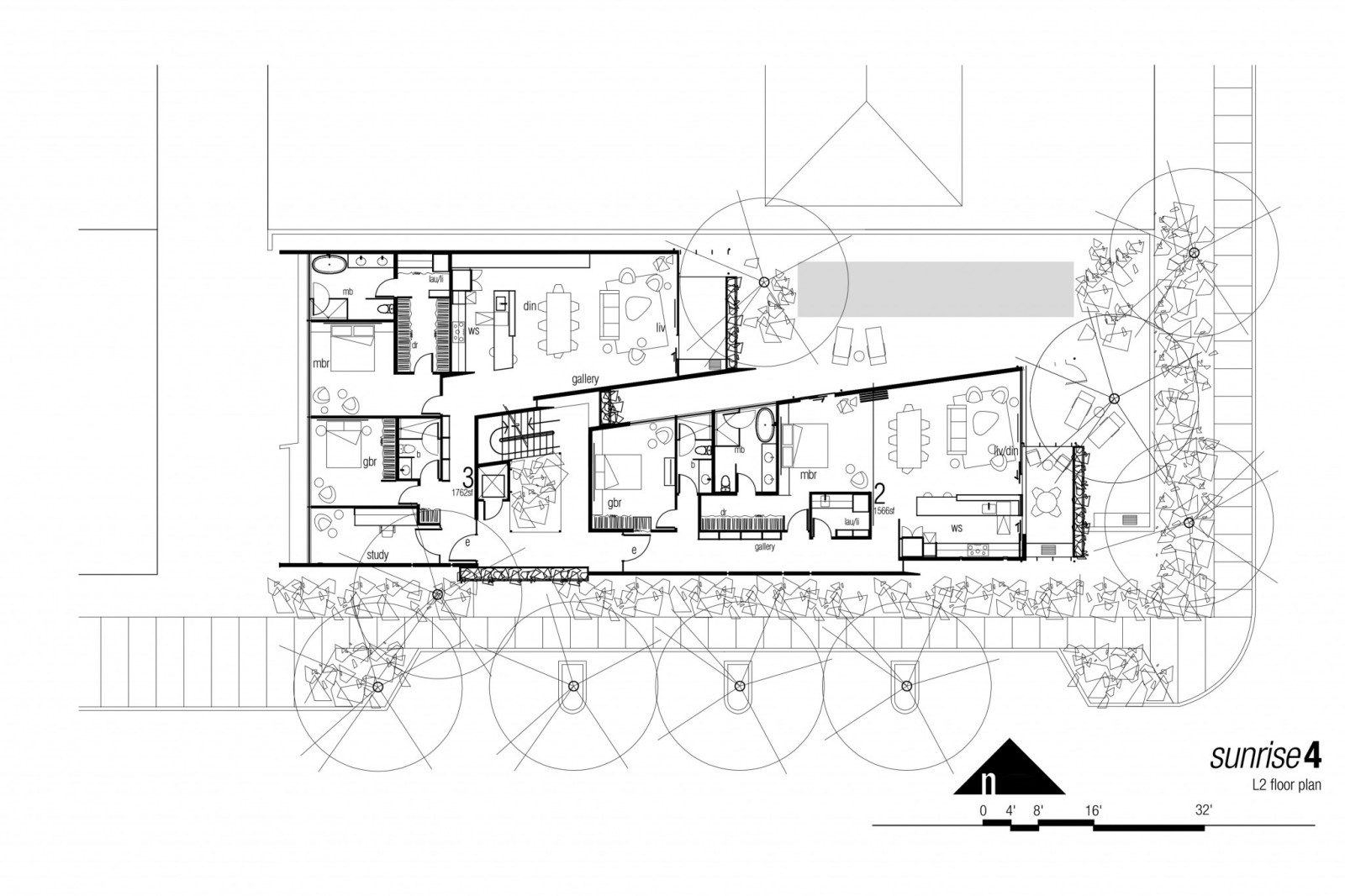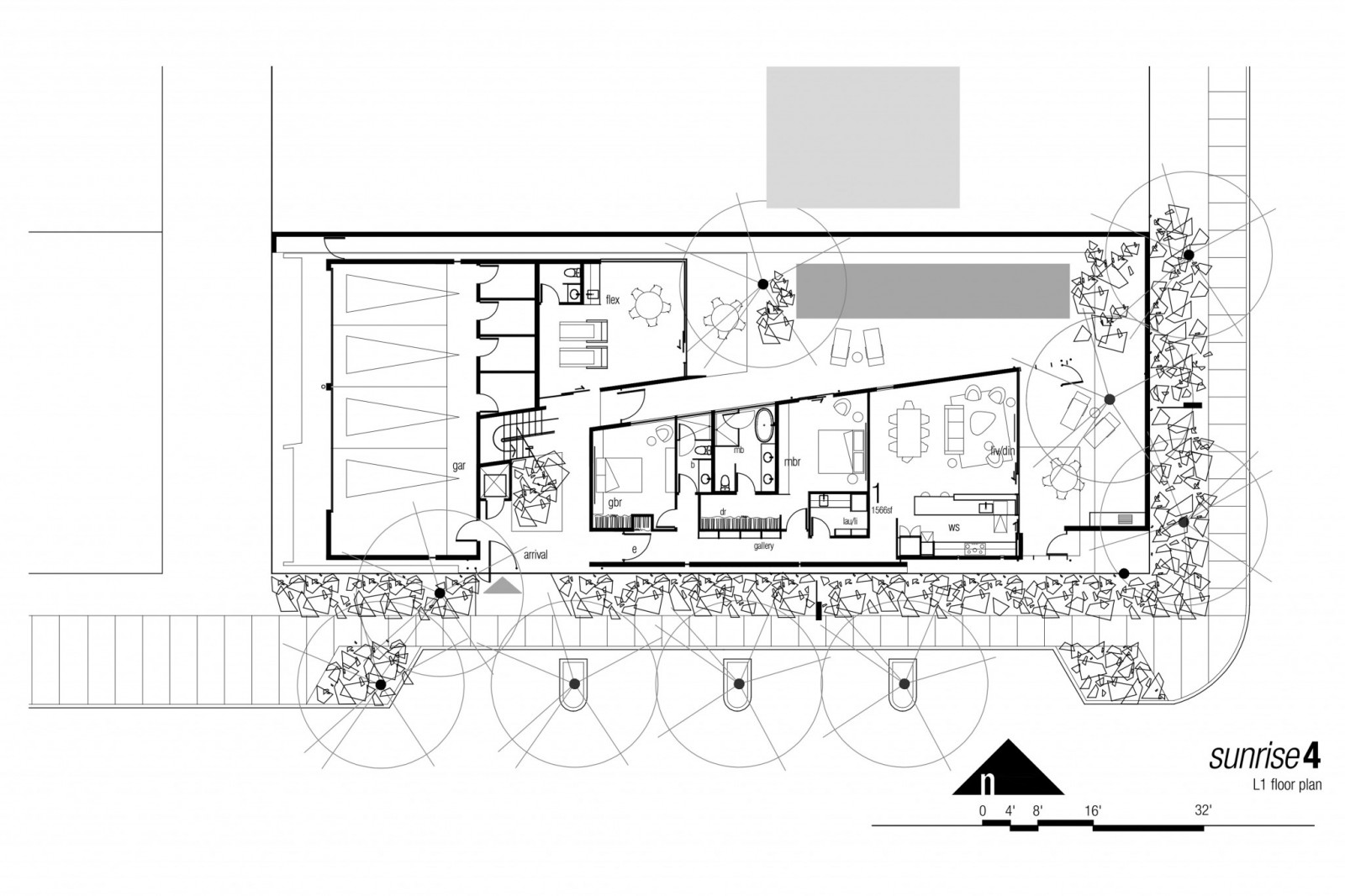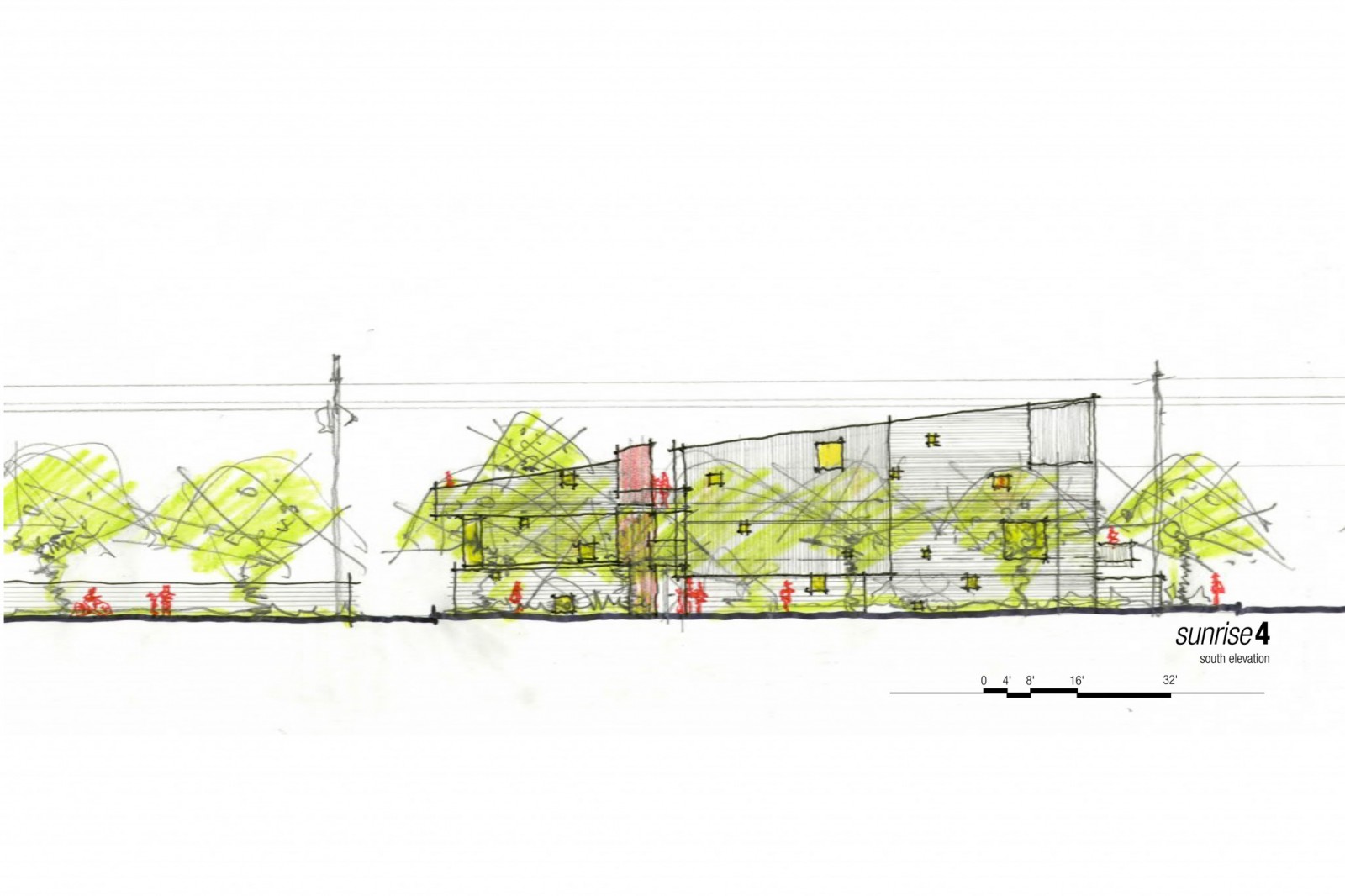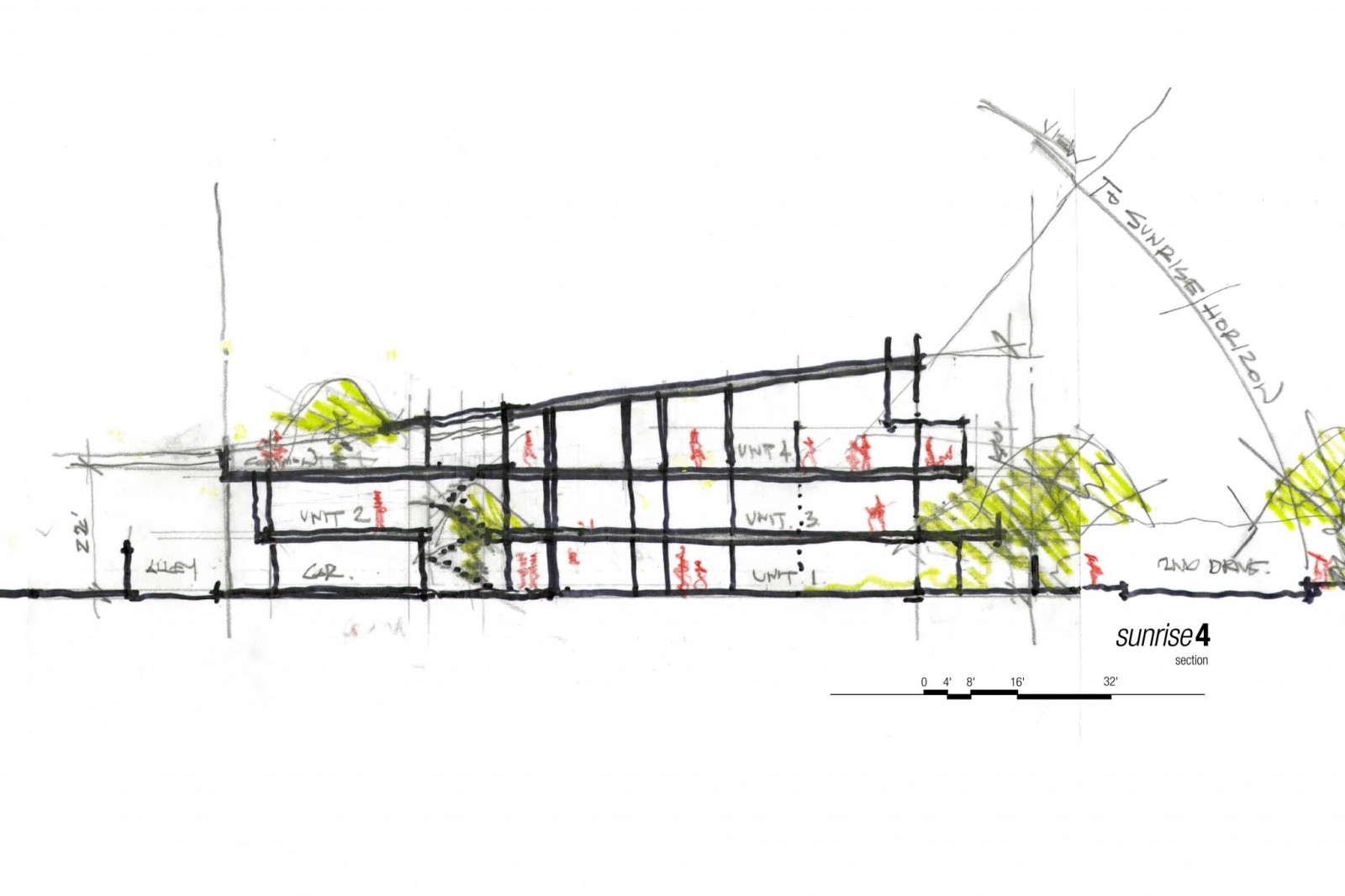Sunrise 4 is three level/ four-unit housing project for a modest infill lot in the newly designated transit corridor of midtown Phoenix, Arizona. The site, located three short blocks from a light rail station, is nestled between a single story mid-century modern residential neighborhood to the north and a large three-story apartment complex to the south.
Oriented around a gated vertical garden courtyard with stair and elevator, the four generously scaled two bedroom, two bath units sit above a ground floor garage and small exercise/ community living room. The shared swimming pool garden, private cantilevered decks and sunset terrace at rooftop provide a range of opportunities for outdoor living.
Masonry walls ground the architecture’s taut and crenulated skins of glass and galvanized steel. The dramatic east oriented wedge shaped volume provides all four units spectacular mountain views and the dynamic animation of a desert sunrises as they course north to south over the seasons. In this project the southwest tradition of courtyard living meets the urban fabric of America’s sixth largest city.
- Architect
- will bruder architects
- Area
- 3,556 Sq. Ft.
- Project Type
- Residential/Multifamily, Unbuilt
