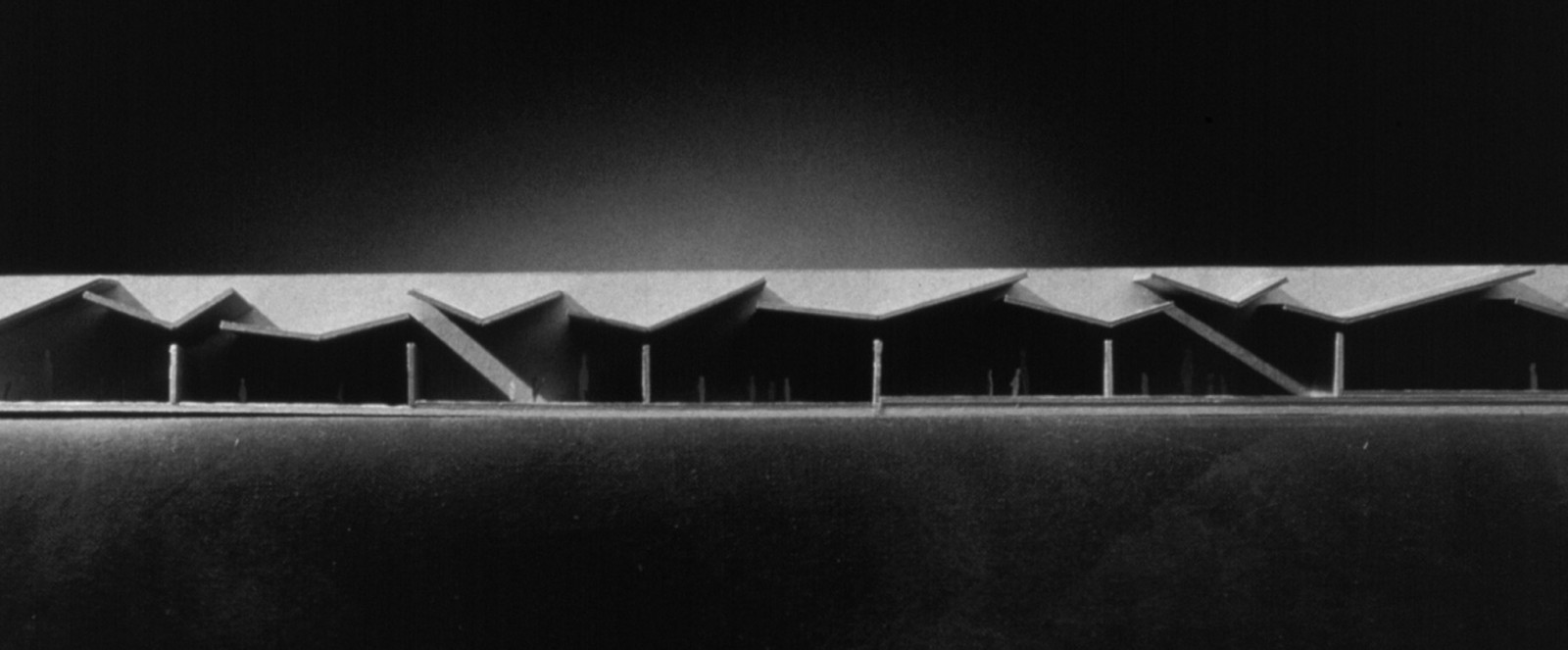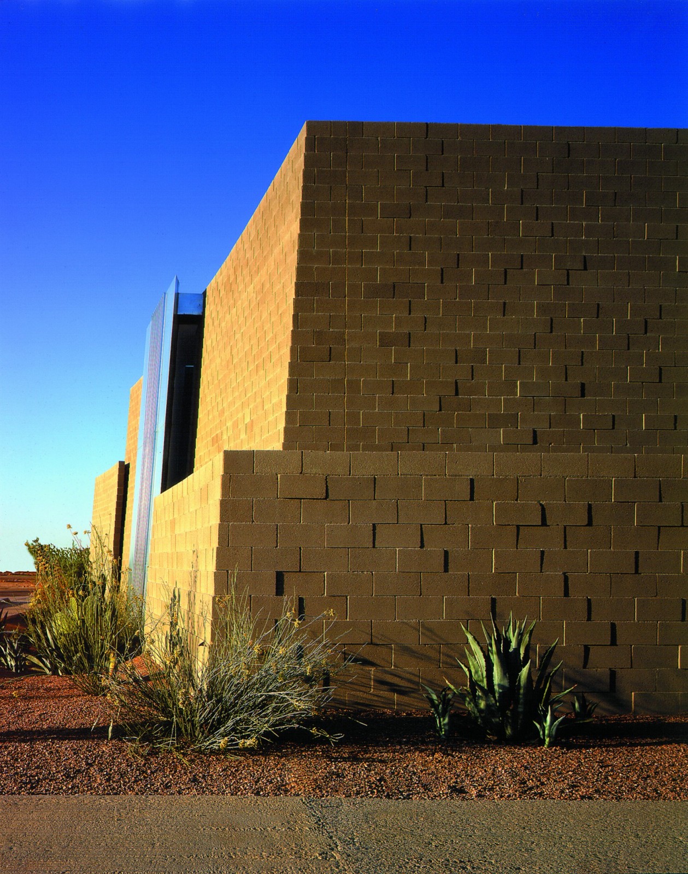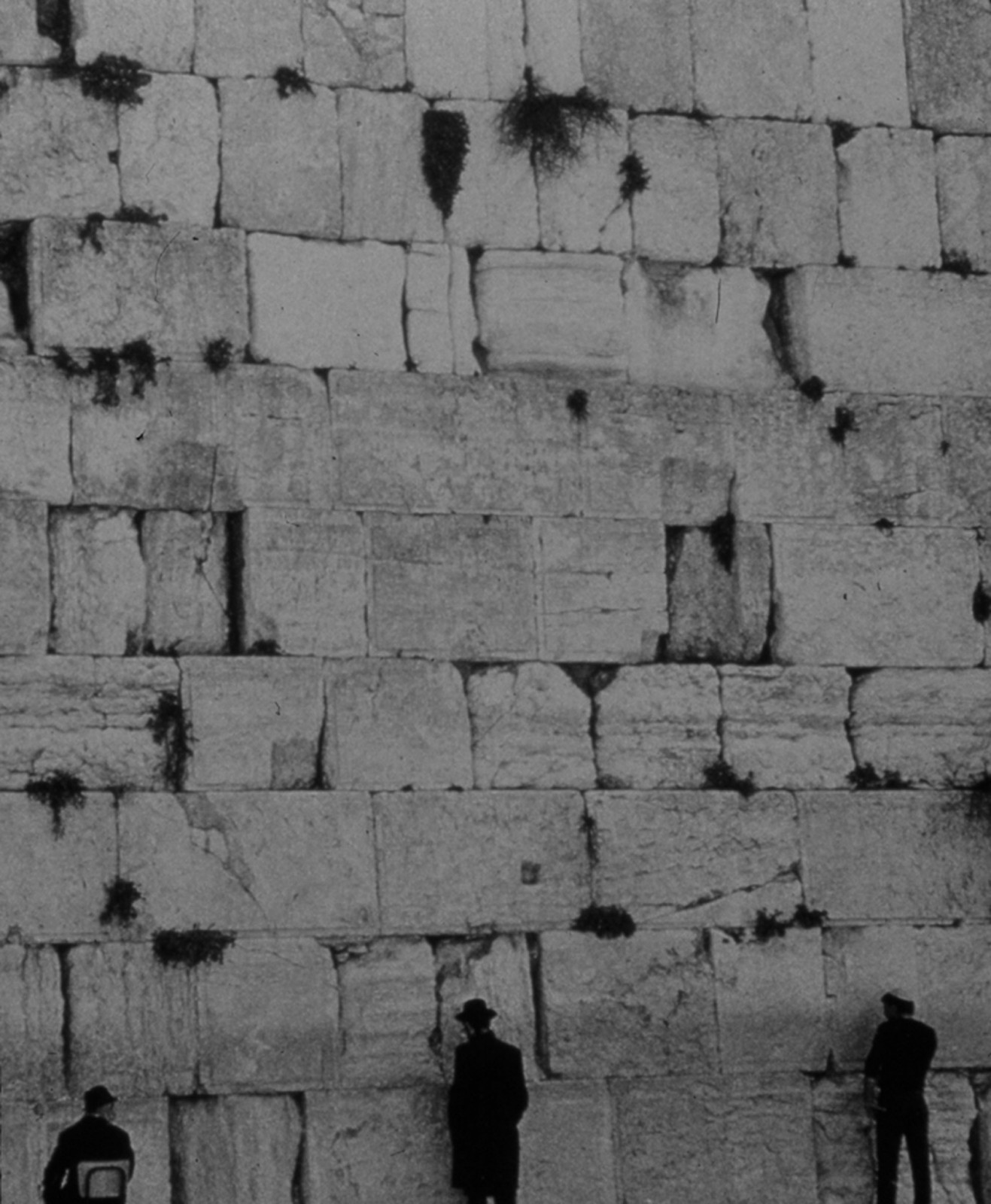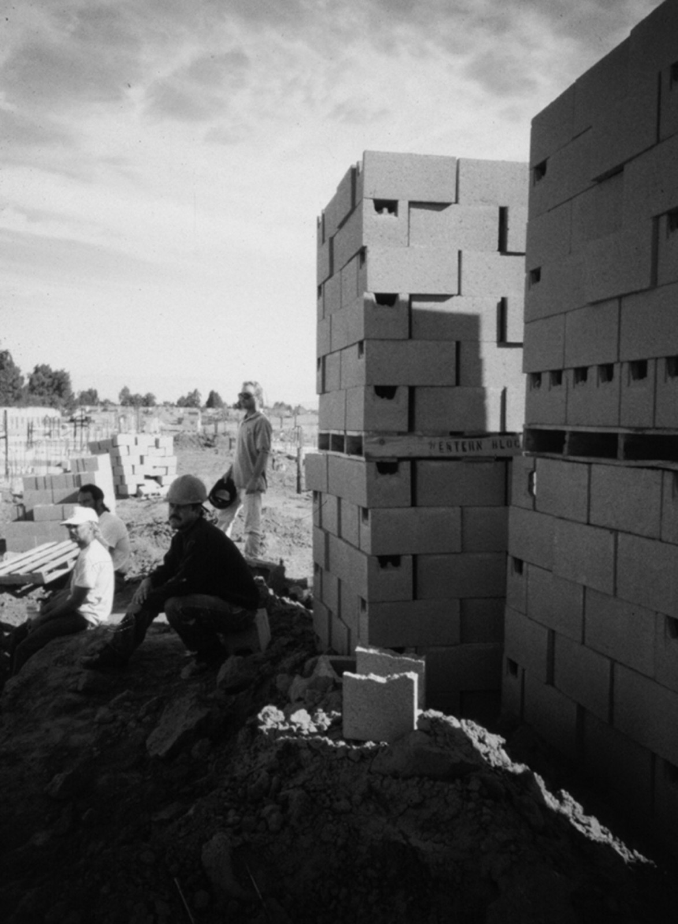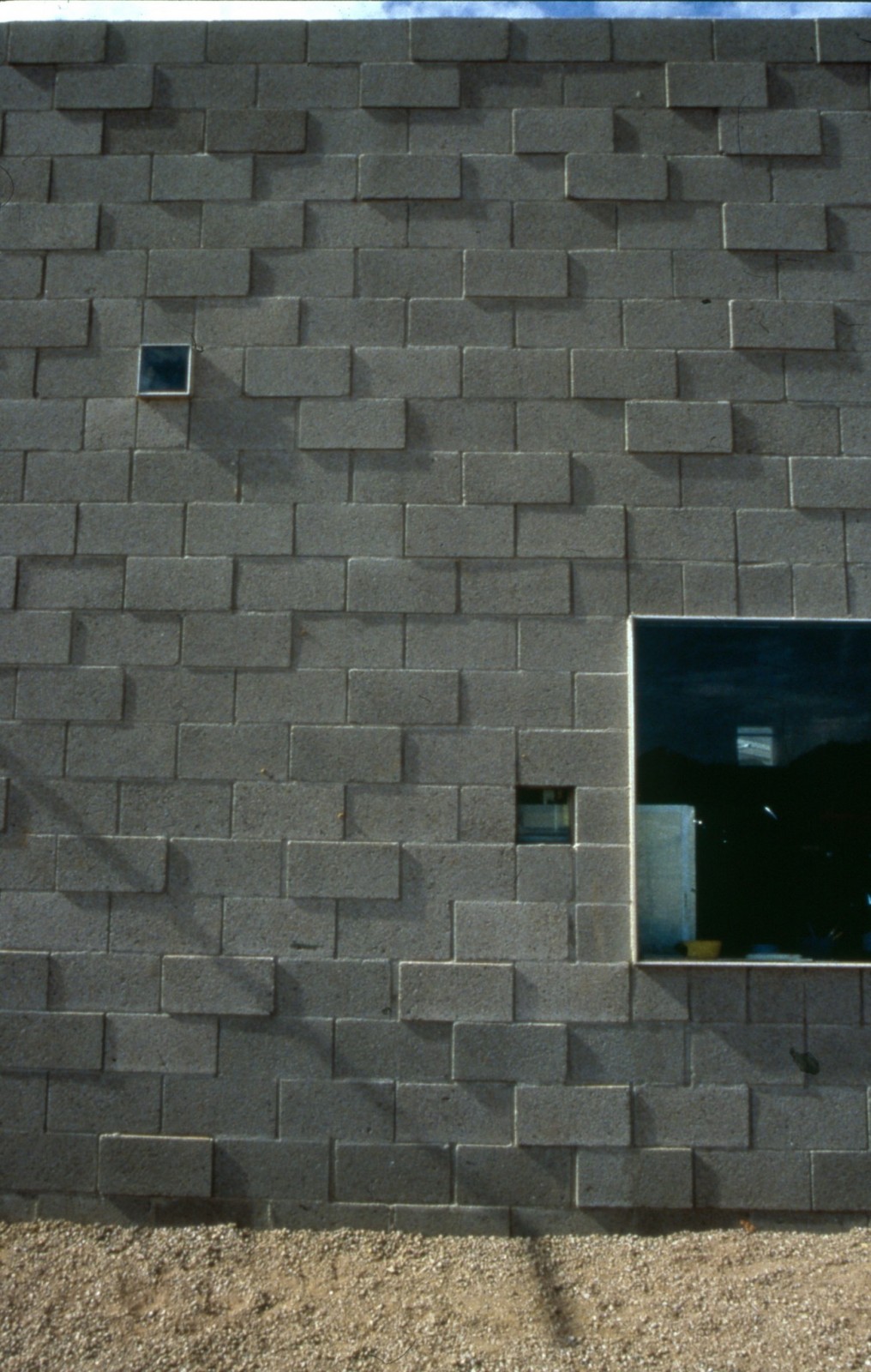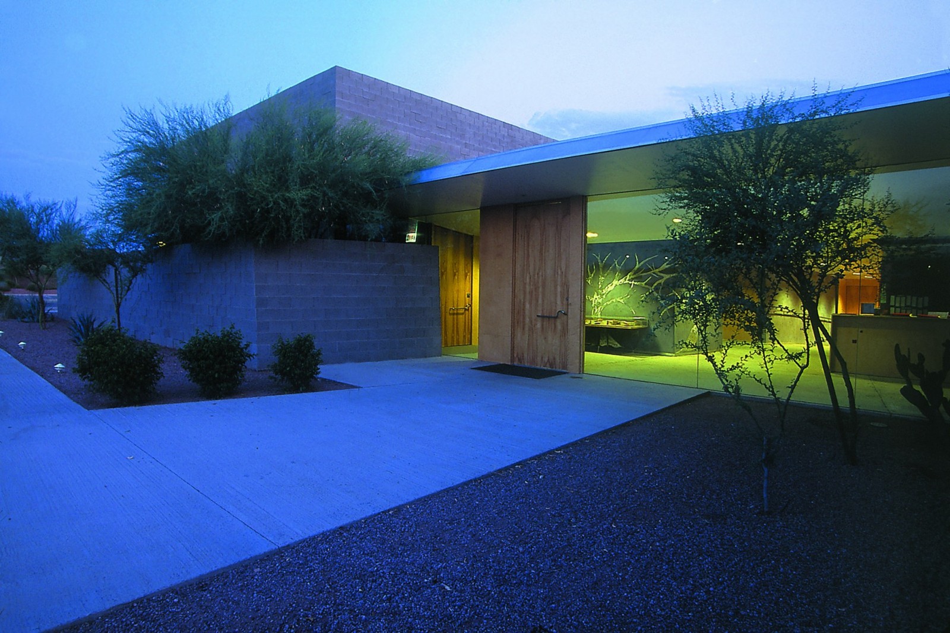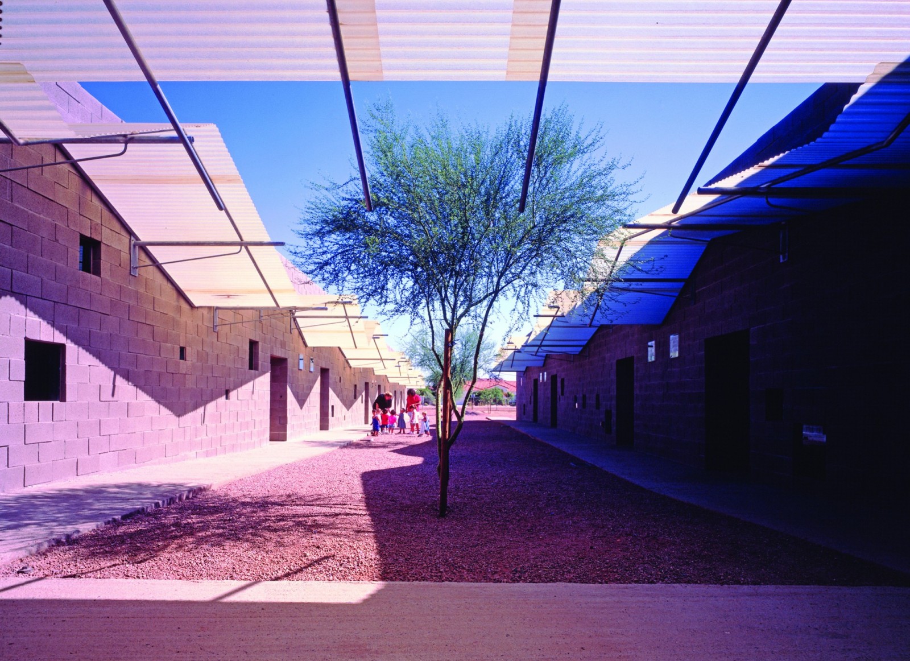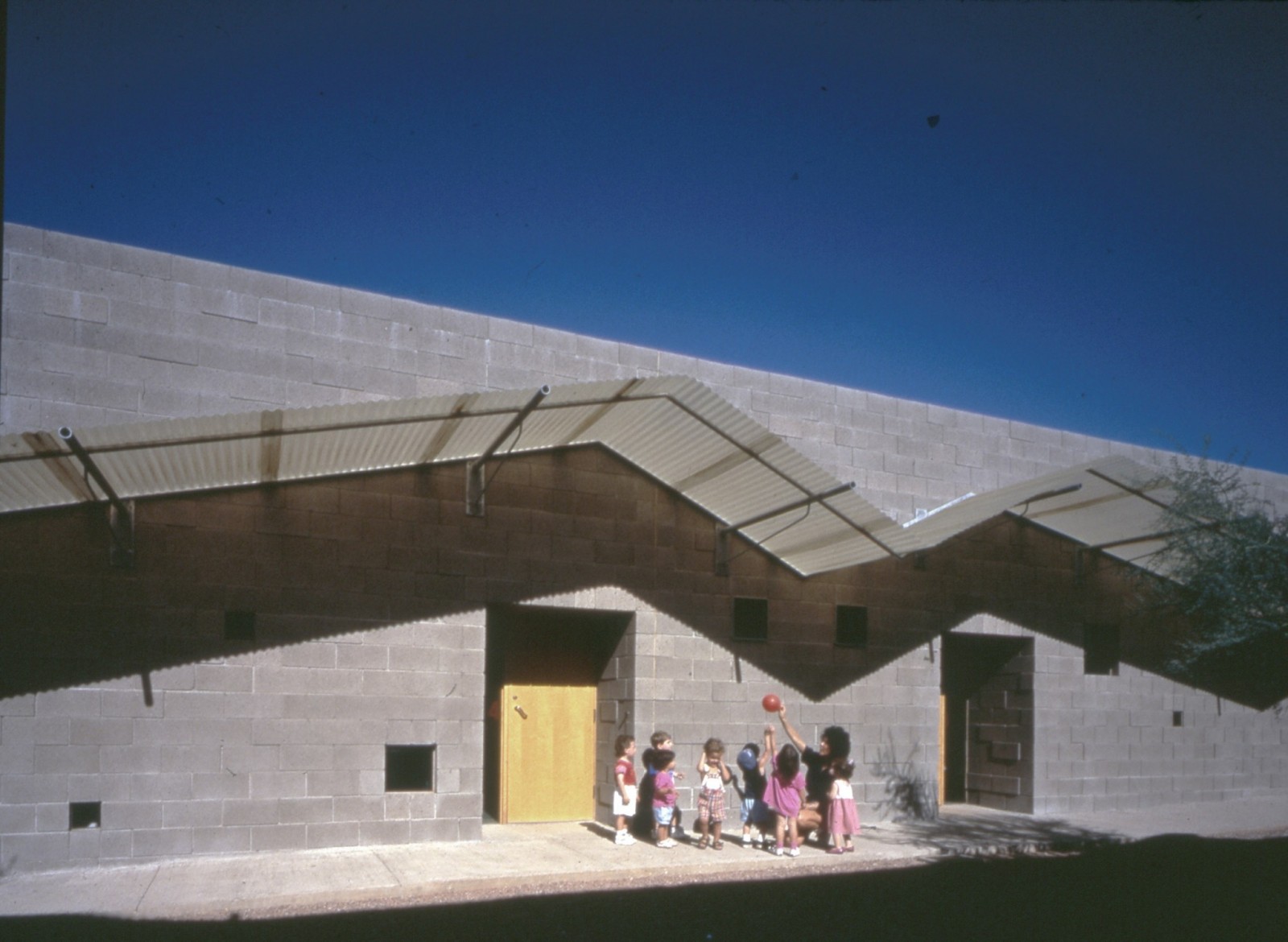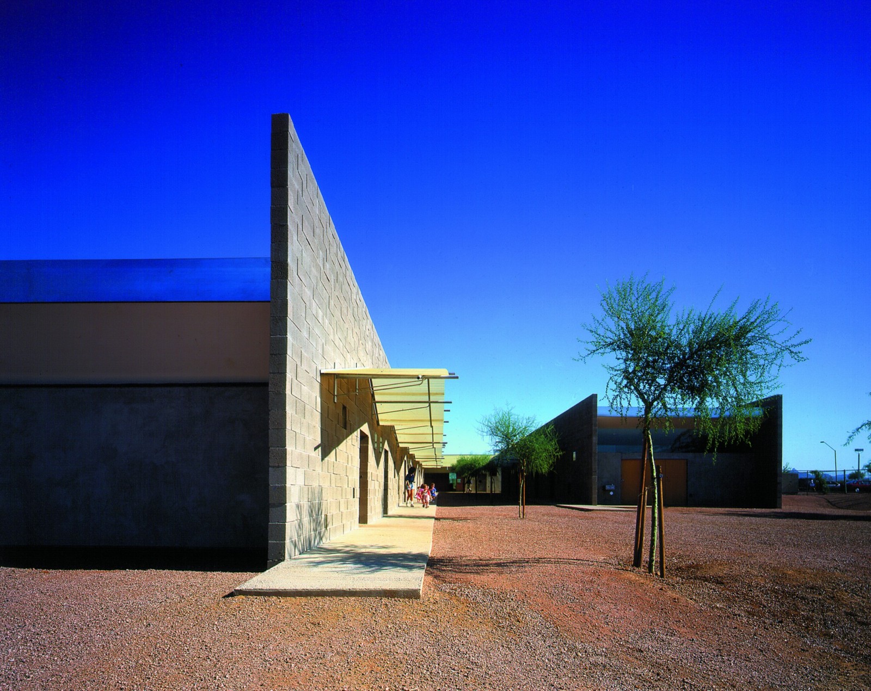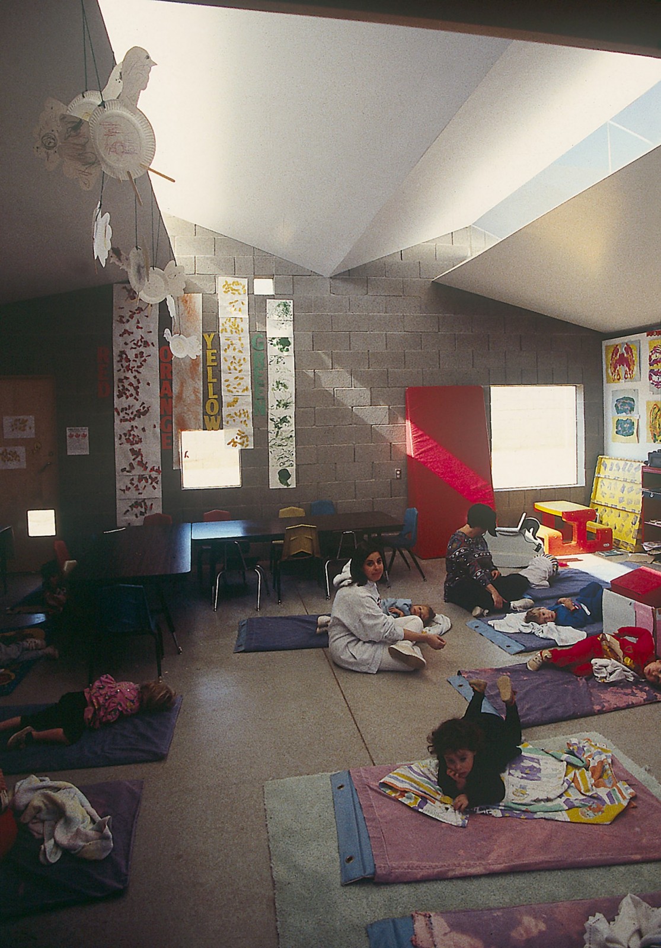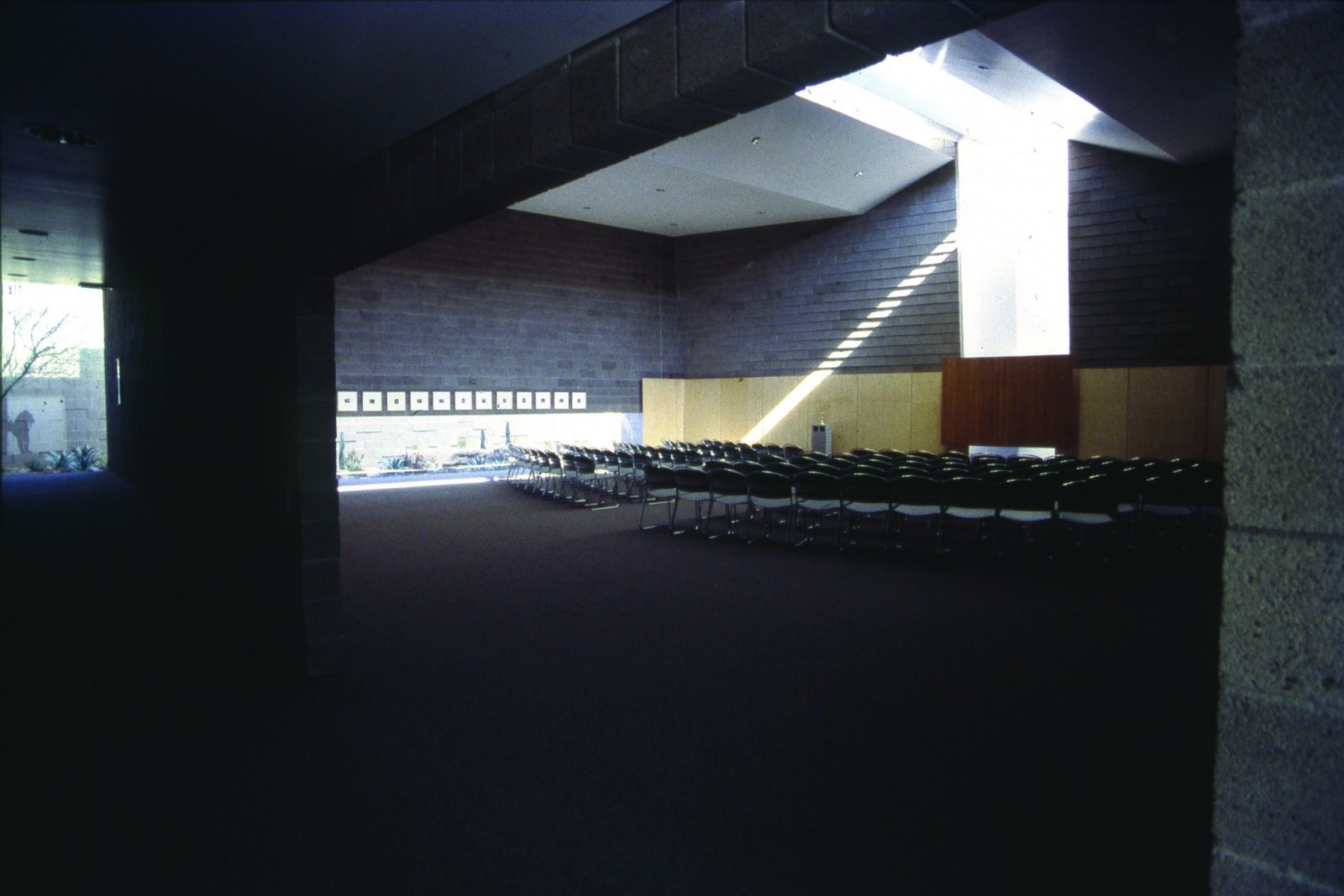The design intent of the Temple Kol Ami worship and learning center was to create a metaphorical village in the spirit of the ancient desert communities of Masada and Jerusalem. With the constraints of a very modest budget and the aspirations of capturing a grander symbolic presence, simple sandblasted concrete block was randomly laid to enhance its surface interest in sun and shade. This wall system is used as both the primary exterior and interior material. The compound’s ‘street facade’ (eastern wall) is in contrast precisely crafted as it follows and leans in a gentle and sensuous varying curve. The unique complexity of section and plan gives the sanctuary a very simple yet memorable spacial volume. A moving ray of sunlight comes through north/south facing clerestories of the room’s butterfly roof to place the worshiper in an awareness of seasonal light. Classrooms along a walkway covered by a folded canopy of corrugated fiberglass are carefully scaled to the students they serve as well as animated by sunlight through clerestories.
- Architect
- William P. Bruder Architect Ltd.
- Project Type
- Civic + Cultural
