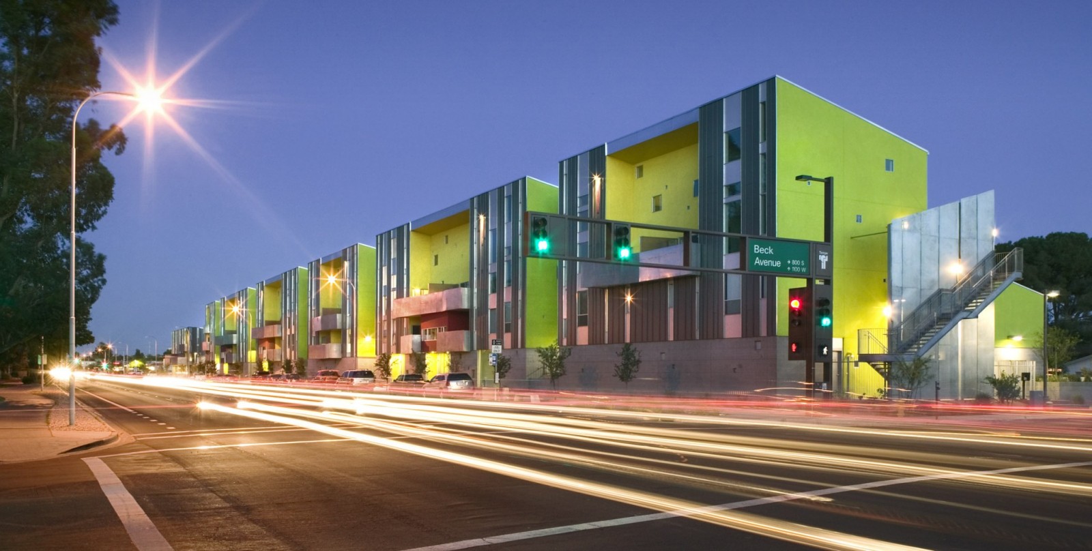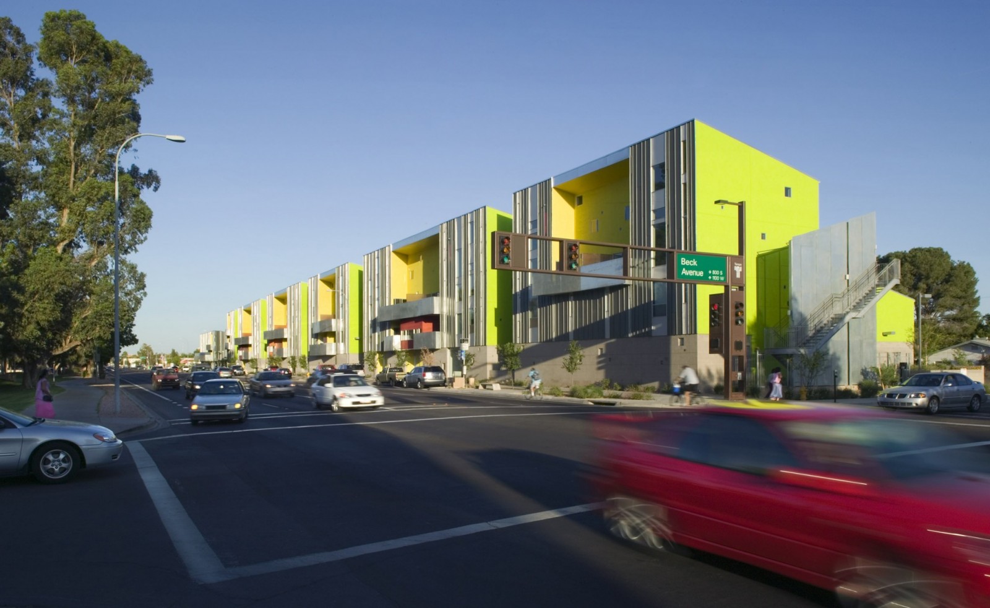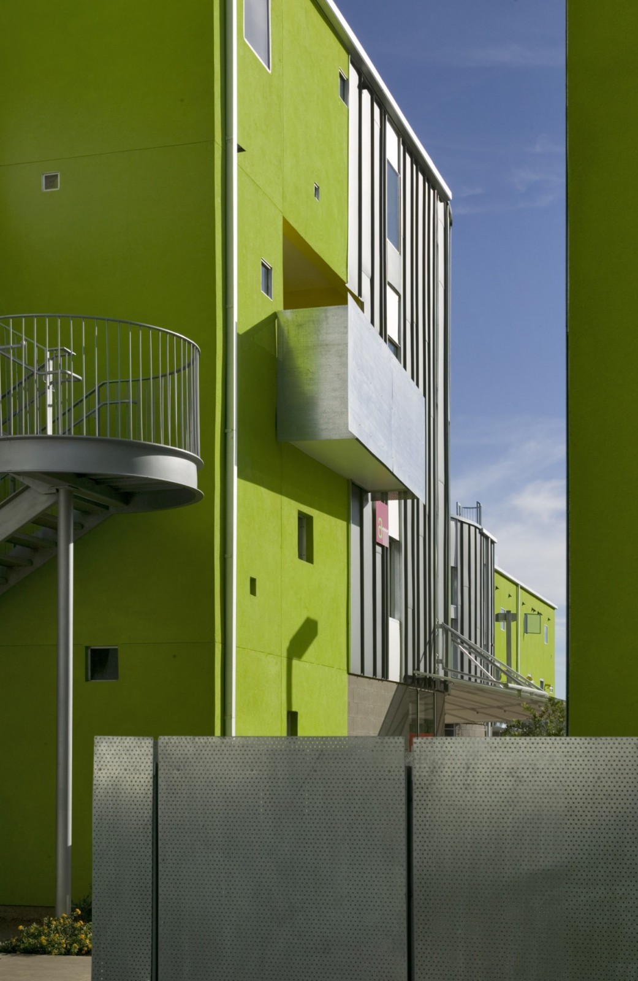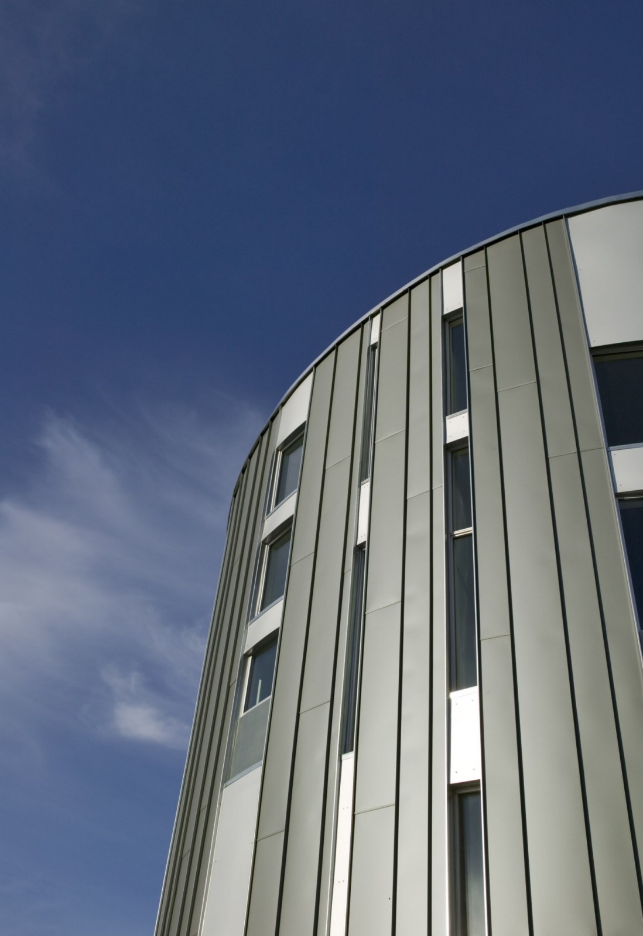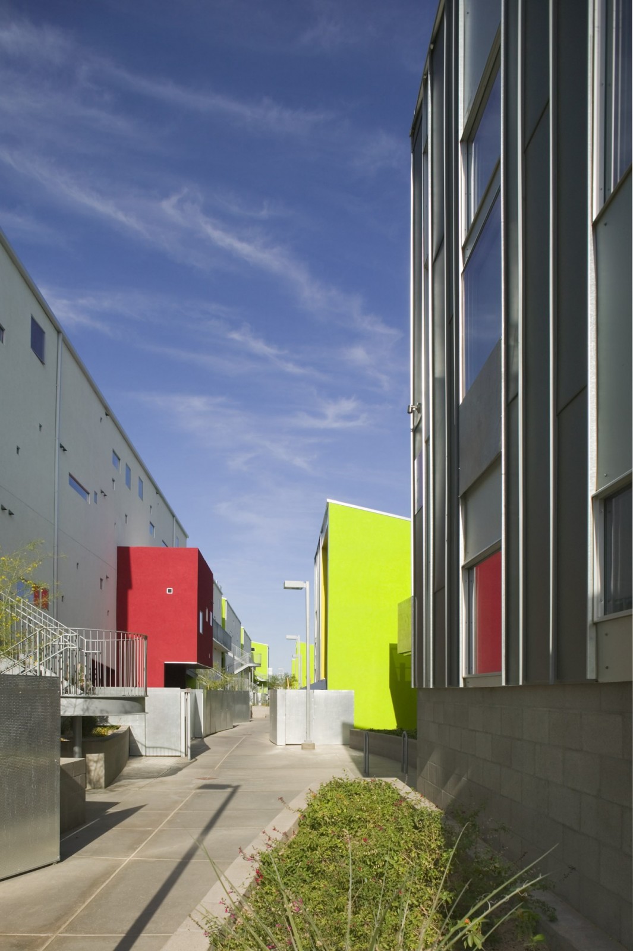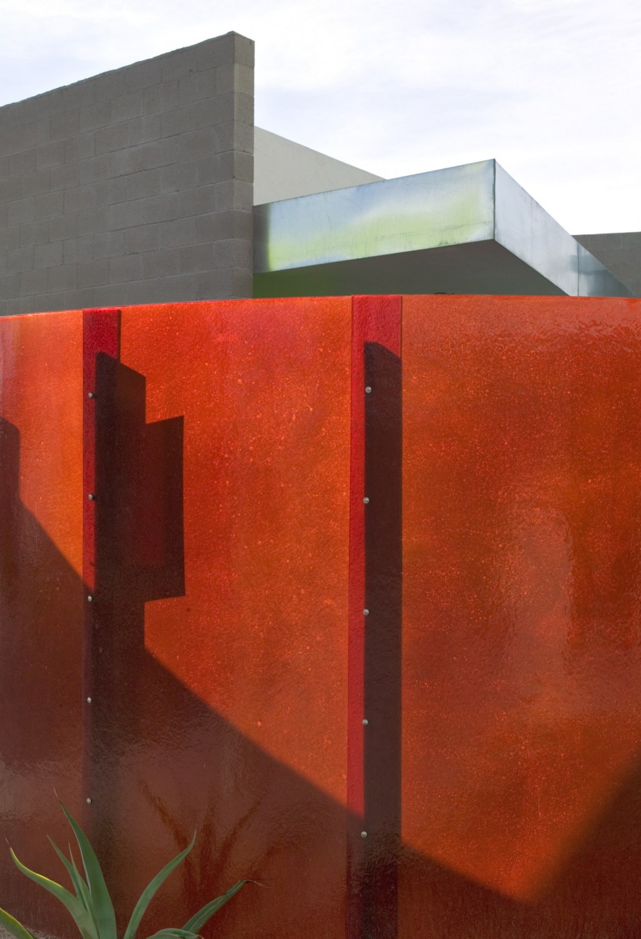The Vale is a mixed-use commercial/residential project that broke new ground on density, street presence and neighborhood respect, requiring thirteen variances to accomplish. Its north facing four-story façade sits directly parallel to a busy arterial street offering mixed use retail and live/work business with access to street parking near Tempe’s downtown and the ASU campus. ‘Carriages houses’ above garages align the alley providing a scale transition to the profile of older single-family houses to the south. Underground parking allows the opportunity to maximize the sites functional potential. Over a dozen different floor plans are represented in the forty-six residential units. Private patios and terrace spaces are complemented by a shared native plant garden forming a courtyard walk of color, shade and light that runs the length of the project to the community room and swimming pool. Street presence and identity are garnered by the use of bold ‘pungently optimistic’ green wall planes that add energy and a playful personality to the public realm.
- Architect
- Will Bruder Architects ltd.
- Area
- 69,330 Sq. Ft.
- Project Type
- Residential/Multifamily
